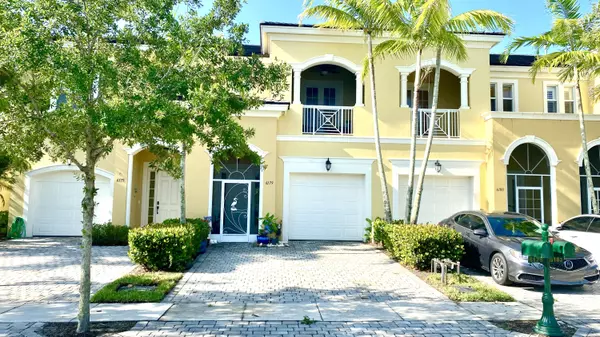6179 NW Helmsdale WAY Port Saint Lucie, FL 34983
2 Beds
2.1 Baths
1,759 SqFt
UPDATED:
10/19/2024 02:19 PM
Key Details
Property Type Townhouse
Sub Type Townhouse
Listing Status Active
Purchase Type For Sale
Square Footage 1,759 sqft
Price per Sqft $198
Subdivision St Andrews Townhomes
MLS Listing ID RX-11025871
Style Multi-Level,Traditional
Bedrooms 2
Full Baths 2
Half Baths 1
Construction Status Resale
HOA Fees $463/mo
HOA Y/N Yes
Year Built 2008
Annual Tax Amount $6,679
Tax Year 2023
Lot Size 2,222 Sqft
Property Description
Location
State FL
County St. Lucie
Community St Andrews
Area 7370
Zoning X
Rooms
Other Rooms Great, Laundry-Inside
Master Bath Dual Sinks, Mstr Bdrm - Upstairs, Separate Shower, Separate Tub
Interior
Interior Features Entry Lvl Lvng Area, Foyer, Pantry, Volume Ceiling, Walk-in Closet
Heating Central, Electric
Cooling Ceiling Fan, Central Building, Electric
Flooring Laminate, Tile
Furnishings Turnkey
Exterior
Exterior Feature Auto Sprinkler, Covered Balcony, Covered Patio, Screen Porch, Screened Balcony, Screened Patio, Shutters
Parking Features Driveway, Garage - Attached, Vehicle Restrictions
Garage Spaces 1.0
Community Features Sold As-Is, Gated Community
Utilities Available Cable, Electric, Gas Natural, Public Sewer, Public Water
Amenities Available Clubhouse, Community Room, Fitness Center, Library, Lobby, Pool, Sidewalks, Spa-Hot Tub, Street Lights
Waterfront Description None
Present Use Sold As-Is
Exposure North
Private Pool No
Building
Lot Description < 1/4 Acre, Sidewalks
Story 2.00
Unit Features Multi-Level
Foundation CBS, Concrete
Construction Status Resale
Schools
Middle Schools Southern Oaks Middle School
High Schools Fort Pierce Central High School
Others
Pets Allowed Yes
HOA Fee Include Common Areas,Lawn Care,Manager
Senior Community No Hopa
Restrictions Buyer Approval,Commercial Vehicles Prohibited,Lease OK w/Restrict,No Lease 1st Year,Other
Security Features Gate - Unmanned
Acceptable Financing Cash, Conventional, FHA, VA
Horse Property No
Membership Fee Required No
Listing Terms Cash, Conventional, FHA, VA
Financing Cash,Conventional,FHA,VA
Pets Allowed Number Limit




