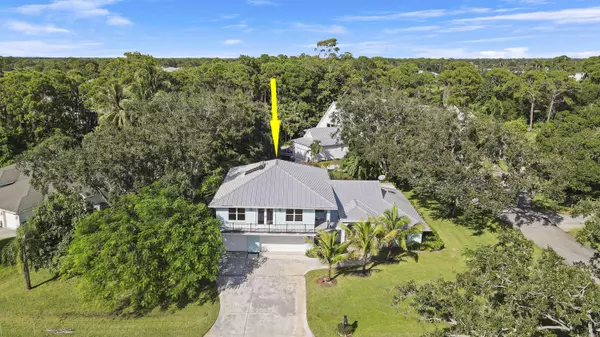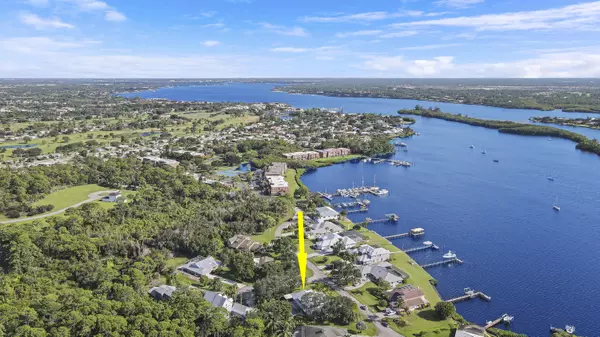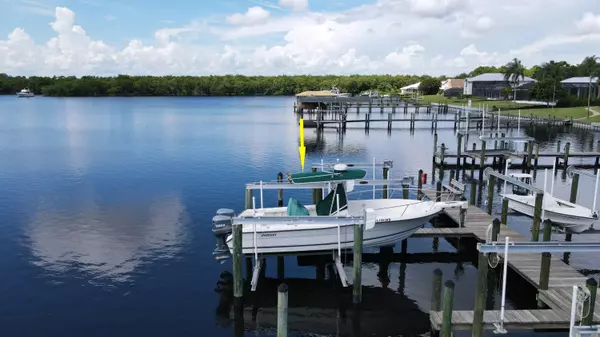1011 SE Kitching Cove LN Port Saint Lucie, FL 34952
5 Beds
4 Baths
4,240 SqFt
UPDATED:
01/08/2025 02:49 PM
Key Details
Property Type Single Family Home
Sub Type Single Family Detached
Listing Status Active
Purchase Type For Sale
Square Footage 4,240 sqft
Price per Sqft $263
Subdivision Kitching Cove Estates
MLS Listing ID RX-11026203
Style Contemporary,Traditional
Bedrooms 5
Full Baths 4
Construction Status Resale
HOA Fees $45/mo
HOA Y/N Yes
Year Built 1982
Annual Tax Amount $11,604
Tax Year 2023
Lot Size 0.470 Acres
Property Description
Location
State FL
County St. Lucie
Area 7180
Zoning RS
Rooms
Other Rooms Family, Laundry-Inside, Maid/In-Law
Master Bath 2 Master Suites, Dual Sinks, Mstr Bdrm - Ground, Mstr Bdrm - Sitting, Mstr Bdrm - Upstairs, Separate Shower, Separate Tub
Interior
Interior Features Ctdrl/Vault Ceilings, Entry Lvl Lvng Area, French Door, Laundry Tub, Pantry, Split Bedroom, Upstairs Living Area, Walk-in Closet, Wet Bar
Heating Central, Electric, Zoned
Cooling Central, Electric, Zoned
Flooring Vinyl Floor
Furnishings Unfurnished
Exterior
Exterior Feature Auto Sprinkler, Covered Balcony, Covered Patio, Deck, Fence, Fruit Tree(s), Open Balcony, Open Patio, Screened Patio, Solar Panels, Well Sprinkler, Zoned Sprinkler
Parking Features Driveway, Garage - Attached
Garage Spaces 4.0
Pool Child Gate, Gunite, Inground, Salt Chlorination
Utilities Available Cable, Electric, Public Water, Septic, Well Water
Amenities Available Bike - Jog, Boating, Street Lights
Waterfront Description None
Water Access Desc No Wake Zone,Up to 30 Ft Boat
View Pool, River
Roof Type Metal
Exposure Southeast
Private Pool Yes
Building
Lot Description 1/4 to 1/2 Acre
Story 2.00
Foundation CBS
Construction Status Resale
Others
Pets Allowed Yes
HOA Fee Include Common Areas
Senior Community No Hopa
Restrictions Commercial Vehicles Prohibited,No RV
Acceptable Financing Cash, Conventional, FHA, VA
Horse Property No
Membership Fee Required No
Listing Terms Cash, Conventional, FHA, VA
Financing Cash,Conventional,FHA,VA




