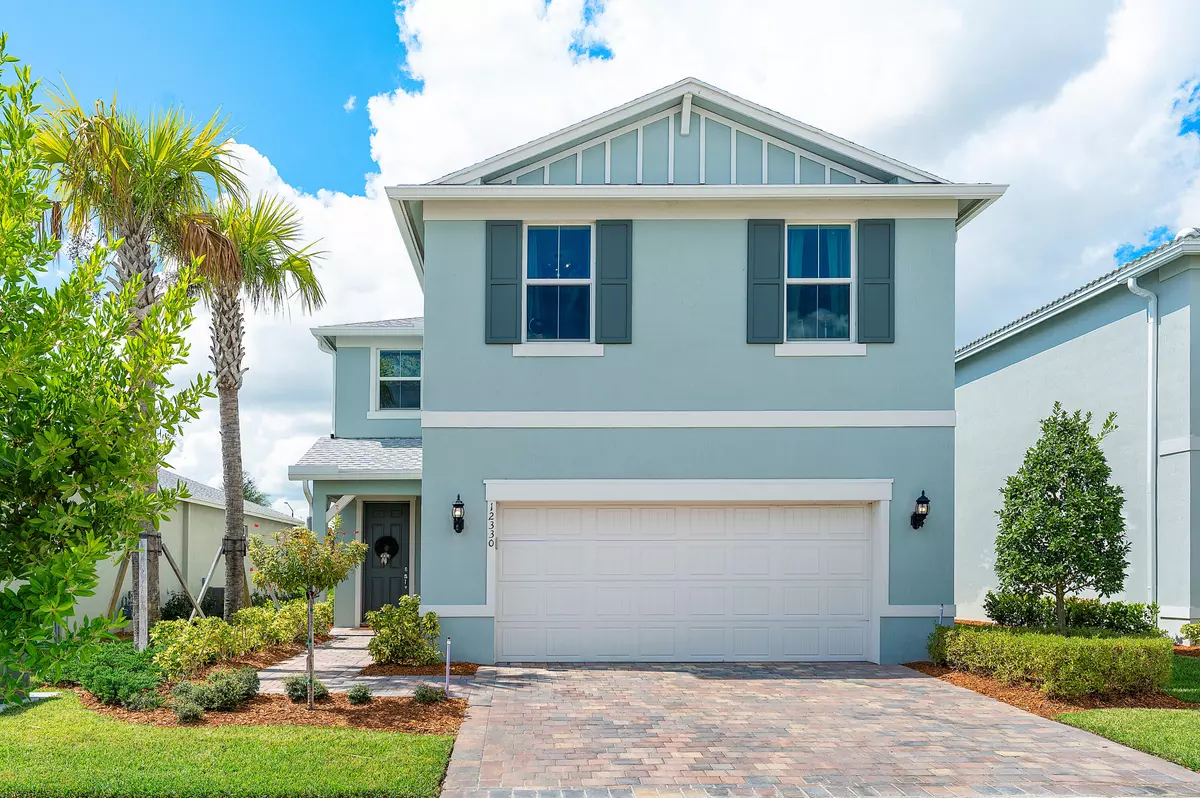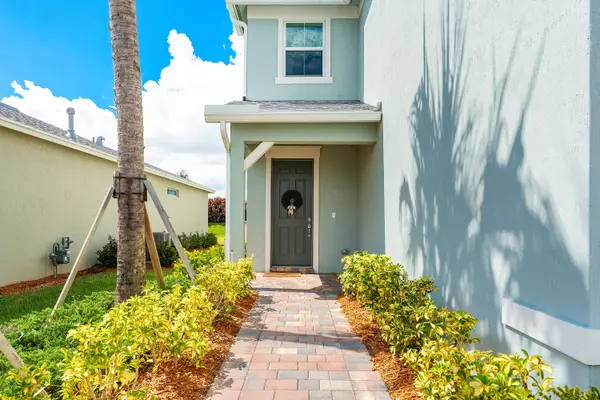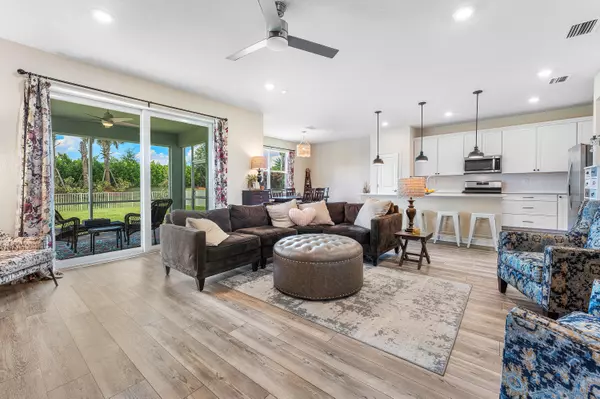12330 SW Myrtle Oak DR Port Saint Lucie, FL 34987
5 Beds
3 Baths
2,615 SqFt
UPDATED:
12/15/2024 02:22 PM
Key Details
Property Type Single Family Home
Sub Type Single Family Detached
Listing Status Active Under Contract
Purchase Type For Sale
Square Footage 2,615 sqft
Price per Sqft $181
Subdivision Heron Preserve At Tradition Phase 2A
MLS Listing ID RX-11027042
Bedrooms 5
Full Baths 3
Construction Status Resale
HOA Fees $450/mo
HOA Y/N Yes
Year Built 2023
Annual Tax Amount $1,783
Tax Year 2023
Lot Size 5,619 Sqft
Property Description
Location
State FL
County St. Lucie
Area 7300
Zoning Res
Rooms
Other Rooms Family, Laundry-Inside
Master Bath Dual Sinks, Mstr Bdrm - Upstairs, Separate Shower
Interior
Interior Features Kitchen Island, Pantry, Upstairs Living Area, Walk-in Closet
Heating Central
Cooling Ceiling Fan, Central
Flooring Carpet, Tile, Vinyl Floor
Furnishings Unfurnished
Exterior
Exterior Feature Auto Sprinkler, Fence, Screened Patio
Parking Features 2+ Spaces, Garage - Attached
Garage Spaces 2.0
Community Features CDD Addendum Required, Gated Community
Utilities Available Cable, Electric, Gas Natural, Public Sewer, Public Water
Amenities Available Internet Included, Playground, Pool
Waterfront Description None
Roof Type Comp Shingle
Present Use CDD Addendum Required
Exposure East
Private Pool No
Building
Lot Description < 1/4 Acre
Story 2.00
Foundation CBS
Construction Status Resale
Others
Pets Allowed Yes
HOA Fee Include Cable,Common Areas,Lawn Care
Senior Community No Hopa
Restrictions Lease OK w/Restrict,No Boat,No RV
Security Features Gate - Unmanned
Acceptable Financing Cash, Conventional, FHA, VA
Horse Property No
Membership Fee Required No
Listing Terms Cash, Conventional, FHA, VA
Financing Cash,Conventional,FHA,VA




