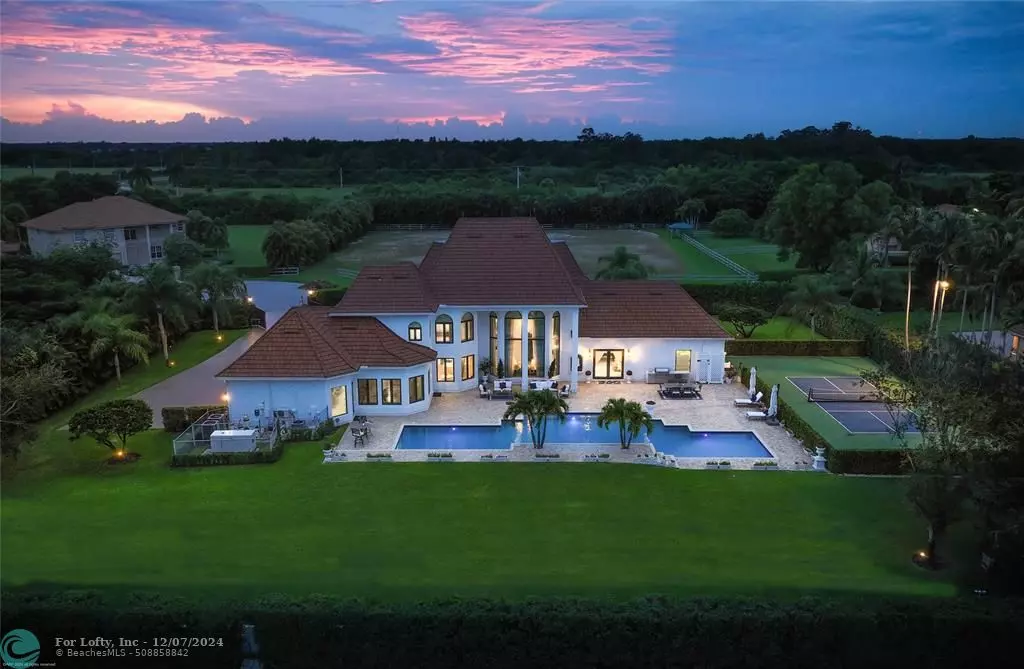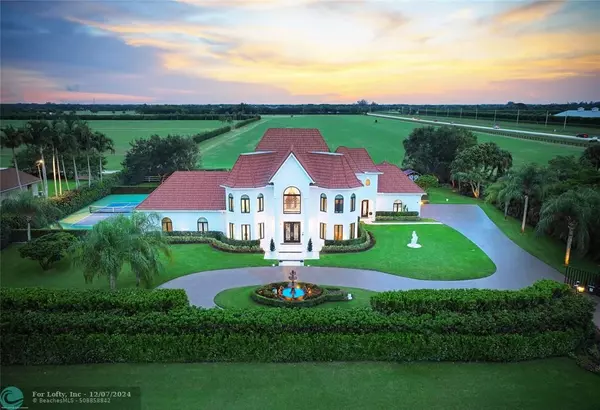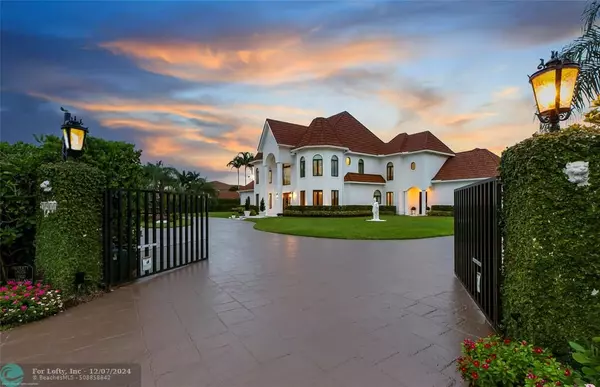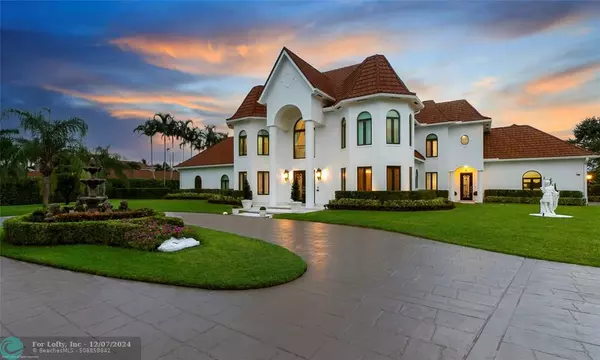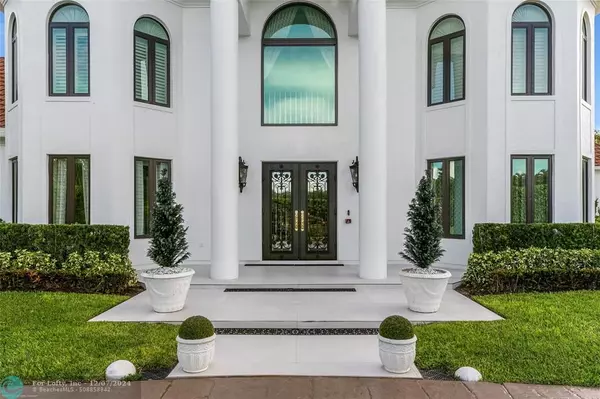3900 Fieldview Way Wellington, FL 33414
4 Beds
4.5 Baths
5,677 SqFt
UPDATED:
12/07/2024 09:00 PM
Key Details
Property Type Single Family Home
Sub Type Single
Listing Status Active
Purchase Type For Sale
Square Footage 5,677 sqft
Price per Sqft $1,019
Subdivision Southfields Ph 02 Pb Polo
MLS Listing ID F10464729
Style Pool Only
Bedrooms 4
Full Baths 4
Half Baths 1
Construction Status Resale
HOA Fees $357/qua
HOA Y/N Yes
Year Built 1997
Annual Tax Amount $23,728
Tax Year 2023
Lot Size 1.210 Acres
Property Description
Open floor plan, 30 ft vaulted ceilings for endless views of Polo fields. OMEGA Kitchen, waterfall marble island, built in Thermador appliances. Features 4 bedrooms, 4.5 fully remodeled baths, and 5 car garage. Presidential wood paneled office with fireplace. Oversized saltwater heated pool. Fully paved 3500 sq ft. pool deck with seating for 20. Full Outdoor Kitchen, steel shed, full size Pickle Ball Court. Smart home, Audio Video System, Alarm, Sonos surround sound, and much more!
Location
State FL
County Palm Beach County
Community Southfields
Area Palm Beach 5520; 5530; 5570; 5580
Zoning RE
Rooms
Bedroom Description Master Bedroom Upstairs,Sitting Area - Master Bedroom
Other Rooms Family Room, Great Room, Utility Room/Laundry
Dining Room Breakfast Area, Eat-In Kitchen, Formal Dining
Interior
Interior Features First Floor Entry, Kitchen Island, Fireplace, Foyer Entry, Pantry, Volume Ceilings, Walk-In Closets
Heating Central Heat, Electric Heat
Cooling Ceiling Fans, Central Cooling
Flooring Other Floors, Tile Floors, Wood Floors
Equipment Automatic Garage Door Opener, Central Vacuum, Dishwasher, Dryer, Electric Range, Microwave, Other Equipment/Appliances, Refrigerator, Wall Oven, Washer
Furnishings Furniture Negotiable
Exterior
Exterior Feature Barbecue, Exterior Lights, Fence, Fruit Trees, Shed, Tennis Court
Parking Features Attached
Garage Spaces 5.0
Pool Below Ground Pool, Equipment Stays, Heated, Other, Salt Chlorination
Water Access N
View Garden View, Other View
Roof Type Metal Roof,Other Roof
Private Pool No
Building
Lot Description 1 To Less Than 2 Acre Lot, Cul-De-Sac Lot, Oversized Lot
Foundation Cbs Construction, Other Construction
Sewer Septic Tank
Water Municipal Water, Well Water
Construction Status Resale
Schools
Elementary Schools New Horizons
Middle Schools Polo Park
High Schools Wellington
Others
Pets Allowed Yes
HOA Fee Include 357
Senior Community No HOPA
Restrictions Assoc Approval Required,Ok To Lease
Acceptable Financing Cash, Conventional
Membership Fee Required No
Listing Terms Cash, Conventional
Special Listing Condition As Is
Pets Allowed No Restrictions

