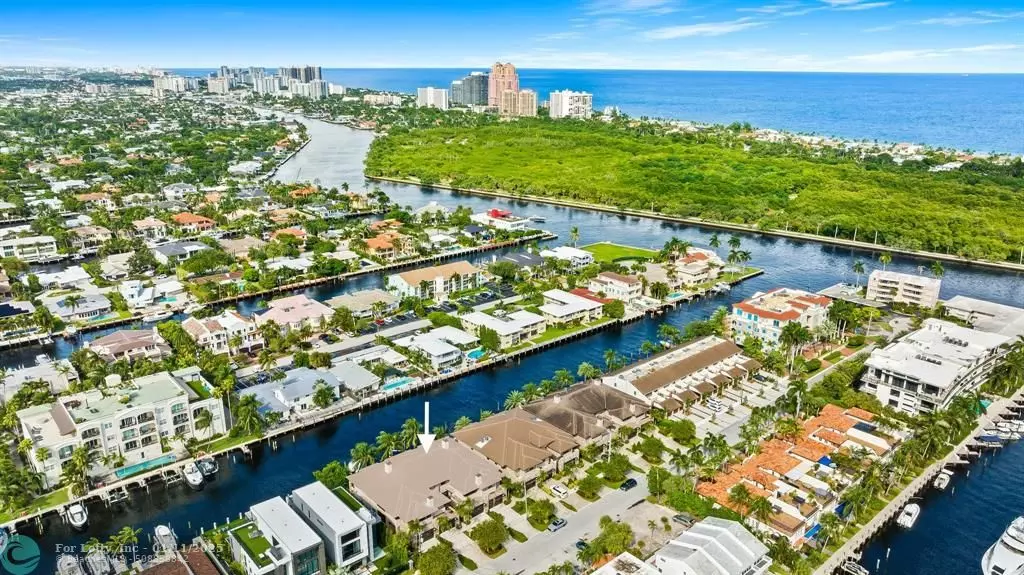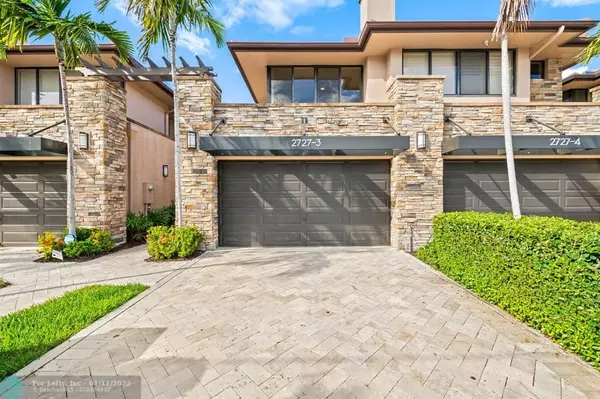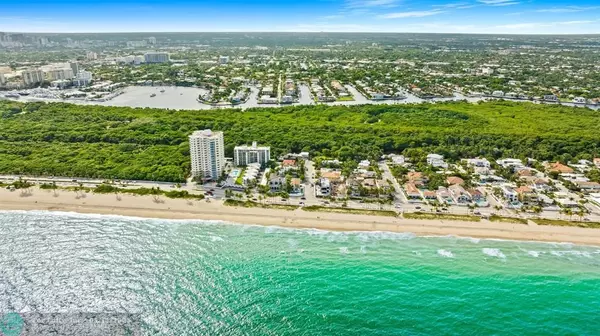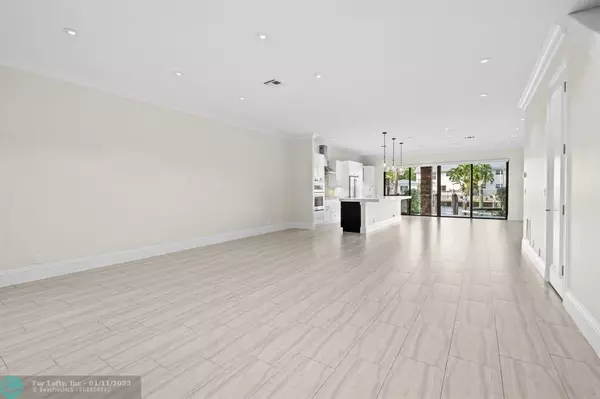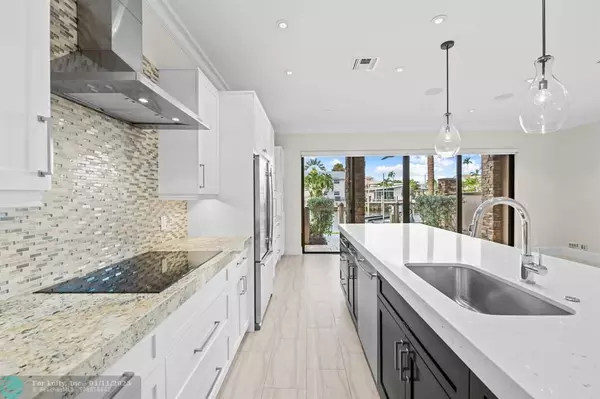2727 NE 14th St #3 Fort Lauderdale, FL 33304
3 Beds
3.5 Baths
3,051 SqFt
UPDATED:
01/11/2025 01:37 PM
Key Details
Property Type Townhouse
Sub Type Townhouse
Listing Status Active
Purchase Type For Sale
Square Footage 3,051 sqft
Price per Sqft $653
Subdivision Water'S Edge
MLS Listing ID F10465410
Style Townhouse Condo
Bedrooms 3
Full Baths 3
Half Baths 1
Construction Status Resale
HOA Fees $1,200/mo
HOA Y/N Yes
Year Built 2014
Annual Tax Amount $25,592
Tax Year 2023
Property Description
Location
State FL
County Broward County
Community Water'S Edge
Area Ft Ldale Ne (3240-3270;3350-3380;3440-3450;3700)
Building/Complex Name WATER'S EDGE
Rooms
Bedroom Description Master Bedroom Upstairs
Other Rooms Utility Room/Laundry
Dining Room Breakfast Area, Family/Dining Combination, Snack Bar/Counter
Interior
Interior Features First Floor Entry, Kitchen Island, Fire Sprinklers, Foyer Entry, Split Bedroom, Volume Ceilings, Walk-In Closets
Heating Central Heat, Electric Heat
Cooling Ceiling Fans, Central Cooling, Electric Cooling
Flooring Marble Floors, Other Floors, Tile Floors, Wood Floors
Equipment Automatic Garage Door Opener, Dishwasher, Disposal, Dryer, Electric Range, Electric Water Heater, Microwave, Refrigerator, Security System Leased, Self Cleaning Oven, Smoke Detector, Wall Oven, Washer
Furnishings Furniture Negotiable
Exterior
Exterior Feature High Impact Doors, Patio, Privacy Wall
Parking Features Attached
Garage Spaces 2.0
Amenities Available Boat Dock, Exterior Lighting, Other Amenities
Waterfront Description Canal Front,Canal Width 81-120 Feet,No Fixed Bridges,Ocean Access
Water Access Y
Water Access Desc Boatlift,Private Dock
Private Pool No
Building
Unit Features Canal,Water View
Entry Level 2
Foundation Cbs Construction
Unit Floor 1
Construction Status Resale
Others
Pets Allowed Yes
HOA Fee Include 1200
Senior Community No HOPA
Restrictions Ok To Lease,Other Restrictions
Security Features Burglar Alarm
Acceptable Financing Cash, Conventional
Membership Fee Required No
Listing Terms Cash, Conventional
Special Listing Condition As Is
Pets Allowed No Restrictions

