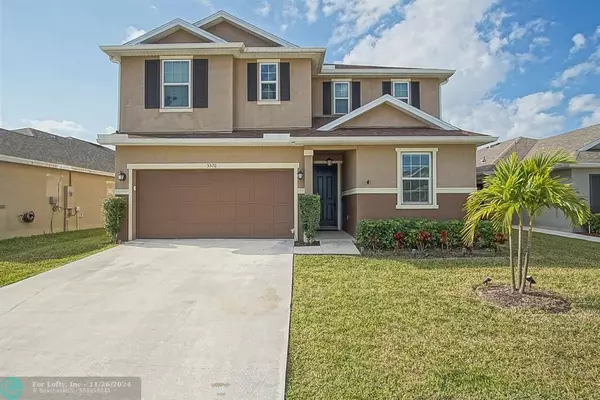5570 NW Pine Trail Cir Port St Lucie, FL 34983
4 Beds
2.5 Baths
2,559 SqFt
UPDATED:
11/26/2024 11:28 AM
Key Details
Property Type Single Family Home
Sub Type Single
Listing Status Active Under Contract
Purchase Type For Sale
Square Footage 2,559 sqft
Price per Sqft $171
Subdivision Pine Trace Third Rep
MLS Listing ID F10465165
Style WF/No Ocean Access
Bedrooms 4
Full Baths 2
Half Baths 1
Construction Status Resale
HOA Fees $247/qua
HOA Y/N Yes
Year Built 2018
Annual Tax Amount $3,135
Tax Year 2023
Lot Size 5,663 Sqft
Property Description
Location
State FL
County St. Lucie County
Area St Lucie County 7710; 7720; 7730; 7740; 7750
Zoning PLANNED UN
Rooms
Bedroom Description At Least 1 Bedroom Ground Level,Master Bedroom Upstairs
Other Rooms Den/Library/Office
Dining Room Dining/Living Room
Interior
Interior Features First Floor Entry, Kitchen Island
Heating Central Heat
Cooling Ceiling Fans, Central Cooling
Flooring Carpeted Floors, Vinyl Floors
Equipment Automatic Garage Door Opener, Dishwasher, Dryer, Electric Range, Electric Water Heater, Microwave, Refrigerator, Wall Oven, Washer, Water Softener/Filter Owned
Exterior
Exterior Feature Deck, Open Porch
Garage Spaces 2.0
Waterfront Description Canal Width 81-120 Feet
Water Access Y
Water Access Desc None
View Lake, Preserve
Roof Type Comp Shingle Roof
Private Pool No
Building
Lot Description 1/4 To Less Than 1/2 Acre Lot
Foundation Concrete Block Construction
Sewer Municipal Sewer
Water Municipal Water
Construction Status Resale
Others
Pets Allowed Yes
HOA Fee Include 247
Senior Community No HOPA
Restrictions Ok To Lease
Acceptable Financing Cash, Conventional, FHA-Va Approved
Membership Fee Required No
Listing Terms Cash, Conventional, FHA-Va Approved
Special Listing Condition As Is
Pets Allowed No Restrictions





