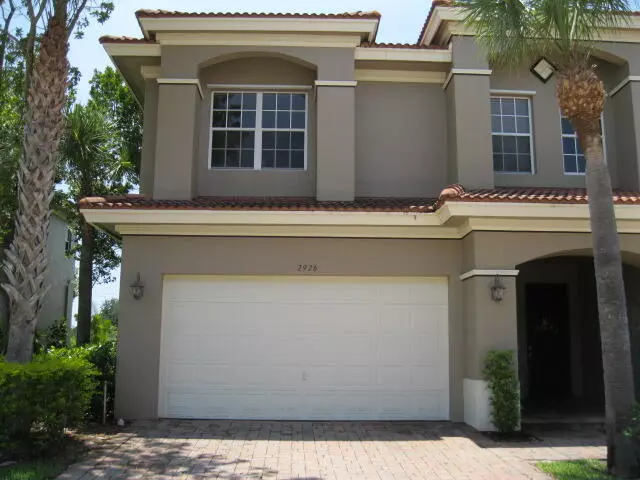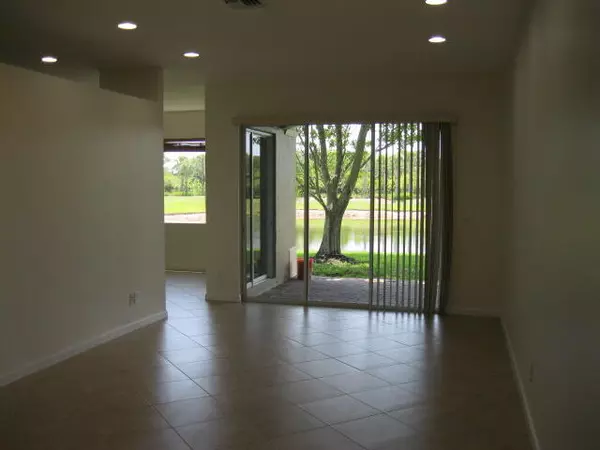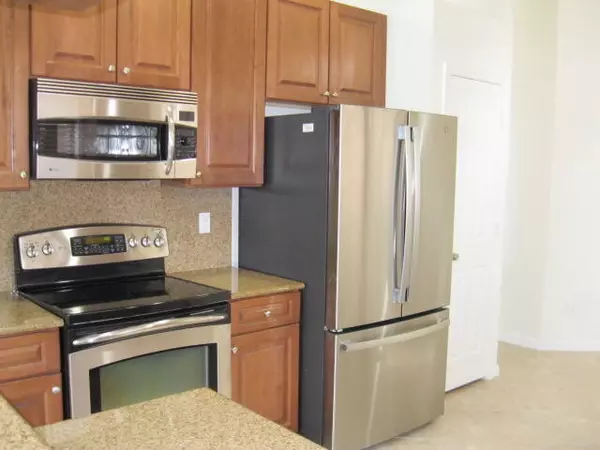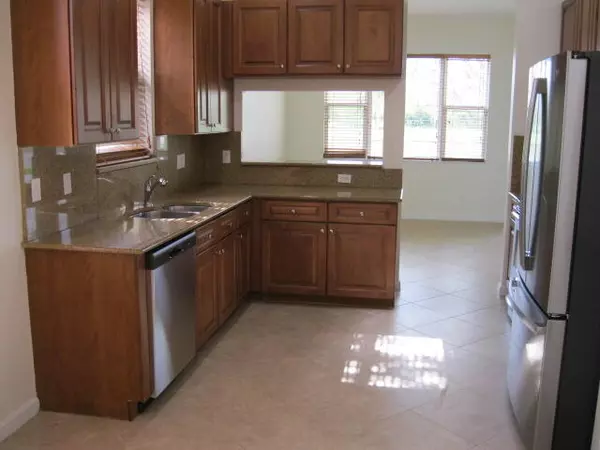2926 SW Cedar Dunes DR Port Saint Lucie, FL 34953
3 Beds
2.1 Baths
2,123 SqFt
UPDATED:
12/12/2024 09:45 PM
Key Details
Property Type Townhouse
Sub Type Townhouse
Listing Status Active
Purchase Type For Sale
Square Footage 2,123 sqft
Price per Sqft $155
Subdivision Third Replat Of Portofino Isles
MLS Listing ID RX-11030287
Style Townhouse
Bedrooms 3
Full Baths 2
Half Baths 1
Construction Status Resale
HOA Fees $299/mo
HOA Y/N Yes
Year Built 2007
Annual Tax Amount $6,364
Tax Year 2024
Lot Size 3,833 Sqft
Property Description
Location
State FL
County St. Lucie
Community Newport Isles
Area 7720
Zoning PUD
Rooms
Other Rooms Laundry-Inside, Loft
Master Bath Dual Sinks, Mstr Bdrm - Upstairs, Spa Tub & Shower
Interior
Interior Features Foyer, Pantry, Roman Tub, Split Bedroom, Volume Ceiling, Walk-in Closet
Heating Central, Electric
Cooling Ceiling Fan, Central, Electric
Flooring Carpet, Ceramic Tile
Furnishings Unfurnished
Exterior
Exterior Feature Open Porch, Shutters
Parking Features 2+ Spaces, Garage - Attached, Vehicle Restrictions
Garage Spaces 2.0
Community Features Sold As-Is, Gated Community
Utilities Available Cable, Electric, Public Sewer, Public Water, Underground
Amenities Available Basketball, Bike - Jog, Clubhouse, Fitness Center, Game Room, Library, Picnic Area, Playground, Pool, Sidewalks, Street Lights, Tennis
Waterfront Description Pond
View Pond
Roof Type S-Tile
Present Use Sold As-Is
Exposure East
Private Pool No
Building
Lot Description < 1/4 Acre, Paved Road, Sidewalks, Treed Lot
Story 2.00
Foundation CBS
Construction Status Resale
Others
Pets Allowed Restricted
HOA Fee Include Cable,Common Areas,Common R.E. Tax,Lawn Care,Manager,Pool Service,Recrtnal Facility,Reserve Funds
Senior Community No Hopa
Restrictions Buyer Approval,Commercial Vehicles Prohibited,Lease OK w/Restrict,Maximum # Vehicles,Tenant Approval
Security Features Gate - Manned
Acceptable Financing Cash, Conventional, FHA, VA
Horse Property No
Membership Fee Required No
Listing Terms Cash, Conventional, FHA, VA
Financing Cash,Conventional,FHA,VA
Pets Allowed No Aggressive Breeds, Number Limit




