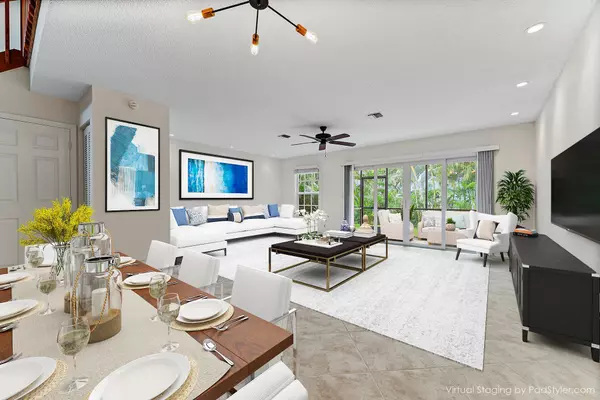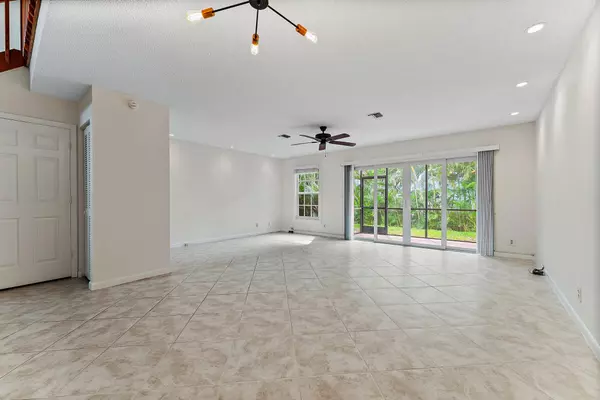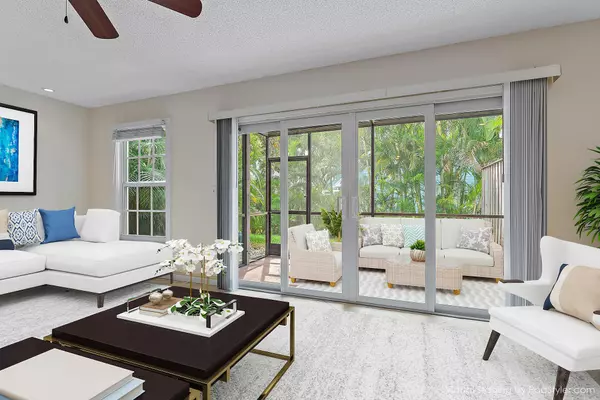1202 Ocean Dunes CIR Jupiter, FL 33477
2 Beds
2.1 Baths
1,431 SqFt
UPDATED:
11/19/2024 02:54 PM
Key Details
Property Type Townhouse
Sub Type Townhouse
Listing Status Pending
Purchase Type For Sale
Square Footage 1,431 sqft
Price per Sqft $369
Subdivision Villas Of Ocean Dunes 4
MLS Listing ID RX-11030678
Style < 4 Floors,Contemporary,Townhouse
Bedrooms 2
Full Baths 2
Half Baths 1
Construction Status Resale
HOA Fees $840/mo
HOA Y/N Yes
Min Days of Lease 90
Leases Per Year 3
Year Built 1988
Annual Tax Amount $6,695
Tax Year 2023
Lot Size 1,721 Sqft
Property Description
Location
State FL
County Palm Beach
Area 5200
Zoning R2(cit
Rooms
Other Rooms Great, Laundry-Garage
Master Bath Dual Sinks, Separate Shower
Interior
Interior Features Ctdrl/Vault Ceilings, Entry Lvl Lvng Area, Foyer, Split Bedroom, Volume Ceiling, Walk-in Closet
Heating Central
Cooling Central
Flooring Carpet, Ceramic Tile
Furnishings Unfurnished
Exterior
Exterior Feature Open Balcony, Screen Porch
Parking Features 2+ Spaces, Driveway, Garage - Attached
Garage Spaces 1.0
Community Features Sold As-Is, Gated Community
Utilities Available Cable, Electric, Public Sewer, Public Water
Amenities Available Basketball, Bocce Ball, Community Room, Internet Included, Manager on Site, Pickleball, Pool, Shuffleboard, Spa-Hot Tub, Street Lights, Tennis
Waterfront Description None
View Garden
Roof Type Comp Shingle
Present Use Sold As-Is
Exposure North
Private Pool No
Building
Lot Description < 1/4 Acre, East of US-1, Paved Road
Story 2.00
Unit Features Multi-Level
Foundation Fiber Cement Siding, Frame
Construction Status Resale
Schools
Elementary Schools Lighthouse Elementary School
Middle Schools Independence Middle School
High Schools William T. Dwyer High School
Others
Pets Allowed Restricted
HOA Fee Include Cable,Insurance-Bldg,Lawn Care,Legal/Accounting,Management Fees,Manager,Other,Parking,Pool Service,Recrtnal Facility,Reserve Funds,Security,Trash Removal
Senior Community No Hopa
Restrictions Buyer Approval,Commercial Vehicles Prohibited,Interview Required,Lease OK,No RV
Security Features Entry Card,Gate - Manned
Acceptable Financing Cash, Conventional, FHA, VA
Horse Property No
Membership Fee Required No
Listing Terms Cash, Conventional, FHA, VA
Financing Cash,Conventional,FHA,VA
Pets Allowed Number Limit




