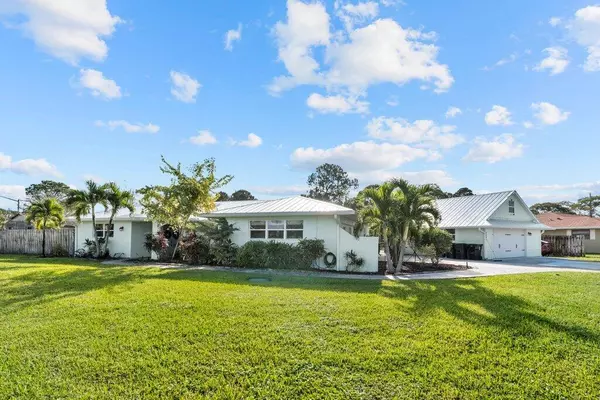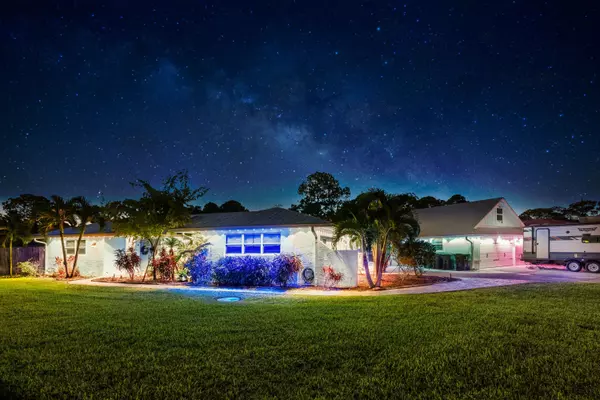2301 SE Gowin DR Port Saint Lucie, FL 34952
4 Beds
2.1 Baths
2,941 SqFt
OPEN HOUSE
Sat Feb 22, 1:00pm - 4:00pm
UPDATED:
01/17/2025 02:16 PM
Key Details
Property Type Single Family Home
Sub Type Single Family Detached
Listing Status Active
Purchase Type For Sale
Square Footage 2,941 sqft
Price per Sqft $289
Subdivision Sandpiper Bay
MLS Listing ID RX-11031028
Bedrooms 4
Full Baths 2
Half Baths 1
Construction Status Resale
HOA Y/N No
Year Built 1984
Annual Tax Amount $11,248
Tax Year 2023
Property Description
Location
State FL
County St. Lucie
Area 7280
Zoning RS-1PS
Rooms
Other Rooms Attic, Den/Office, Family, Laundry-Inside, Storage, Workshop
Master Bath Separate Shower, Separate Tub, Whirlpool Spa
Interior
Interior Features Bar, Built-in Shelves, Closet Cabinets, Foyer, French Door, Kitchen Island, Sky Light(s), Split Bedroom, Walk-in Closet
Heating Central Building
Cooling Central Building
Flooring Tile
Furnishings Furniture Negotiable
Exterior
Exterior Feature Covered Patio, Custom Lighting, Fence, Fruit Tree(s), Shed, Shutters
Parking Features Driveway, Garage - Detached
Garage Spaces 2.0
Pool Inground
Utilities Available Cable, Electric, Public Water, Septic
Amenities Available None
Waterfront Description None
View Pool
Roof Type Metal
Exposure Southeast
Private Pool Yes
Building
Lot Description 1/2 to < 1 Acre
Story 1.00
Foundation Block, Concrete
Construction Status Resale
Others
Pets Allowed Yes
Senior Community No Hopa
Restrictions None
Acceptable Financing Cash, Conventional
Horse Property No
Membership Fee Required No
Listing Terms Cash, Conventional
Financing Cash,Conventional




