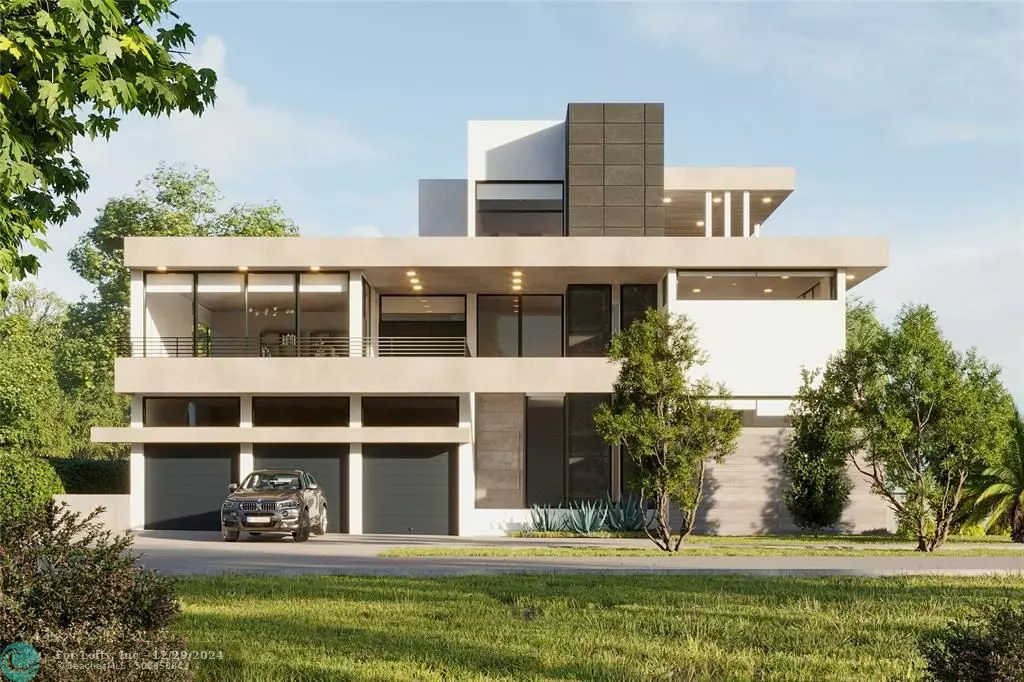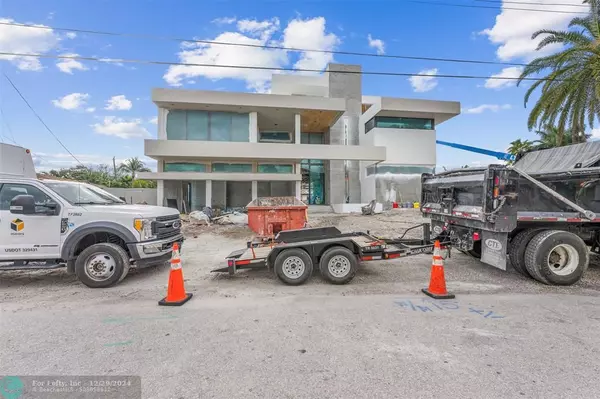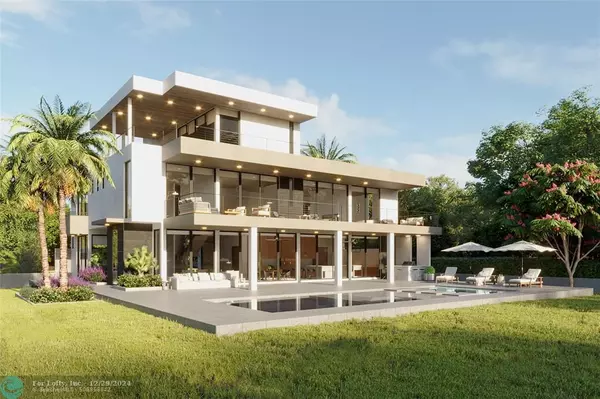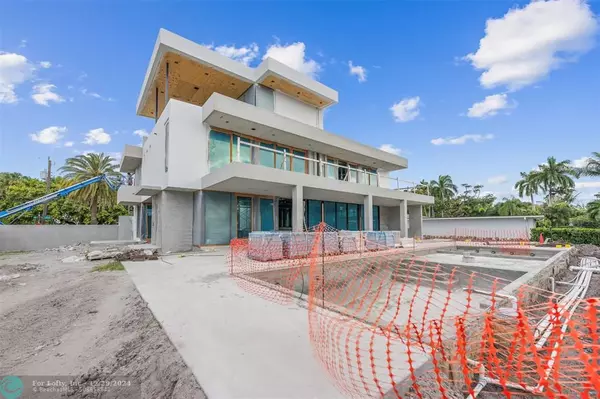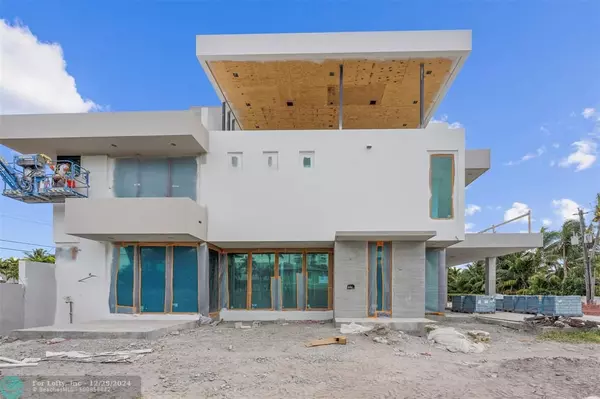1626 E Lake Dr Fort Lauderdale, FL 33316
6 Beds
7 Baths
5,541 SqFt
UPDATED:
12/30/2024 12:15 AM
Key Details
Property Type Single Family Home
Sub Type Single
Listing Status Active
Purchase Type For Sale
Square Footage 5,541 sqft
Price per Sqft $1,434
Subdivision Harbor Beach
MLS Listing ID F10467756
Style Pool Only
Bedrooms 6
Full Baths 6
Half Baths 2
Construction Status Under Construction
HOA Y/N No
Total Fin. Sqft 16000
Annual Tax Amount $28,382
Tax Year 2023
Lot Size 0.356 Acres
Property Description
Location
State FL
County Broward County
Community Harbor Beach
Area Ft Lauderdale Beach (3130-3170)
Zoning RS-4.4
Rooms
Bedroom Description At Least 1 Bedroom Ground Level,Entry Level,Sitting Area - Master Bedroom
Other Rooms Den/Library/Office, Family Room, Great Room, Other, Utility Room/Laundry
Dining Room Breakfast Area, Eat-In Kitchen, Formal Dining
Interior
Interior Features First Floor Entry, Built-Ins, Kitchen Island, Foyer Entry, Volume Ceilings, Walk-In Closets, Wet Bar
Heating Central Heat
Cooling Central Cooling
Flooring Tile Floors, Wood Floors
Equipment Automatic Garage Door Opener, Dishwasher, Disposal, Dryer, Elevator, Gas Range, Icemaker, Microwave, Natural Gas, Refrigerator, Self Cleaning Oven, Wall Oven, Washer
Exterior
Exterior Feature Barbecue, Courtyard, Fence, High Impact Doors, Open Balcony, Patio, Privacy Wall, Private Rooftop Terrace
Parking Features Attached
Garage Spaces 3.0
Pool Below Ground Pool
Community Features Gated Community
Water Access Y
Water Access Desc Community Boat Dock,Unrestricted Salt Water Access
View Garden View, Pool Area View
Roof Type Flat Tile Roof
Private Pool No
Building
Lot Description 1/4 To Less Than 1/2 Acre Lot
Foundation Concrete Block Construction
Sewer Municipal Sewer
Water Municipal Water
Construction Status Under Construction
Others
Pets Allowed Yes
Senior Community No HOPA
Restrictions No Restrictions,Ok To Lease
Acceptable Financing Cash, Conventional
Membership Fee Required No
Listing Terms Cash, Conventional
Special Listing Condition As Is
Pets Allowed No Restrictions

