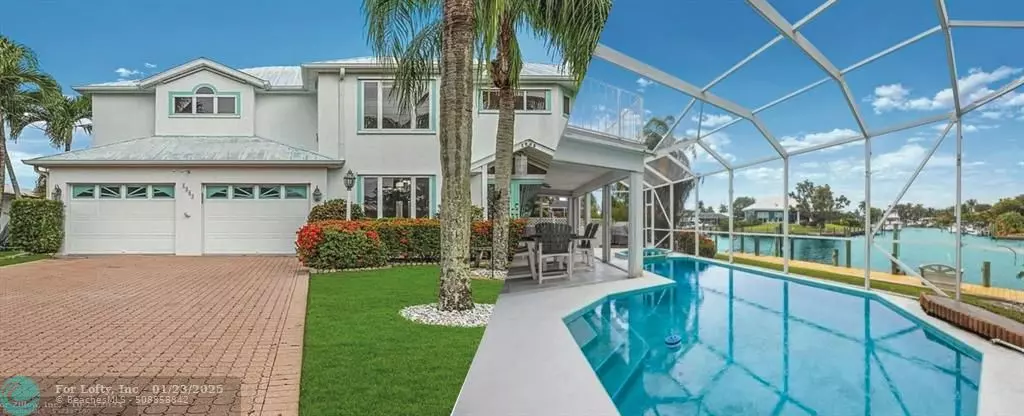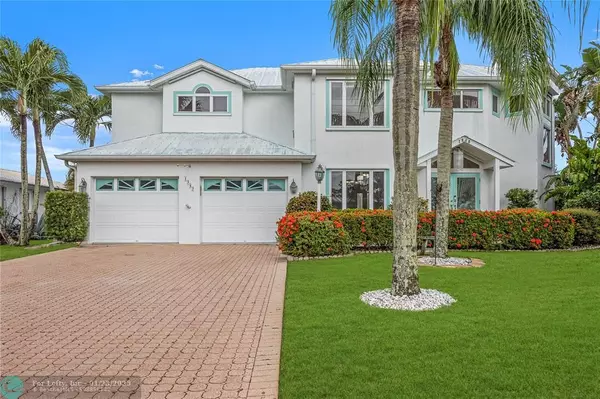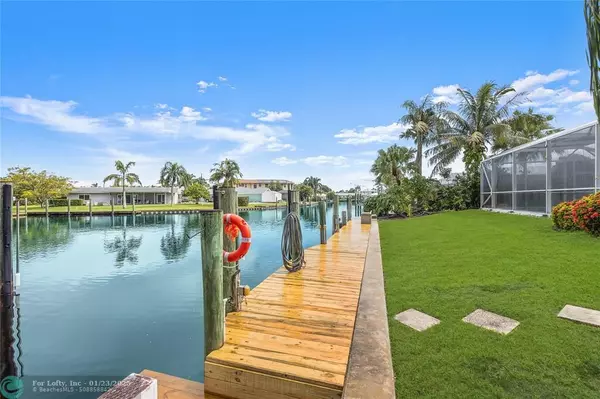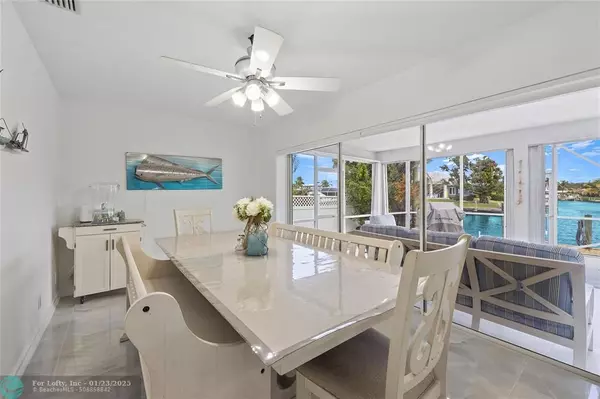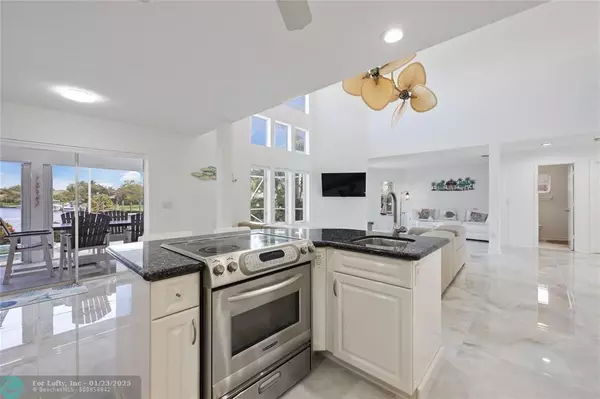1343 SW Seagull Way Palm City, FL 34990
4 Beds
3 Baths
3,117 SqFt
UPDATED:
01/24/2025 03:32 AM
Key Details
Property Type Single Family Home
Sub Type Single
Listing Status Active
Purchase Type For Sale
Square Footage 3,117 sqft
Price per Sqft $529
Subdivision Lighthouse Point
MLS Listing ID F10467632
Style WF/Pool/Ocean Access
Bedrooms 4
Full Baths 3
Construction Status Resale
HOA Y/N No
Year Built 1994
Annual Tax Amount $8,167
Tax Year 2023
Lot Size 8,843 Sqft
Property Description
This spacious 3117 SQ Ft open floor plan design offers breathtaking expansive water views. Kitchen features granite countertops, stainless steel appliances and 20 ft ceilings! New flooring throughout. Step outside to your private oasis with a heated pool and screened in patio and Lanai.
80 Ft dock with extra pilings for a lift and 50-amp service and water, Direct deep ocean access on a large T intersection canal with No Fixed Bridges! Whole-house generator, Brand new metal roof coming in a few weeks. Two-car garage with fishing room attached. Tranquil cul-de-sac street.
Location
State FL
County Martin County
Community Lighthouse Point
Area Martin County (6090; 6100; 6120)
Zoning R-2B
Rooms
Bedroom Description At Least 1 Bedroom Ground Level,Master Bedroom Upstairs
Other Rooms Family Room, Florida Room, Workshop
Dining Room Formal Dining
Interior
Interior Features Closet Cabinetry, Kitchen Island, Other Interior Features, Pull Down Stairs, Roman Tub, Vaulted Ceilings, Walk-In Closets
Heating Central Heat
Cooling Central Cooling
Flooring Ceramic Floor
Equipment Dishwasher, Disposal, Dryer, Electric Range, Gas Water Heater, Microwave, Refrigerator, Trash Compactor, Washer
Exterior
Exterior Feature Fence, Open Balcony, Patio, Screened Porch
Parking Features Attached
Garage Spaces 2.0
Pool Below Ground Pool, Gunite, Private Pool, Whirlpool In Pool
Waterfront Description Canal Width 81-120 Feet,Navigable,No Fixed Bridges,Ocean Access
Water Access Y
Water Access Desc Deeded Dock,Private Dock,Unrestricted Salt Water Access
View Canal, Water View
Roof Type Metal Roof
Private Pool No
Building
Lot Description Less Than 1/4 Acre Lot
Foundation Frame Construction, Frame With Stucco
Sewer Municipal Sewer
Water Municipal Water
Construction Status Resale
Schools
Elementary Schools Bessey Creek
Middle Schools Hidden Oaks
High Schools Martin County
Others
Pets Allowed Yes
Senior Community No HOPA
Restrictions No Restrictions
Acceptable Financing Cash, Conventional, FHA, VA
Membership Fee Required No
Listing Terms Cash, Conventional, FHA, VA
Special Listing Condition As Is

