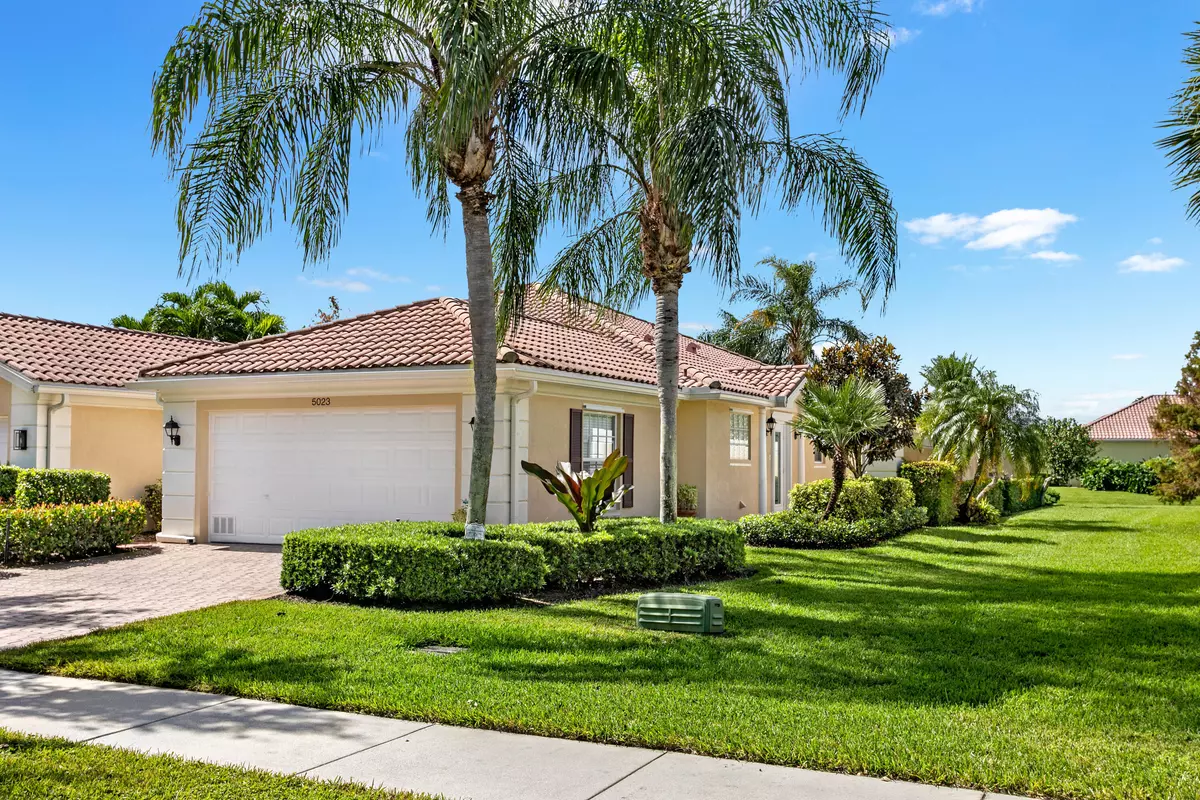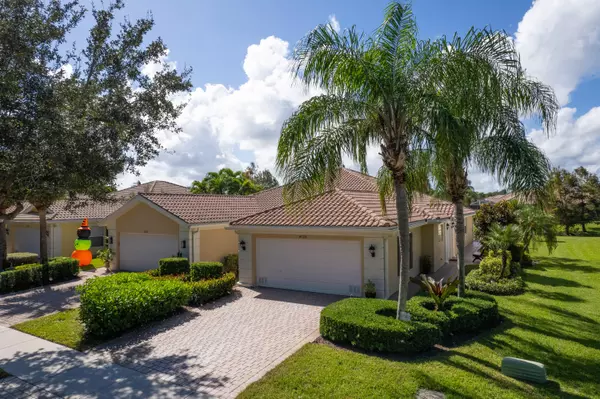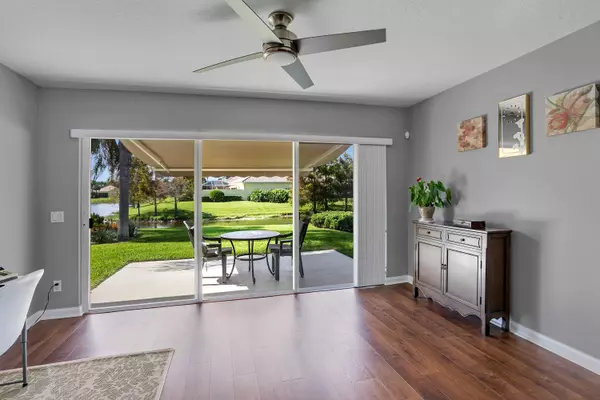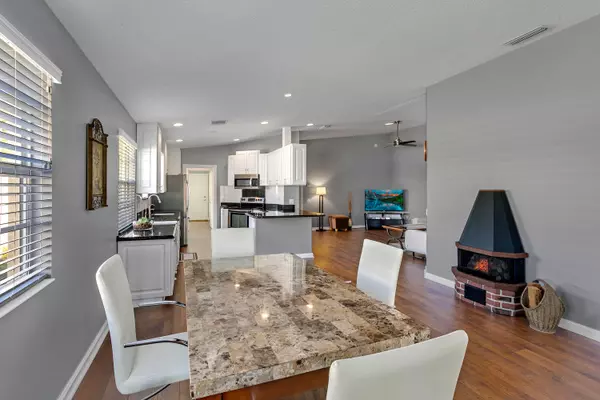5023 Magnolia Bay CIR Palm Beach Gardens, FL 33418
2 Beds
2 Baths
1,554 SqFt
UPDATED:
11/29/2024 08:36 PM
Key Details
Property Type Single Family Home
Sub Type Villa
Listing Status Active
Purchase Type For Sale
Square Footage 1,554 sqft
Price per Sqft $458
Subdivision Magnolia Bay
MLS Listing ID RX-11031685
Style Villa
Bedrooms 2
Full Baths 2
Construction Status Resale
HOA Fees $421/mo
HOA Y/N Yes
Year Built 2004
Annual Tax Amount $2,642
Tax Year 2023
Lot Size 4,765 Sqft
Property Description
Location
State FL
County Palm Beach
Area 5320
Zoning RL3(ci
Rooms
Other Rooms Den/Office, Laundry-Inside
Master Bath Dual Sinks, Mstr Bdrm - Ground
Interior
Interior Features Built-in Shelves, Closet Cabinets, Pantry, Walk-in Closet
Heating Central, Electric
Cooling Central, Electric
Flooring Tile, Wood Floor
Furnishings Furnished
Exterior
Exterior Feature Awnings, Open Patio
Parking Features 2+ Spaces, Driveway, Garage - Attached
Garage Spaces 2.0
Community Features Sold As-Is, Gated Community
Utilities Available Water Available
Amenities Available Clubhouse, Internet Included, Playground, Pool, Street Lights, Tennis
Waterfront Description Lake
View Lake
Roof Type S-Tile
Present Use Sold As-Is
Exposure East
Private Pool No
Building
Lot Description < 1/4 Acre
Story 1.00
Foundation CBS, Concrete
Construction Status Resale
Schools
Elementary Schools Marsh Pointe Elementary
Middle Schools Watson B. Duncan Middle School
High Schools William T. Dwyer High School
Others
Pets Allowed Restricted
HOA Fee Include Cable,Lawn Care,Maintenance-Exterior,Management Fees,Manager,Reserve Funds,Trash Removal
Senior Community No Hopa
Restrictions Buyer Approval,Lease OK w/Restrict,No Lease First 2 Years,Tenant Approval
Security Features Gate - Unmanned
Acceptable Financing Cash, Conventional, FHA, VA
Horse Property No
Membership Fee Required No
Listing Terms Cash, Conventional, FHA, VA
Financing Cash,Conventional,FHA,VA
Pets Allowed No Aggressive Breeds




