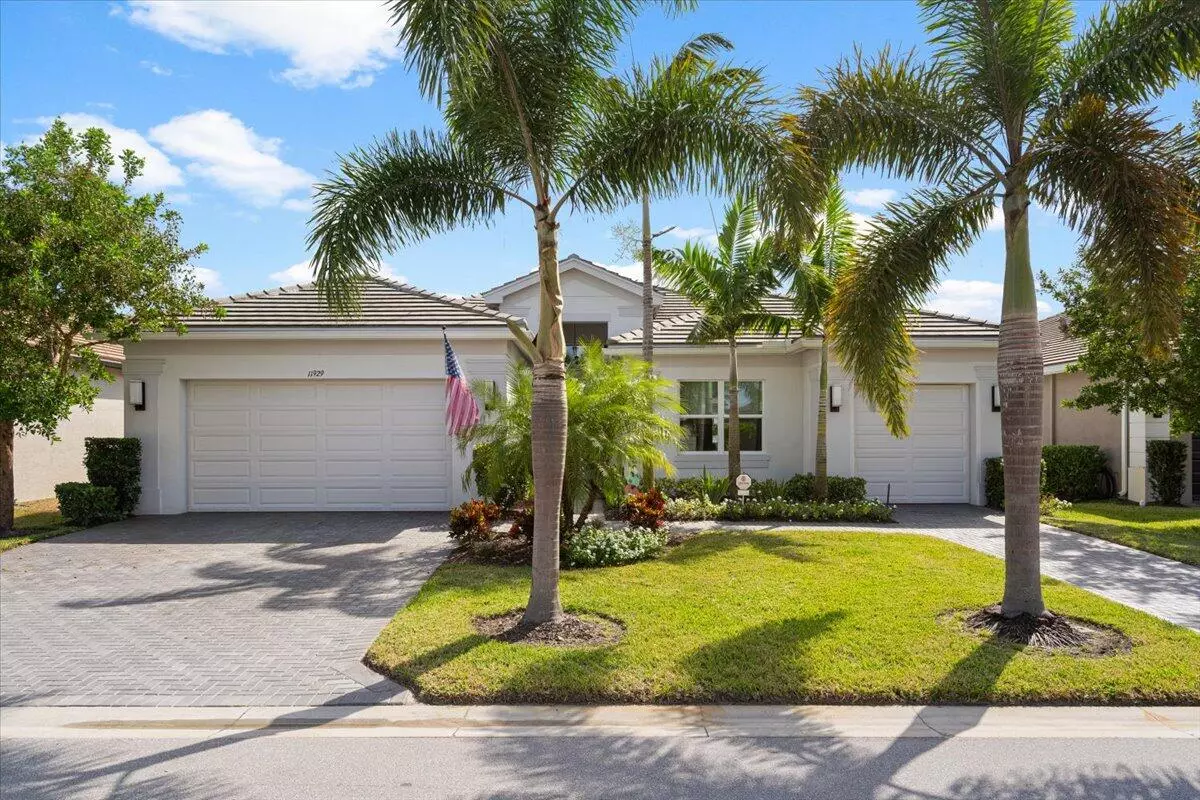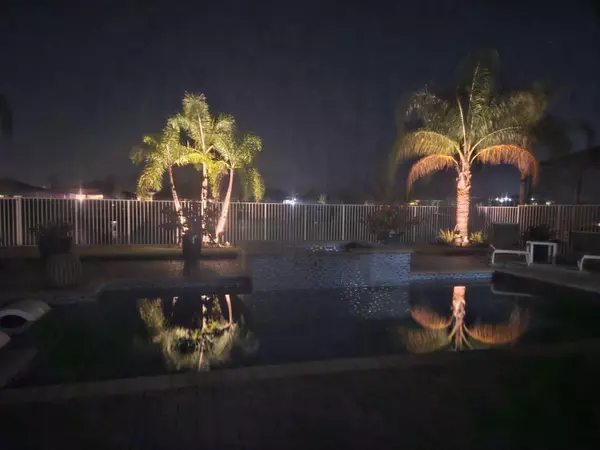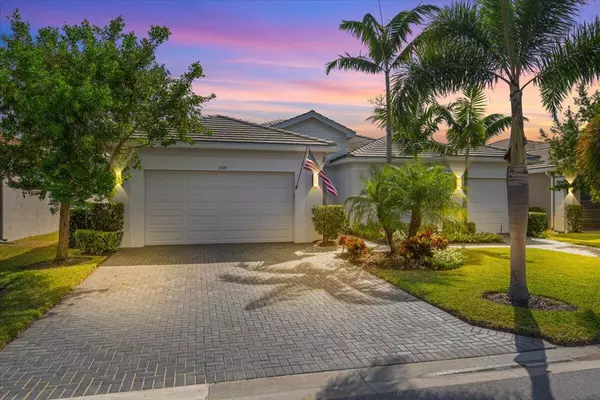11929 SW Sailfish Isles WAY Port Saint Lucie, FL 34987
3 Beds
3 Baths
2,645 SqFt
UPDATED:
11/14/2024 07:05 PM
Key Details
Property Type Single Family Home
Sub Type Single Family Detached
Listing Status Active
Purchase Type For Sale
Square Footage 2,645 sqft
Price per Sqft $396
Subdivision Riverland Parcel A - Plat Ten
MLS Listing ID RX-11032455
Style Contemporary
Bedrooms 3
Full Baths 3
Construction Status Resale
HOA Fees $453/mo
HOA Y/N Yes
Year Built 2020
Annual Tax Amount $7,472
Tax Year 2023
Lot Size 9,453 Sqft
Property Description
Location
State FL
County St. Lucie
Community Riverland - Valencia Cay
Area 7800
Zoning RES
Rooms
Other Rooms Den/Office, Laundry-Inside, Storage
Master Bath Dual Sinks, Mstr Bdrm - Ground
Interior
Interior Features Built-in Shelves, Custom Mirror, Entry Lvl Lvng Area, Kitchen Island, Laundry Tub, Volume Ceiling, Walk-in Closet
Heating Central
Cooling Ceiling Fan, Central
Flooring Tile, Vinyl Floor
Furnishings Unfurnished
Exterior
Exterior Feature Auto Sprinkler, Covered Patio, Custom Lighting, Fence, Screened Patio
Parking Features 2+ Spaces, Driveway, Garage - Attached
Garage Spaces 3.0
Pool Heated, Inground, Salt Chlorination, Spa
Community Features Gated Community
Utilities Available Cable, Electric, Gas Natural, Public Sewer, Public Water
Amenities Available Ball Field, Basketball, Bike - Jog, Billiards, Bocce Ball, Cafe/Restaurant, Clubhouse, Dog Park, Fitness Center, Game Room, Indoor Pool, Manager on Site, Pickleball, Pool, Sidewalks, Street Lights, Tennis
Waterfront Description Lake
View Lake, Pool
Roof Type Concrete Tile
Exposure North
Private Pool Yes
Building
Lot Description < 1/4 Acre, Paved Road, Private Road, West of US-1
Story 1.00
Foundation CBS, Stucco
Construction Status Resale
Others
Pets Allowed Restricted
HOA Fee Include Common Areas,Lawn Care,Management Fees,Manager,Recrtnal Facility,Reserve Funds
Senior Community Verified
Restrictions Lease OK w/Restrict
Security Features Gate - Manned,Private Guard,Security Light,Security Sys-Owned
Acceptable Financing Cash, Conventional
Horse Property No
Membership Fee Required No
Listing Terms Cash, Conventional
Financing Cash,Conventional




