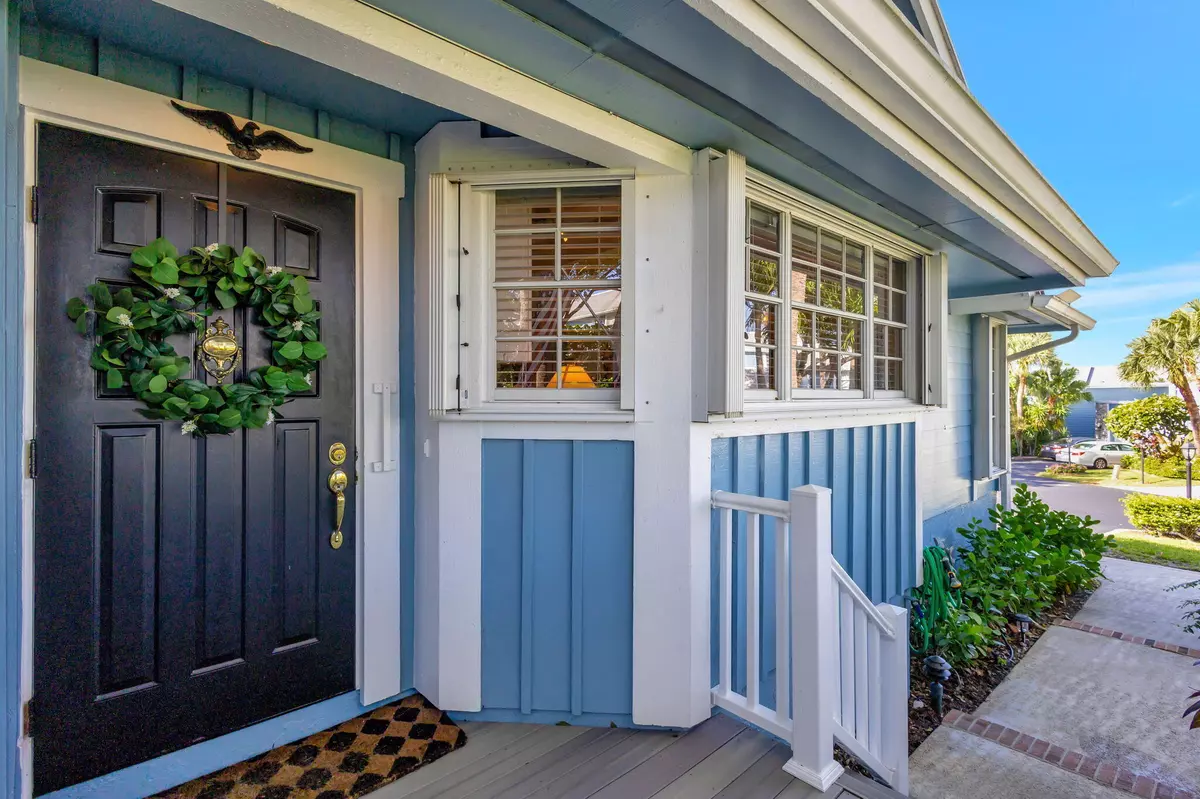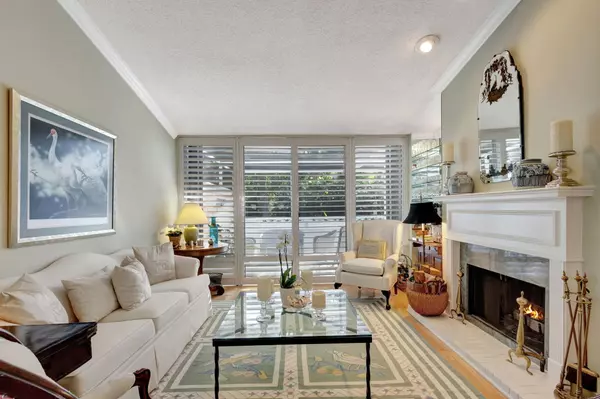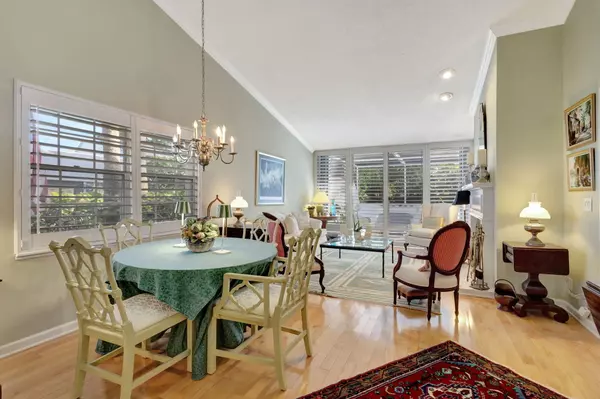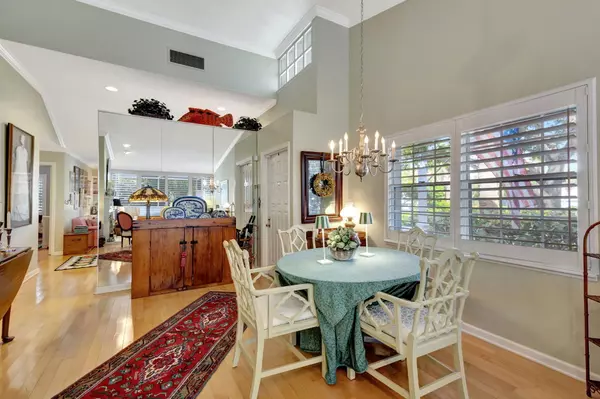228 Ocean Dunes CIR Jupiter, FL 33477
2 Beds
2 Baths
1,254 SqFt
UPDATED:
01/22/2025 06:43 PM
Key Details
Property Type Townhouse
Sub Type Townhouse
Listing Status Active
Purchase Type For Sale
Square Footage 1,254 sqft
Price per Sqft $474
Subdivision Villas Of Ocean Dunes
MLS Listing ID RX-11033645
Style < 4 Floors,Townhouse,Villa
Bedrooms 2
Full Baths 2
Construction Status Resale
HOA Fees $840/mo
HOA Y/N Yes
Year Built 1984
Annual Tax Amount $2,410
Tax Year 2023
Lot Size 1,912 Sqft
Property Description
Location
State FL
County Palm Beach
Community Villas Of Ocean Dunes
Area 5200
Zoning R2(cit
Rooms
Other Rooms Family, Laundry-Inside, Laundry-Util/Closet
Master Bath Mstr Bdrm - Ground
Interior
Interior Features Built-in Shelves, Closet Cabinets, Ctdrl/Vault Ceilings, Entry Lvl Lvng Area, Fireplace(s), Pantry, Split Bedroom, Walk-in Closet
Heating Central
Cooling Ceiling Fan, Central
Flooring Wood Floor
Furnishings Unfurnished
Exterior
Exterior Feature Custom Lighting, Screened Patio, Shutters
Parking Features Assigned
Community Features Sold As-Is, Gated Community
Utilities Available Cable, Electric, Public Sewer, Public Water
Amenities Available Basketball, Bocce Ball, Clubhouse, Manager on Site, Pickleball, Pool, Shuffleboard, Spa-Hot Tub, Street Lights, Tennis
Waterfront Description None
View Garden
Roof Type Comp Shingle
Present Use Sold As-Is
Exposure West
Private Pool No
Building
Lot Description < 1/4 Acre
Story 1.00
Unit Features Corner
Foundation Fiber Cement Siding, Frame
Construction Status Resale
Schools
Elementary Schools Lighthouse Elementary School
Middle Schools Independence Middle School
High Schools William T. Dwyer High School
Others
Pets Allowed Yes
HOA Fee Include Cable,Common Areas,Insurance-Other
Senior Community No Hopa
Restrictions Buyer Approval
Security Features Gate - Unmanned
Acceptable Financing Cash, Conventional
Horse Property No
Membership Fee Required No
Listing Terms Cash, Conventional
Financing Cash,Conventional
Pets Allowed Number Limit




