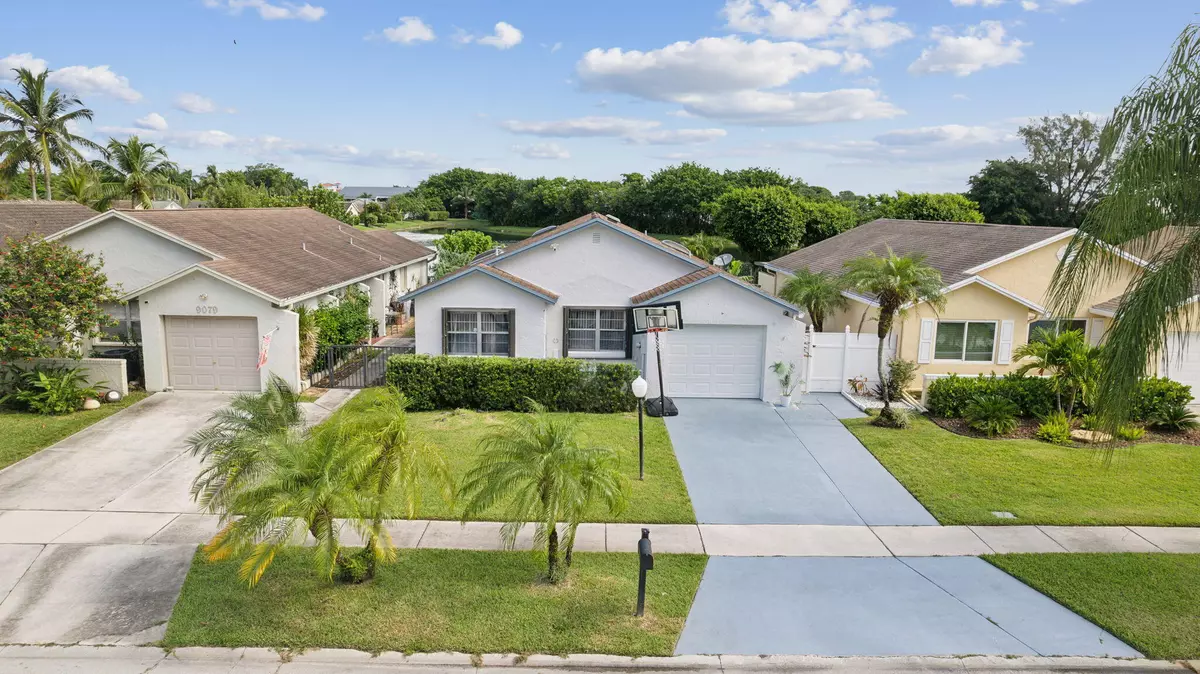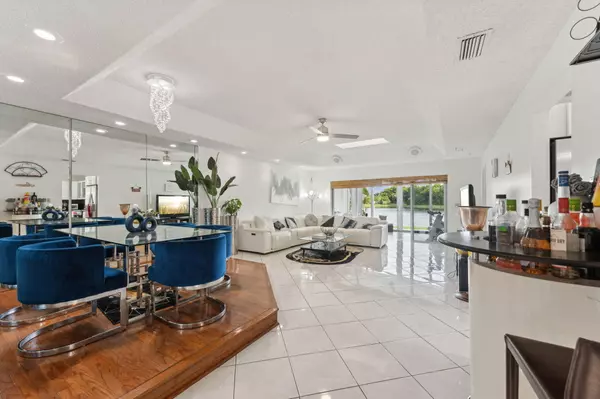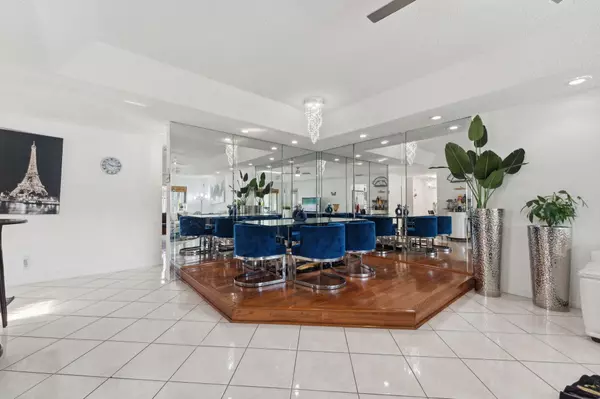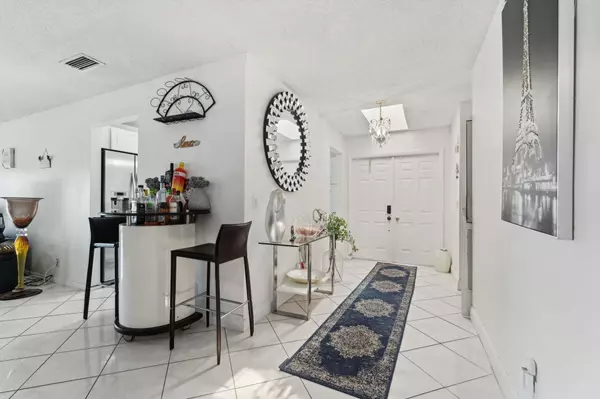9075 Pine Springs DR Boca Raton, FL 33428
3 Beds
2 Baths
1,797 SqFt
UPDATED:
01/12/2025 08:45 PM
Key Details
Property Type Single Family Home
Sub Type Single Family Detached
Listing Status Active
Purchase Type For Sale
Square Footage 1,797 sqft
Price per Sqft $314
Subdivision Pine Springs 1
MLS Listing ID RX-11033718
Bedrooms 3
Full Baths 2
Construction Status Resale
HOA Fees $180/mo
HOA Y/N Yes
Year Built 1983
Annual Tax Amount $2,219
Tax Year 2023
Lot Size 4,725 Sqft
Property Description
Location
State FL
County Palm Beach
Community Pine Springs
Area 4770
Zoning RS
Rooms
Other Rooms Family, Florida, Laundry-Garage
Master Bath Dual Sinks, Mstr Bdrm - Ground, Separate Shower
Interior
Interior Features Entry Lvl Lvng Area, Foyer, Sky Light(s), Split Bedroom, Walk-in Closet
Heating Central, Electric
Cooling Electric
Flooring Ceramic Tile, Tile, Wood Floor
Furnishings Unfurnished
Exterior
Exterior Feature Lake/Canal Sprinkler, Screen Porch, Shutters, Zoned Sprinkler
Parking Features 2+ Spaces, Driveway, Garage - Attached, Street
Garage Spaces 1.0
Utilities Available Cable
Amenities Available Clubhouse, Pool, Sidewalks, Street Lights
Waterfront Description Lake
View Lake
Exposure South
Private Pool No
Building
Lot Description < 1/4 Acre
Story 1.00
Foundation CBS, Concrete, Stucco
Construction Status Resale
Schools
Elementary Schools Sandpiper Shores Elementary School
Middle Schools Eagles Landing Middle School
High Schools Olympic Heights Community High
Others
Pets Allowed Yes
Senior Community No Hopa
Restrictions Tenant Approval
Security Features None
Acceptable Financing Cash, Conventional, FHA, VA, Will Rent
Horse Property No
Membership Fee Required No
Listing Terms Cash, Conventional, FHA, VA, Will Rent
Financing Cash,Conventional,FHA,VA,Will Rent
Pets Allowed No Restrictions




