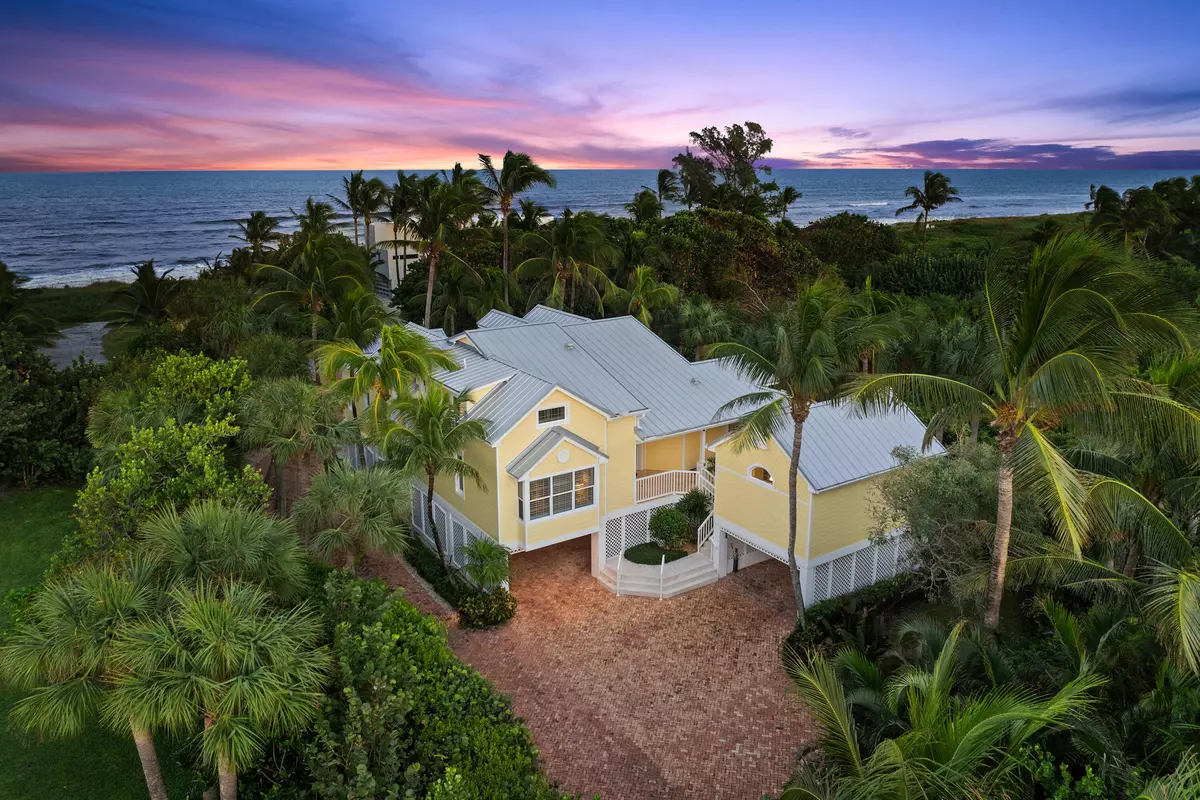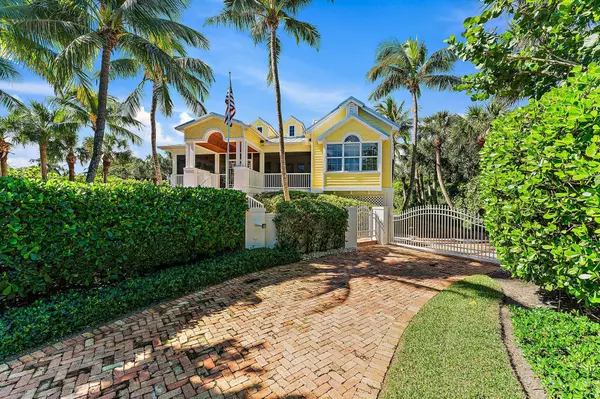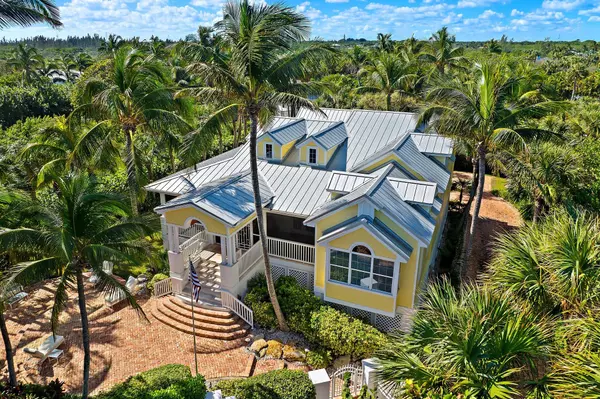134 N Beach RD Hobe Sound, FL 33455
5 Beds
5 Baths
3,305 SqFt
UPDATED:
01/06/2025 01:12 PM
Key Details
Property Type Single Family Home
Sub Type Single Family Detached
Listing Status Active
Purchase Type For Sale
Square Footage 3,305 sqft
Price per Sqft $1,996
Subdivision Jupiter Island
MLS Listing ID RX-11035176
Style < 4 Floors,Key West
Bedrooms 5
Full Baths 5
Construction Status Resale
HOA Y/N No
Year Built 2005
Annual Tax Amount $28,672
Tax Year 2024
Lot Size 0.355 Acres
Property Description
Location
State FL
County Martin
Area 5030
Zoning RESIDENTIAL
Rooms
Other Rooms Laundry-Inside
Master Bath Dual Sinks, Separate Shower, Separate Tub
Interior
Interior Features Ctdrl/Vault Ceilings, Split Bedroom, Upstairs Living Area, Walk-in Closet
Heating Central, Electric
Cooling Central, Electric
Flooring Carpet, Marble, Wood Floor
Furnishings Furnished,Turnkey
Exterior
Exterior Feature Auto Sprinkler, Custom Lighting, Deck, Outdoor Shower, Room for Pool, Screen Porch
Parking Features 2+ Spaces, Carport - Attached, Driveway, Golf Cart
Community Features Disclosure
Utilities Available Public Water, Septic
Amenities Available None
Waterfront Description None
Roof Type Metal
Present Use Disclosure
Exposure East
Private Pool No
Building
Story 2.00
Foundation Block, Concrete, Fiber Cement Siding
Construction Status Resale
Others
Pets Allowed Yes
Senior Community No Hopa
Restrictions Lease OK
Security Features Security Sys-Owned
Acceptable Financing Cash, Conventional
Horse Property No
Membership Fee Required No
Listing Terms Cash, Conventional
Financing Cash,Conventional




