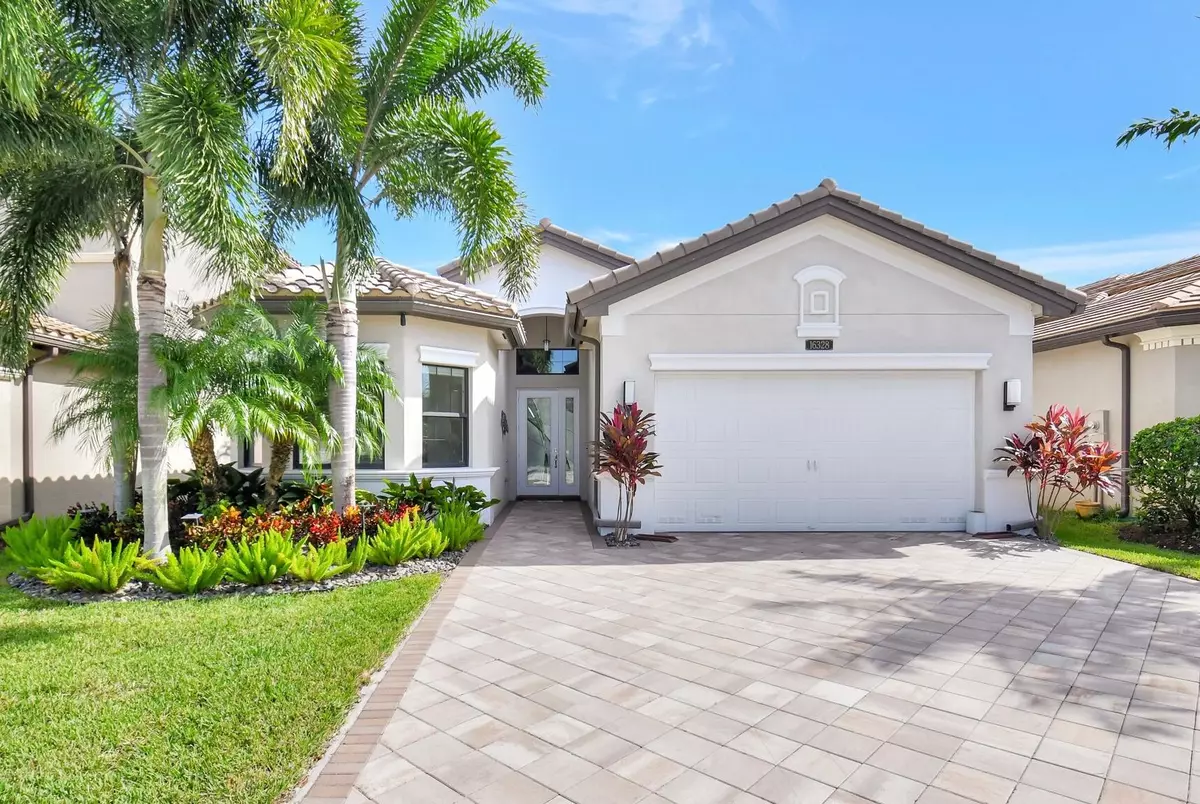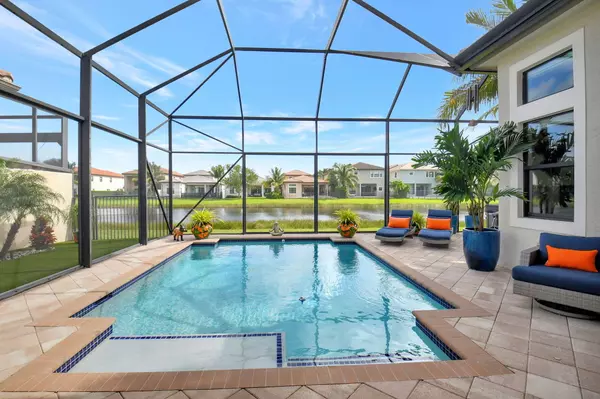16328 Cabernet DR Delray Beach, FL 33446
3 Beds
3 Baths
2,460 SqFt
UPDATED:
11/17/2024 10:51 AM
Key Details
Property Type Single Family Home
Sub Type Single Family Detached
Listing Status Pending
Purchase Type For Sale
Square Footage 2,460 sqft
Price per Sqft $621
Subdivision Seven Bridges
MLS Listing ID RX-11035378
Bedrooms 3
Full Baths 3
Construction Status Resale
HOA Fees $966/mo
HOA Y/N Yes
Min Days of Lease 365
Leases Per Year 1
Year Built 2018
Annual Tax Amount $12,815
Tax Year 2023
Lot Size 6,761 Sqft
Property Description
Location
State FL
County Palm Beach
Community Seven Bridges
Area 4740
Zoning AGR-PU
Rooms
Other Rooms Den/Office, Great, Laundry-Inside
Master Bath Dual Sinks, Mstr Bdrm - Ground, Separate Shower, Separate Tub
Interior
Interior Features Foyer, Kitchen Island, Split Bedroom, Volume Ceiling, Walk-in Closet
Heating Central, Gas
Cooling Central
Flooring Carpet, Tile, Wood Floor
Furnishings Unfurnished
Exterior
Parking Features Garage - Attached
Garage Spaces 2.0
Pool Gunite, Heated, Screened
Community Features Gated Community
Utilities Available Public Sewer, Public Water
Amenities Available Basketball, Cafe/Restaurant, Clubhouse, Community Room, Fitness Center, Game Room, Pool, Spa-Hot Tub, Tennis
Waterfront Description Lake
View Lake, Pool
Roof Type S-Tile
Exposure West
Private Pool Yes
Building
Lot Description < 1/4 Acre
Story 1.00
Foundation CBS
Construction Status Resale
Schools
Elementary Schools Whispering Pines Elementary School
Others
Pets Allowed Yes
HOA Fee Include Common Areas,Lawn Care,Security
Senior Community No Hopa
Restrictions Buyer Approval
Security Features Gate - Manned,Security Patrol
Acceptable Financing Cash
Horse Property No
Membership Fee Required No
Listing Terms Cash
Financing Cash
Pets Allowed No Aggressive Breeds




