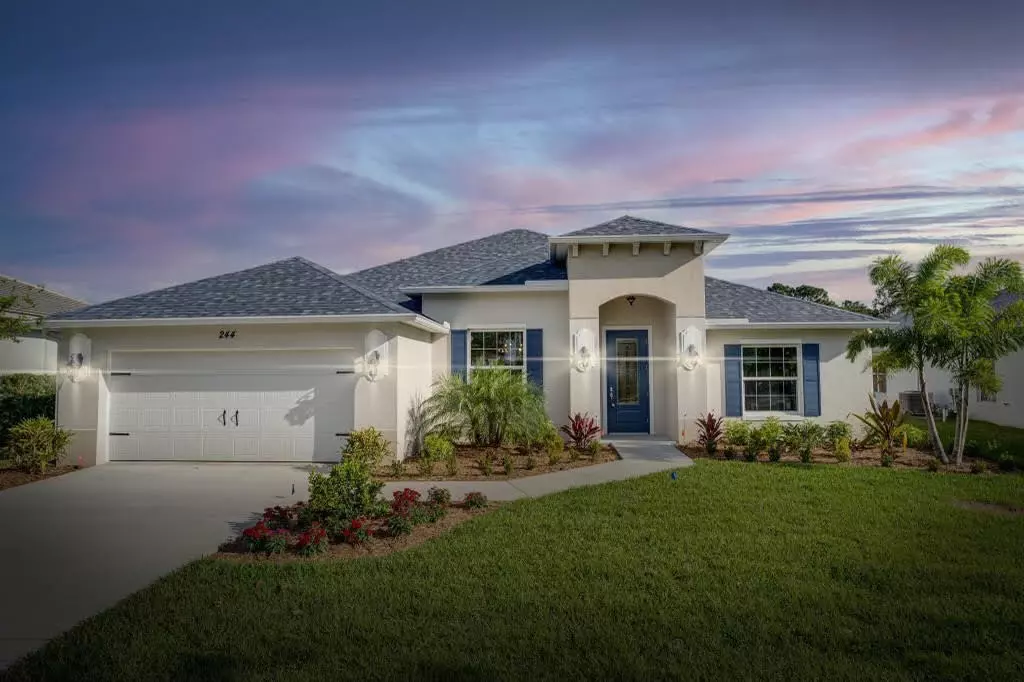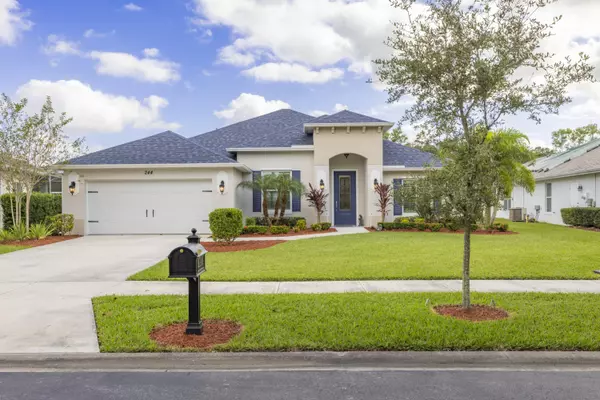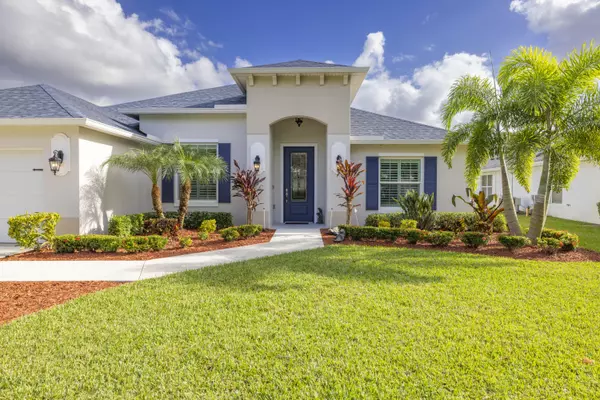244 SW Fernleaf TRL Port Saint Lucie, FL 34953
3 Beds
2.1 Baths
2,261 SqFt
UPDATED:
12/28/2024 08:54 PM
Key Details
Property Type Single Family Home
Sub Type Single Family Detached
Listing Status Active
Purchase Type For Sale
Square Footage 2,261 sqft
Price per Sqft $256
Subdivision Sawgrass Lakes Phase 2
MLS Listing ID RX-11035495
Style Traditional
Bedrooms 3
Full Baths 2
Half Baths 1
Construction Status Resale
HOA Fees $153/mo
HOA Y/N Yes
Year Built 2022
Annual Tax Amount $10,202
Tax Year 2024
Lot Size 0.300 Acres
Property Description
Location
State FL
County St. Lucie
Community Crane Pointe
Area 7740
Zoning Residential
Rooms
Other Rooms Laundry-Util/Closet, Den/Office
Master Bath Dual Sinks, None
Interior
Interior Features Split Bedroom, Kitchen Island, Built-in Shelves, Volume Ceiling, Walk-in Closet, Pantry
Heating Central, Electric
Cooling Electric, Central
Flooring Tile
Furnishings Unfurnished
Exterior
Exterior Feature Fence, Screen Porch
Parking Features Garage - Attached, Driveway, 2+ Spaces
Garage Spaces 2.0
Community Features Gated Community
Utilities Available Electric, Public Sewer, Public Water
Amenities Available Sidewalks, Internet Included, Street Lights
Waterfront Description Lake
View Lake
Roof Type Comp Shingle
Exposure North
Private Pool No
Building
Lot Description 1/4 to 1/2 Acre
Story 1.00
Foundation CBS, Stucco, Concrete
Construction Status Resale
Schools
Elementary Schools Windmill Point Elementary
Middle Schools Southern Oaks Middle School
High Schools Treasure Coast High School
Others
Pets Allowed Restricted
HOA Fee Include Cable
Senior Community No Hopa
Restrictions Buyer Approval
Security Features Gate - Unmanned
Acceptable Financing Cash, VA, FHA, Conventional
Horse Property No
Membership Fee Required No
Listing Terms Cash, VA, FHA, Conventional
Financing Cash,VA,FHA,Conventional




