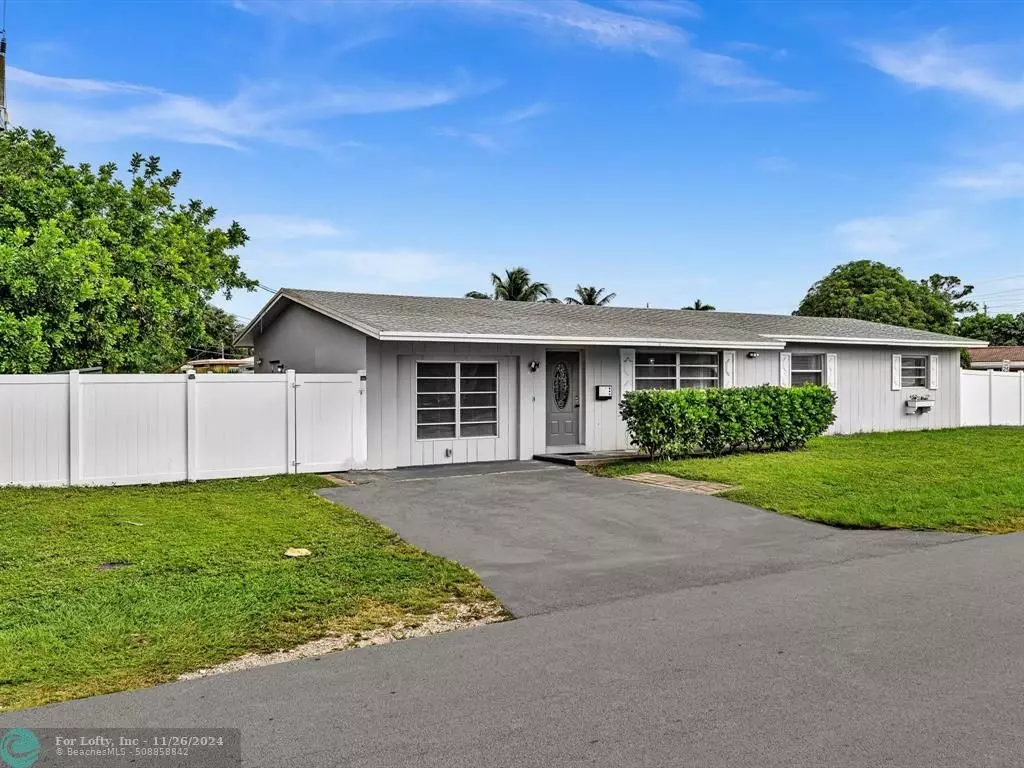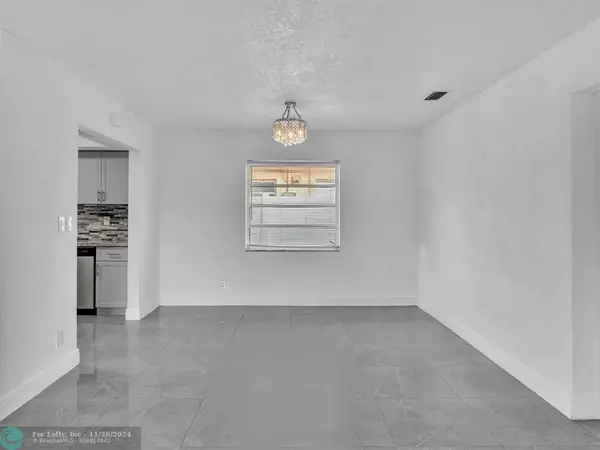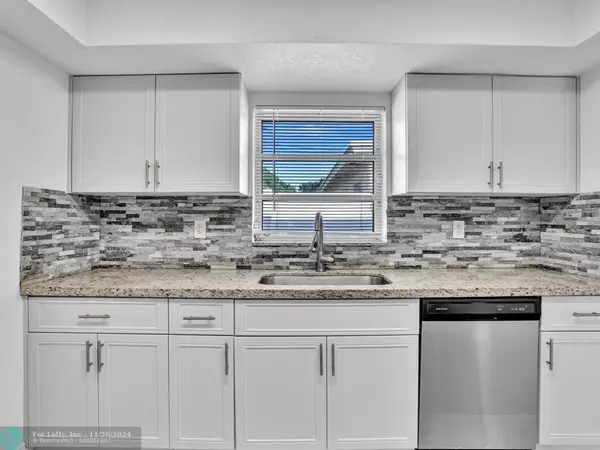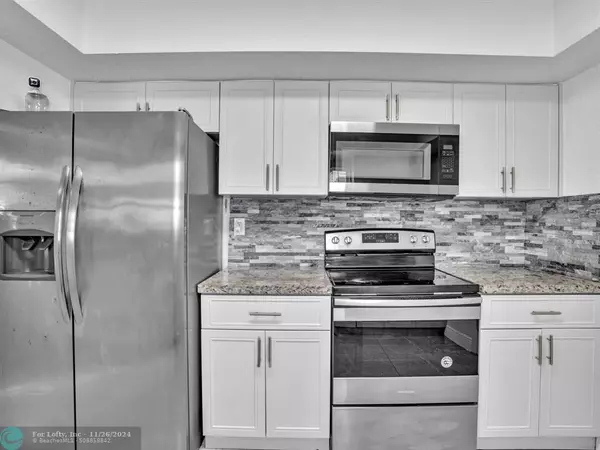4560 NW 3rd Ave Oakland Park, FL 33309
3 Beds
2 Baths
1,701 SqFt
UPDATED:
11/14/2024 02:45 PM
Key Details
Property Type Single Family Home
Sub Type Single
Listing Status Active
Purchase Type For Sale
Square Footage 1,701 sqft
Price per Sqft $320
Subdivision North Andrews Gardens
MLS Listing ID F10470300
Style No Pool/No Water
Bedrooms 3
Full Baths 2
Construction Status Resale
HOA Y/N No
Year Built 1971
Annual Tax Amount $9,206
Tax Year 2024
Lot Size 5,367 Sqft
Property Description
Location
State FL
County Broward County
Community North Andrews Garden
Area Ft Ldale Nw(3390-3400;3460;3540-3560;3720;3810)
Zoning R-1C
Rooms
Bedroom Description Entry Level,Master Bedroom Ground Level
Other Rooms Attic, Den/Library/Office, Family Room
Dining Room Dining/Living Room
Interior
Interior Features First Floor Entry, Other Interior Features
Heating Central Heat, Electric Heat
Cooling Central Cooling, Electric Cooling
Flooring Laminate, Tile Floors
Equipment Dishwasher, Electric Range, Electric Water Heater, Microwave, Refrigerator, Washer/Dryer Hook-Up
Furnishings Unfurnished
Exterior
Exterior Feature Fence, Other, Shed
Water Access Y
Water Access Desc None
View Garden View
Roof Type Comp Shingle Roof
Private Pool No
Building
Lot Description Less Than 1/4 Acre Lot, Corner Lot
Foundation Cbs Construction
Sewer Municipal Sewer
Water Municipal Water
Construction Status Resale
Schools
Elementary Schools Lloyd Estates
Middle Schools James S. Rickards
High Schools Northeast
Others
Pets Allowed Yes
Senior Community No HOPA
Restrictions No Restrictions
Acceptable Financing Conventional, FHA, VA
Membership Fee Required No
Listing Terms Conventional, FHA, VA
Special Listing Condition As Is
Pets Allowed No Restrictions





