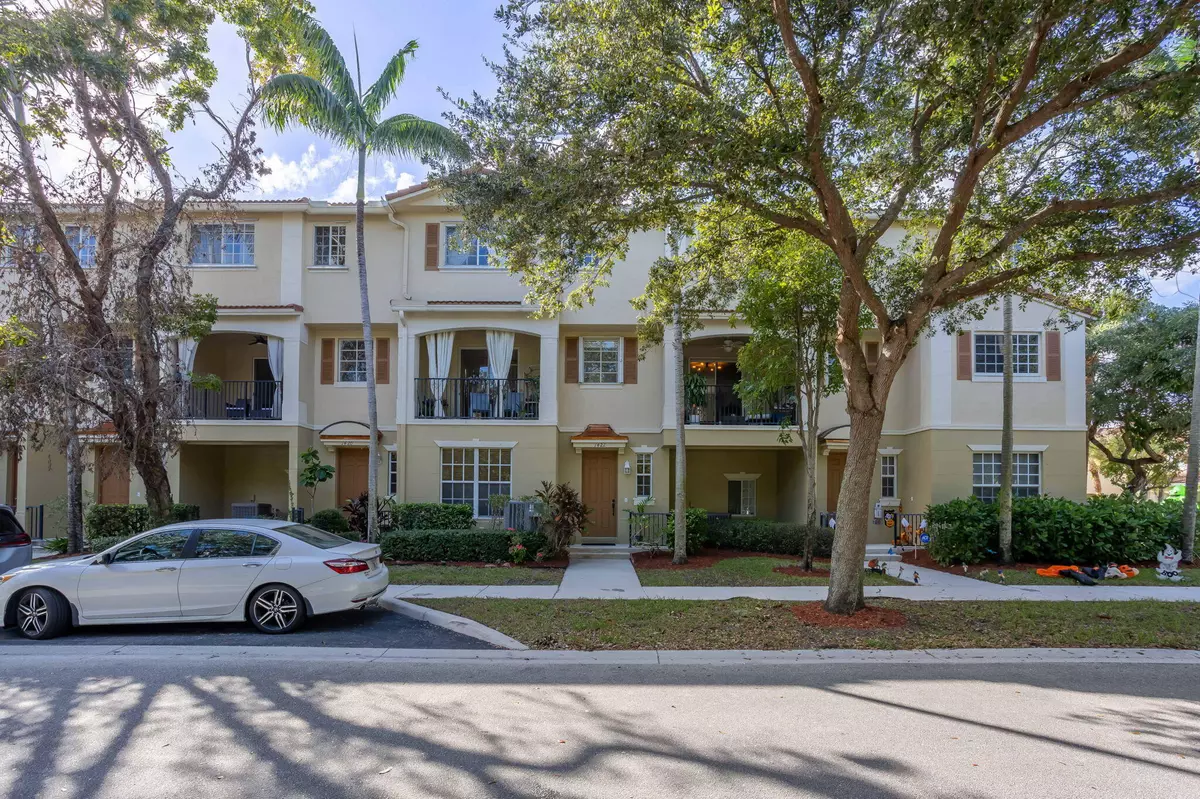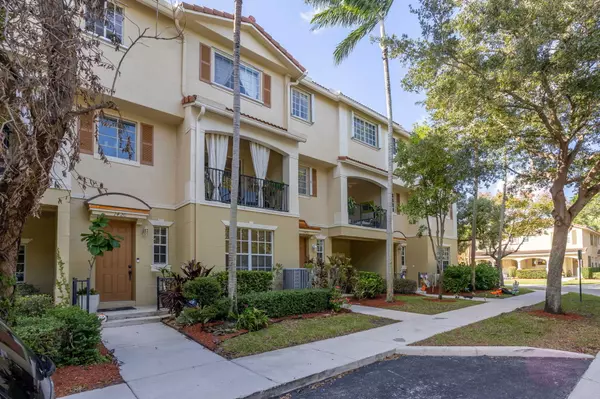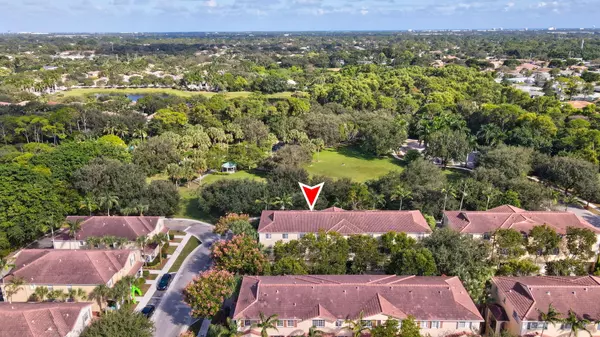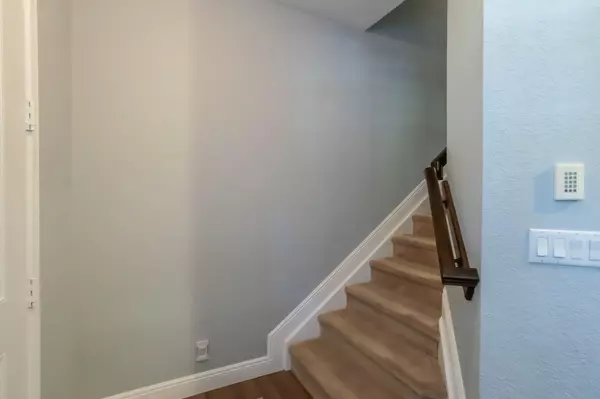1422 E Wickham CIR 1422 Delray Beach, FL 33445
3 Beds
2.1 Baths
1,658 SqFt
UPDATED:
12/27/2024 10:09 PM
Key Details
Property Type Townhouse
Sub Type Townhouse
Listing Status Active Under Contract
Purchase Type For Sale
Square Footage 1,658 sqft
Price per Sqft $259
Subdivision Bexley Park
MLS Listing ID RX-11035567
Style < 4 Floors,Townhouse
Bedrooms 3
Full Baths 2
Half Baths 1
Construction Status Resale
HOA Fees $473/mo
HOA Y/N Yes
Min Days of Lease 365
Year Built 2005
Annual Tax Amount $4,137
Tax Year 2024
Lot Size 1,603 Sqft
Property Description
Location
State FL
County Palm Beach
Community Bexley Park
Area 4530
Zoning Residential
Rooms
Other Rooms None
Master Bath Mstr Bdrm - Upstairs, Spa Tub & Shower
Interior
Interior Features Pantry, Roman Tub, Second/Third Floor Concrete, Walk-in Closet
Heating Central
Cooling Ceiling Fan, Central
Flooring Tile, Vinyl Floor, Wood Floor
Furnishings Unfurnished
Exterior
Exterior Feature Open Balcony, Open Patio
Parking Features 2+ Spaces, Garage - Attached
Garage Spaces 2.0
Community Features Sold As-Is
Utilities Available Cable, Electric, None, Public Sewer, Public Water
Amenities Available Fitness Trail, Playground, Pool, Sidewalks
Waterfront Description None
View Garden
Roof Type S-Tile
Present Use Sold As-Is
Exposure East
Private Pool No
Building
Lot Description < 1/4 Acre
Story 3.00
Unit Features Multi-Level
Foundation CBS, Concrete
Construction Status Resale
Schools
Middle Schools Carver Middle School
High Schools Atlantic High School
Others
Pets Allowed Yes
HOA Fee Include Common Areas
Senior Community No Hopa
Restrictions Buyer Approval,No Lease 1st Year
Acceptable Financing Cash, Conventional, FHA, VA
Horse Property No
Membership Fee Required No
Listing Terms Cash, Conventional, FHA, VA
Financing Cash,Conventional,FHA,VA
Pets Allowed No Aggressive Breeds, Number Limit




