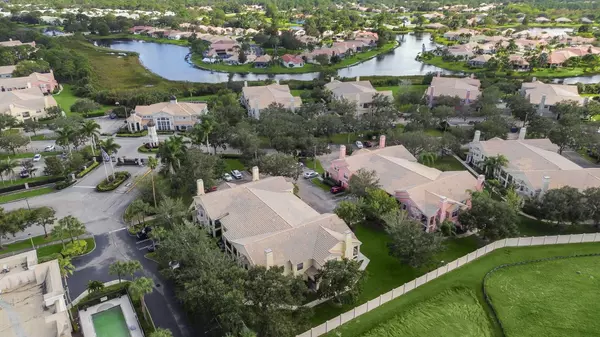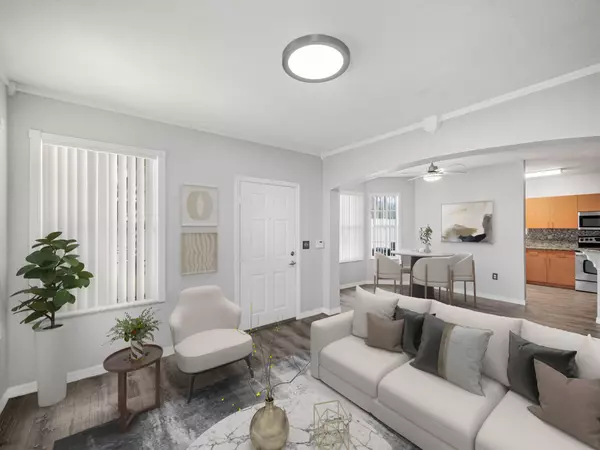170 SW Peacock BLVD 36-103 Port Saint Lucie, FL 34986
3 Beds
2 Baths
1,467 SqFt
UPDATED:
12/17/2024 06:14 PM
Key Details
Property Type Condo
Sub Type Condo/Coop
Listing Status Active
Purchase Type For Sale
Square Footage 1,467 sqft
Price per Sqft $173
Subdivision The Belmont Ii At St Lucie West, A Condominium
MLS Listing ID RX-11037229
Style Mediterranean,Traditional
Bedrooms 3
Full Baths 2
Construction Status Resale
HOA Fees $571/mo
HOA Y/N Yes
Year Built 2002
Annual Tax Amount $5,009
Tax Year 2024
Lot Size 1,000 Sqft
Property Description
Location
State FL
County St. Lucie
Community The Belmont At St. Lucie West
Area 7500
Zoning RES
Rooms
Other Rooms Laundry-Inside, Laundry-Util/Closet
Master Bath Mstr Bdrm - Sitting, Separate Shower, Separate Tub
Interior
Interior Features Entry Lvl Lvng Area, Kitchen Island, Roman Tub, Split Bedroom, Walk-in Closet
Heating Central, Electric
Cooling Ceiling Fan, Central, Electric
Flooring Laminate, Tile
Furnishings Unfurnished
Exterior
Exterior Feature Auto Sprinkler, Covered Patio, Tennis Court
Parking Features Assigned, Driveway, Garage - Attached
Community Features Gated Community
Utilities Available Cable, Electric, Public Sewer, Public Water, Underground
Amenities Available Clubhouse, Community Room, Fitness Center, Manager on Site, Pool, Sidewalks, Spa-Hot Tub, Tennis
Waterfront Description None
Exposure Northwest
Private Pool No
Building
Lot Description < 1/4 Acre, Paved Road, Private Road, Sidewalks, West of US-1
Story 2.00
Unit Features Corner
Foundation CBS
Unit Floor 1
Construction Status Resale
Others
Pets Allowed Restricted
HOA Fee Include Common Areas,Common R.E. Tax,Insurance-Bldg,Lawn Care,Maintenance-Exterior,Manager,Parking,Pest Control,Recrtnal Facility,Reserve Funds,Roof Maintenance,Trash Removal
Senior Community No Hopa
Restrictions Buyer Approval,Commercial Vehicles Prohibited,Lease OK w/Restrict,Other,Tenant Approval
Security Features Entry Card,Entry Phone,Gate - Unmanned
Acceptable Financing Cash, Conventional, FHA, VA
Horse Property No
Membership Fee Required No
Listing Terms Cash, Conventional, FHA, VA
Financing Cash,Conventional,FHA,VA
Pets Allowed Size Limit




