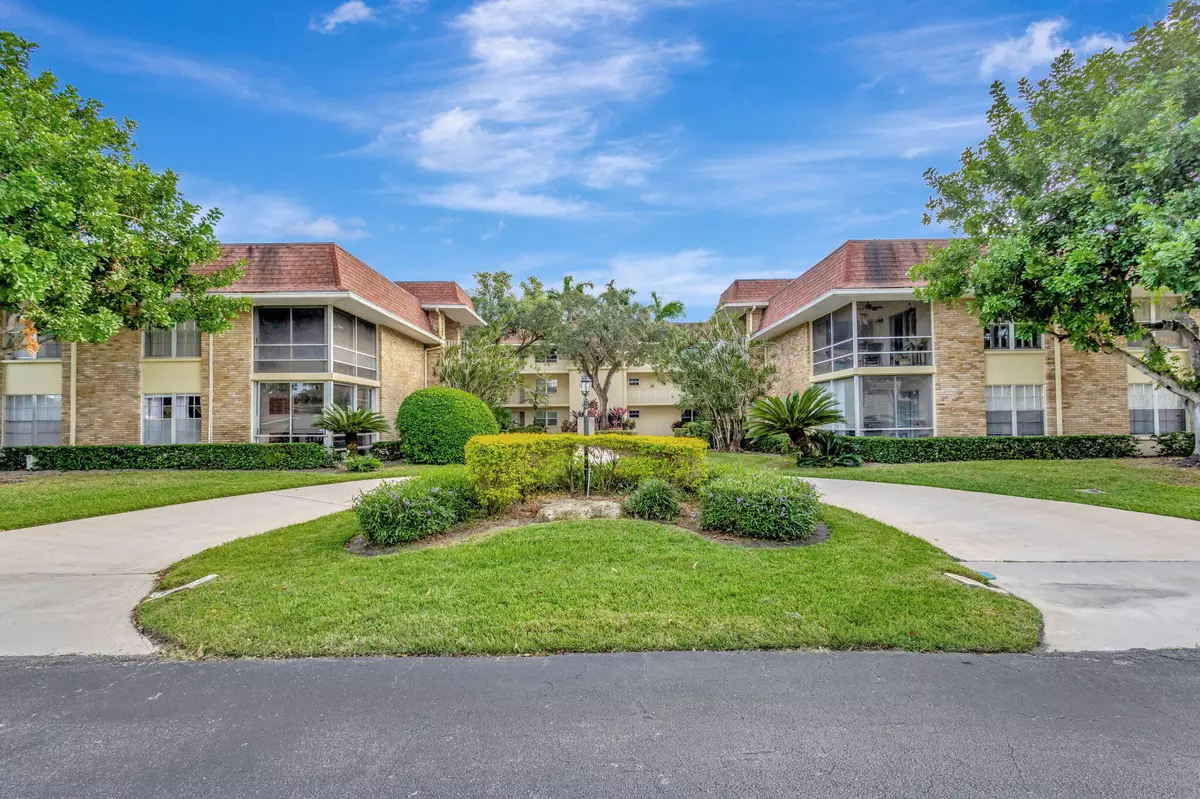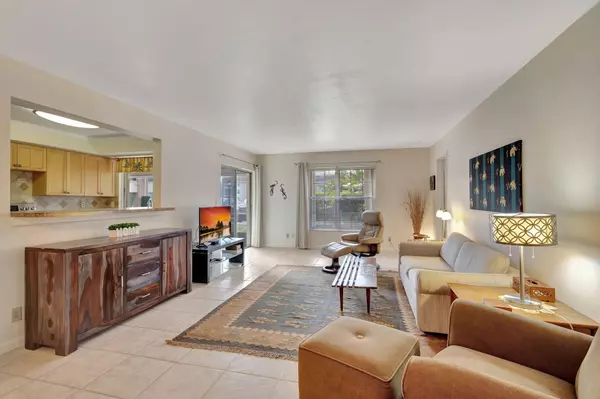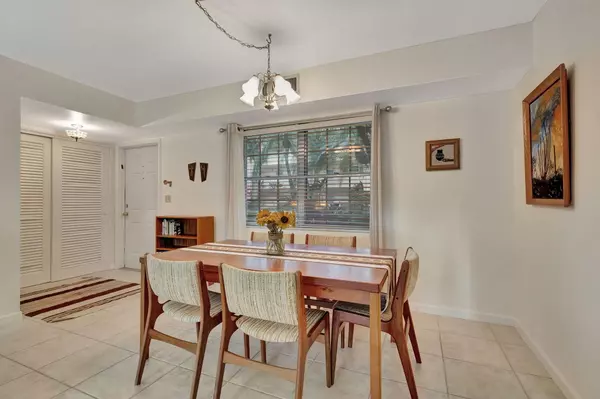5510 Tamberlane CIR 146 Palm Beach Gardens, FL 33418
2 Beds
2 Baths
1,162 SqFt
UPDATED:
12/10/2024 08:03 PM
Key Details
Property Type Condo
Sub Type Condo/Coop
Listing Status Pending
Purchase Type For Sale
Square Footage 1,162 sqft
Price per Sqft $205
Subdivision Tamberlane 2 Condo
MLS Listing ID RX-11037585
Style < 4 Floors
Bedrooms 2
Full Baths 2
Construction Status Resale
HOA Fees $796/mo
HOA Y/N Yes
Min Days of Lease 90
Year Built 1967
Annual Tax Amount $2,015
Tax Year 2024
Property Description
Location
State FL
County Palm Beach
Area 5300
Zoning RH(cit
Rooms
Other Rooms None
Master Bath 2 Master Suites
Interior
Interior Features Split Bedroom, Walk-in Closet
Heating Central
Cooling Central
Flooring Tile, Vinyl Floor
Furnishings Furniture Negotiable
Exterior
Exterior Feature Screened Patio
Parking Features Assigned, Carport - Detached, Guest
Community Features Sold As-Is
Utilities Available Cable, Electric, Public Sewer, Public Water
Amenities Available Clubhouse, Common Laundry, Community Room, Elevator, Extra Storage, Game Room, Library, Manager on Site, Pool, Shuffleboard, Trash Chute
Waterfront Description None
Present Use Sold As-Is
Exposure East
Private Pool No
Building
Lot Description Public Road, West of US-1
Story 3.00
Unit Features Corner
Foundation CBS
Unit Floor 1
Construction Status Resale
Others
Pets Allowed Yes
HOA Fee Include Cable,Common Areas,Common R.E. Tax,Elevator,Insurance-Bldg,Lawn Care,Maintenance-Exterior,Management Fees,Pool Service,Recrtnal Facility,Reserve Funds,Roof Maintenance,Trash Removal
Senior Community Verified
Restrictions Buyer Approval,Interview Required,No Lease First 2 Years,No Motorcycle,No RV,No Truck,Tenant Approval
Security Features None
Acceptable Financing Cash, Conventional
Horse Property No
Membership Fee Required No
Listing Terms Cash, Conventional
Financing Cash,Conventional
Pets Allowed No Aggressive Breeds, Number Limit, Size Limit




