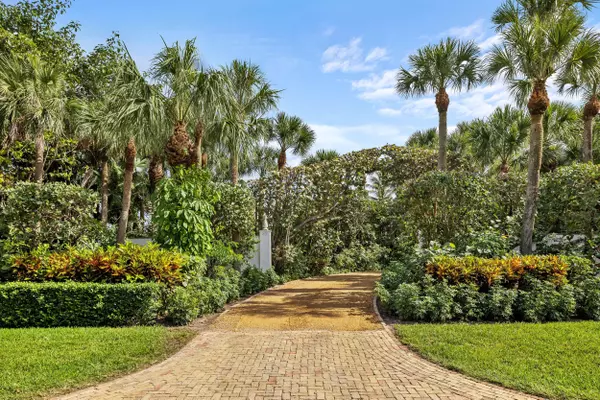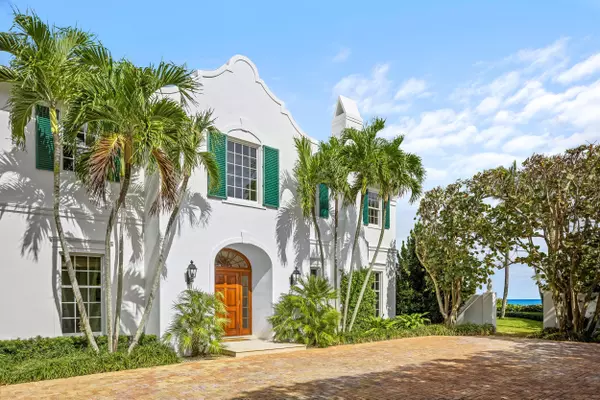
475 S Beach RD Jupiter Island, FL 33455
5 Beds
7.1 Baths
7,597 SqFt
UPDATED:
12/02/2024 01:07 AM
Key Details
Property Type Single Family Home
Sub Type Single Family Detached
Listing Status Active
Purchase Type For Sale
Square Footage 7,597 sqft
Price per Sqft $3,619
Subdivision Jupiter Island
MLS Listing ID RX-11037716
Style < 4 Floors,Colonial,Traditional
Bedrooms 5
Full Baths 7
Half Baths 1
Construction Status Resale
HOA Y/N No
Year Built 2007
Annual Tax Amount $181,190
Tax Year 2024
Lot Size 1.517 Acres
Property Description
Location
State FL
County Martin
Area 5020 - Jupiter/Hobe Sound (Martin County) - South Of Bridge Rd
Zoning RES
Rooms
Other Rooms Attic, Den/Office, Family, Great, Laundry-Util/Closet
Master Bath 2 Master Baths, Dual Sinks, Separate Shower, Separate Tub, Spa Tub & Shower
Interior
Interior Features Bar, Built-in Shelves, Closet Cabinets, Ctdrl/Vault Ceilings, Elevator, Entry Lvl Lvng Area, Fireplace(s), Foyer, French Door, Kitchen Island, Pantry, Pull Down Stairs, Roman Tub, Volume Ceiling, Walk-in Closet, Wet Bar
Heating Central, Zoned
Cooling Ceiling Fan, Central, Zoned
Flooring Wood Floor
Furnishings Furnished
Exterior
Exterior Feature Auto Sprinkler, Built-in Grill, Covered Balcony, Covered Patio, Custom Lighting, Open Patio, Outdoor Shower, Zoned Sprinkler
Parking Features Drive - Decorative, Driveway, Garage - Attached, Guest
Garage Spaces 3.0
Pool Heated, Inground
Utilities Available Cable, Electric, Public Water, Septic
Amenities Available None
Waterfront Description Ocean Access,Oceanfront
View Ocean, Pool
Roof Type Concrete Tile
Exposure South
Private Pool Yes
Building
Lot Description 1 to < 2 Acres
Story 2.00
Foundation CBS, Stucco
Construction Status Resale
Schools
Elementary Schools Hobe Sound Elementary School
Middle Schools Murray Middle School
Others
Pets Allowed Yes
HOA Fee Include None
Senior Community No Hopa
Restrictions None
Acceptable Financing Cash, Conventional
Horse Property No
Membership Fee Required No
Listing Terms Cash, Conventional
Financing Cash,Conventional
Pets Allowed No Restrictions





