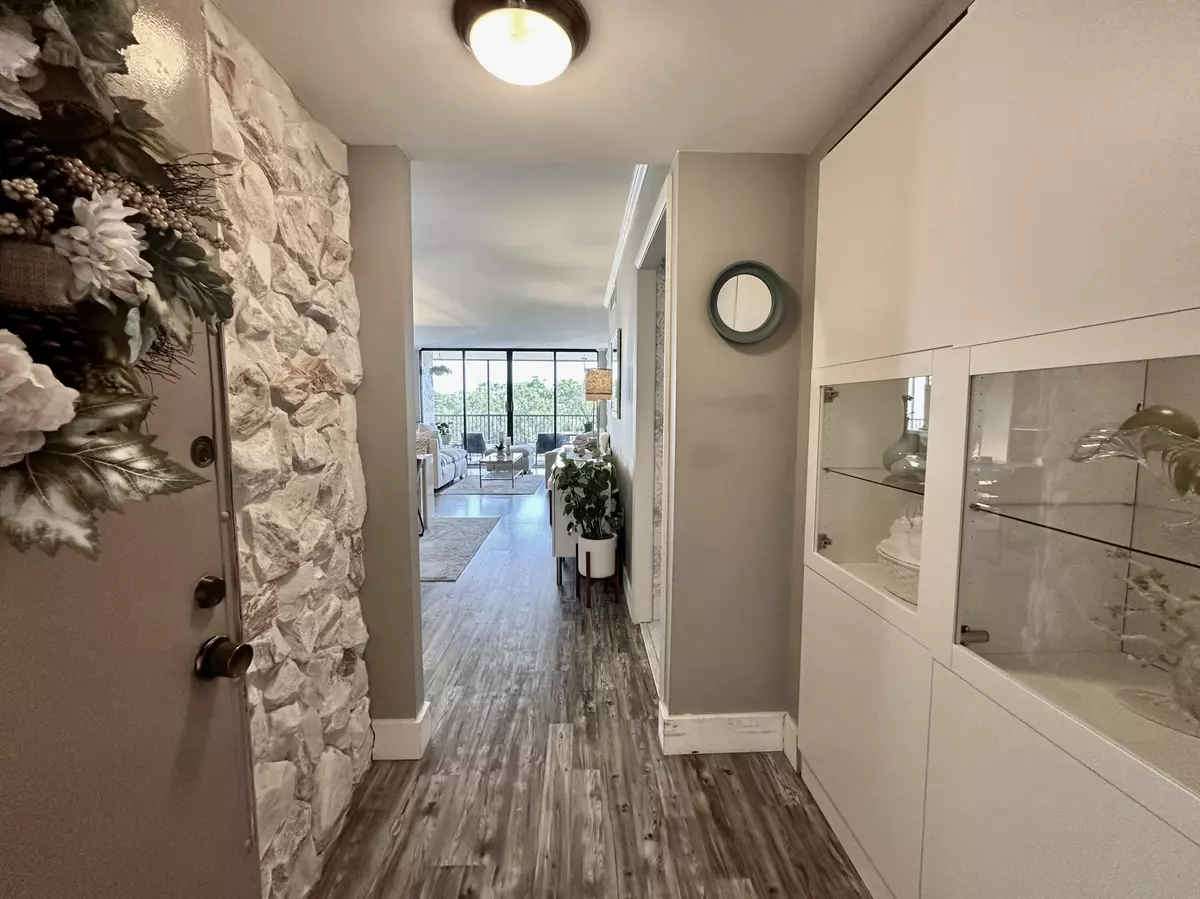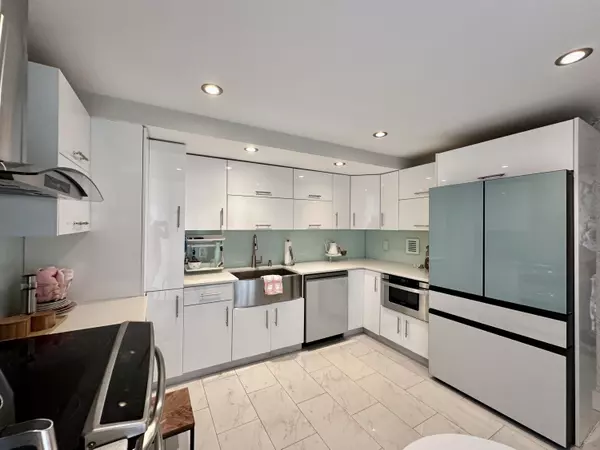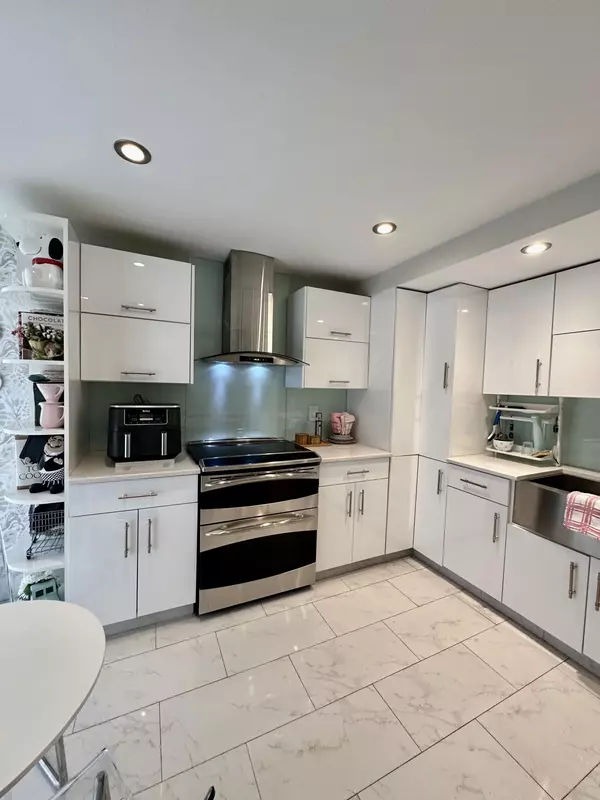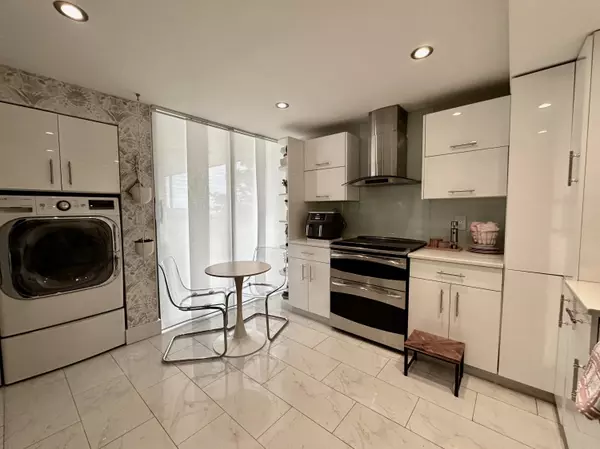2816 N 46th AVE J682 Hollywood, FL 33021
3 Beds
2.1 Baths
1,845 SqFt
UPDATED:
01/15/2025 04:12 PM
Key Details
Property Type Condo
Sub Type Condo/Coop
Listing Status Active
Purchase Type For Sale
Square Footage 1,845 sqft
Price per Sqft $303
Subdivision Grandview At Emerald Hills Condo
MLS Listing ID RX-11037831
Style 4+ Floors
Bedrooms 3
Full Baths 2
Half Baths 1
Construction Status Resale
HOA Fees $1,094/mo
HOA Y/N Yes
Min Days of Lease 365
Leases Per Year 1
Year Built 1982
Annual Tax Amount $2,917
Tax Year 2024
Property Description
Location
State FL
County Broward
Community Grandview At Emerald Hills
Area 3070
Zoning RM-25
Rooms
Other Rooms Den/Office, Laundry-Inside, Storage
Master Bath Dual Sinks, Mstr Bdrm - Sitting, Separate Shower, Separate Tub, Whirlpool Spa
Interior
Interior Features Decorative Fireplace, Foyer, Pantry, Roman Tub, Split Bedroom, Walk-in Closet
Heating Central, Electric
Cooling Ceiling Fan, Central, Electric
Flooring Carpet, Laminate, Other, Tile
Furnishings Furnished,Furniture Negotiable
Exterior
Exterior Feature Covered Balcony, Screened Balcony, Wrap-Around Balcony
Parking Features Assigned, Covered, Deeded, Under Building
Garage Spaces 1.0
Pool Heated, Spa
Community Features Sold As-Is, Gated Community
Utilities Available Cable, Electric, Public Sewer, Public Water
Amenities Available Bike Storage, Billiards, Business Center, Clubhouse, Community Room, Elevator, Extra Storage, Fitness Center, Library, Manager on Site, Picnic Area, Pool, Sauna, Sidewalks, Spa-Hot Tub, Street Lights, Trash Chute
Waterfront Description None
View Other
Present Use Sold As-Is
Exposure West
Private Pool Yes
Building
Lot Description West of US-1
Story 6.00
Unit Features Corner,Penthouse
Foundation CBS
Unit Floor 6
Construction Status Resale
Schools
Elementary Schools Sheridan Hills Elementary School
Middle Schools Driftwood Middle School
High Schools Mcarthur High School
Others
Pets Allowed No
HOA Fee Include Cable,Common Areas,Elevator,Insurance-Other,Maintenance-Exterior,Management Fees,Manager,Parking,Pest Control,Pool Service,Recrtnal Facility,Reserve Funds,Security,Sewer,Trash Removal,Water
Senior Community No Hopa
Restrictions Buyer Approval,Lease OK w/Restrict,No Motorcycle,No RV,No Truck,Tenant Approval
Security Features Entry Phone,Gate - Manned
Acceptable Financing Cash, Conventional
Horse Property No
Membership Fee Required No
Listing Terms Cash, Conventional
Financing Cash,Conventional




