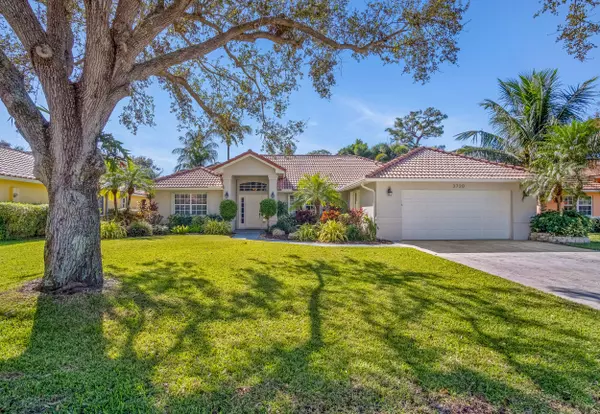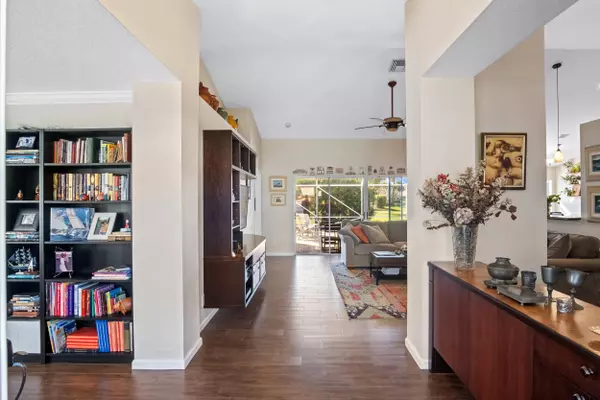3720 Beachwood DR Delray Beach, FL 33445
3 Beds
2.1 Baths
2,082 SqFt
UPDATED:
12/20/2024 08:08 PM
Key Details
Property Type Single Family Home
Sub Type Single Family Detached
Listing Status Active
Purchase Type For Sale
Square Footage 2,082 sqft
Price per Sqft $381
Subdivision Sabal Lakes Ph 2
MLS Listing ID RX-11038195
Style Ranch,Spanish
Bedrooms 3
Full Baths 2
Half Baths 1
Construction Status Resale
HOA Fees $176/mo
HOA Y/N Yes
Year Built 1993
Annual Tax Amount $9,784
Tax Year 2024
Property Description
Location
State FL
County Palm Beach
Community Sabal Lakes
Area 4520
Zoning 0100--SINGLE FAM
Rooms
Other Rooms Attic, Den/Office, Family, Laundry-Inside
Master Bath Dual Sinks, Separate Shower, Separate Tub, Whirlpool Spa
Interior
Interior Features Kitchen Island, Roman Tub, Split Bedroom, Volume Ceiling, Walk-in Closet
Heating Central
Cooling Central
Flooring Tile
Furnishings Furniture Negotiable
Exterior
Exterior Feature Auto Sprinkler, Screened Patio
Parking Features Driveway, Garage - Attached
Garage Spaces 2.0
Pool Inground
Community Features Sold As-Is
Utilities Available Cable, Electric, Public Sewer, Public Water
Amenities Available Pool
Waterfront Description Lake
Roof Type Barrel
Present Use Sold As-Is
Exposure South
Private Pool Yes
Building
Lot Description < 1/4 Acre
Story 1.00
Foundation Other
Construction Status Resale
Schools
Elementary Schools Banyan Creek Elementary School
Others
Pets Allowed Yes
HOA Fee Include Cable,Common Areas
Senior Community No Hopa
Restrictions Commercial Vehicles Prohibited
Acceptable Financing Cash, Conventional, FHA, VA
Horse Property No
Membership Fee Required No
Listing Terms Cash, Conventional, FHA, VA
Financing Cash,Conventional,FHA,VA




