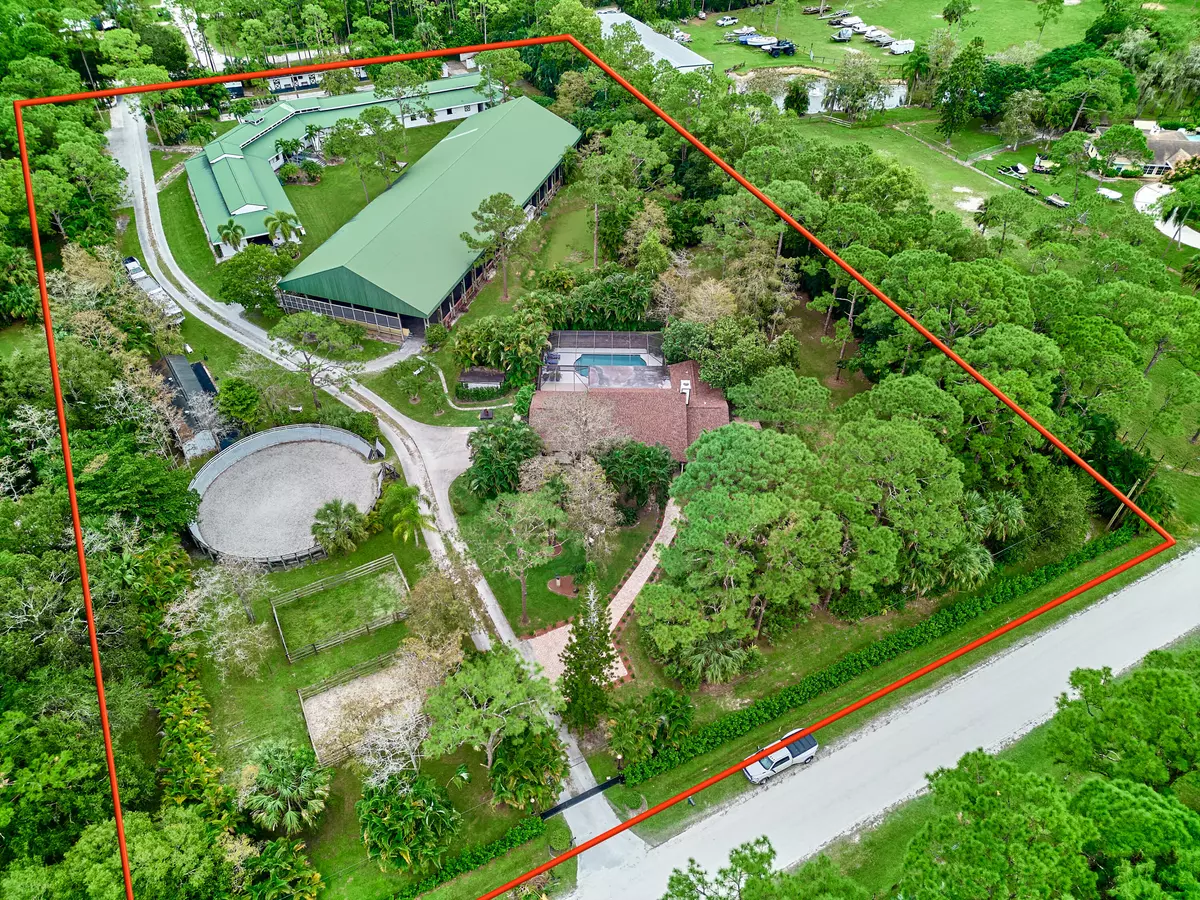18238 N 128th TRL Jupiter, FL 33478
3 Beds
3 Baths
4,137 SqFt
UPDATED:
01/01/2025 07:47 PM
Key Details
Property Type Single Family Home
Sub Type Single Family Detached
Listing Status Active
Purchase Type For Sale
Square Footage 4,137 sqft
Price per Sqft $966
Subdivision Jupiter Farms
MLS Listing ID RX-11038399
Style Ranch
Bedrooms 3
Full Baths 3
Construction Status Resale
HOA Y/N No
Year Built 1980
Annual Tax Amount $20,500
Tax Year 2023
Lot Size 4.540 Acres
Property Description
Location
State FL
County Palm Beach
Area 5040
Zoning RE
Rooms
Other Rooms Family
Master Bath Combo Tub/Shower, Dual Sinks
Interior
Interior Features Entry Lvl Lvng Area, Foyer, Laundry Tub, Pantry, Split Bedroom, Volume Ceiling, Walk-in Closet
Heating Central, Electric
Cooling Central
Flooring Ceramic Tile
Furnishings Unfurnished
Exterior
Exterior Feature Extra Building, Fence, Open Porch, Screened Patio, Utility Barn
Parking Features 2+ Spaces, Driveway, Garage - Attached, Open
Garage Spaces 2.0
Pool Inground, Screened
Community Features Sold As-Is, Survey
Utilities Available Cable, Electric, Septic, Well Water
Amenities Available None
Waterfront Description None
View Pool
Roof Type Metal
Present Use Sold As-Is,Survey
Handicap Access Wheelchair Accessible
Exposure West
Private Pool Yes
Building
Lot Description 4 to < 5 Acres, Dirt Road, Public Road, Treed Lot, West of US-1
Story 1.00
Foundation Frame, Woodside
Construction Status Resale
Schools
Elementary Schools Jupiter Farms Elementary School
Middle Schools Watson B. Duncan Middle School
High Schools Jupiter High School
Others
Pets Allowed Yes
Senior Community No Hopa
Restrictions None
Security Features Gate - Unmanned
Acceptable Financing Cash, Conventional, FHA, VA
Horse Property Yes
Membership Fee Required No
Listing Terms Cash, Conventional, FHA, VA
Financing Cash,Conventional,FHA,VA




