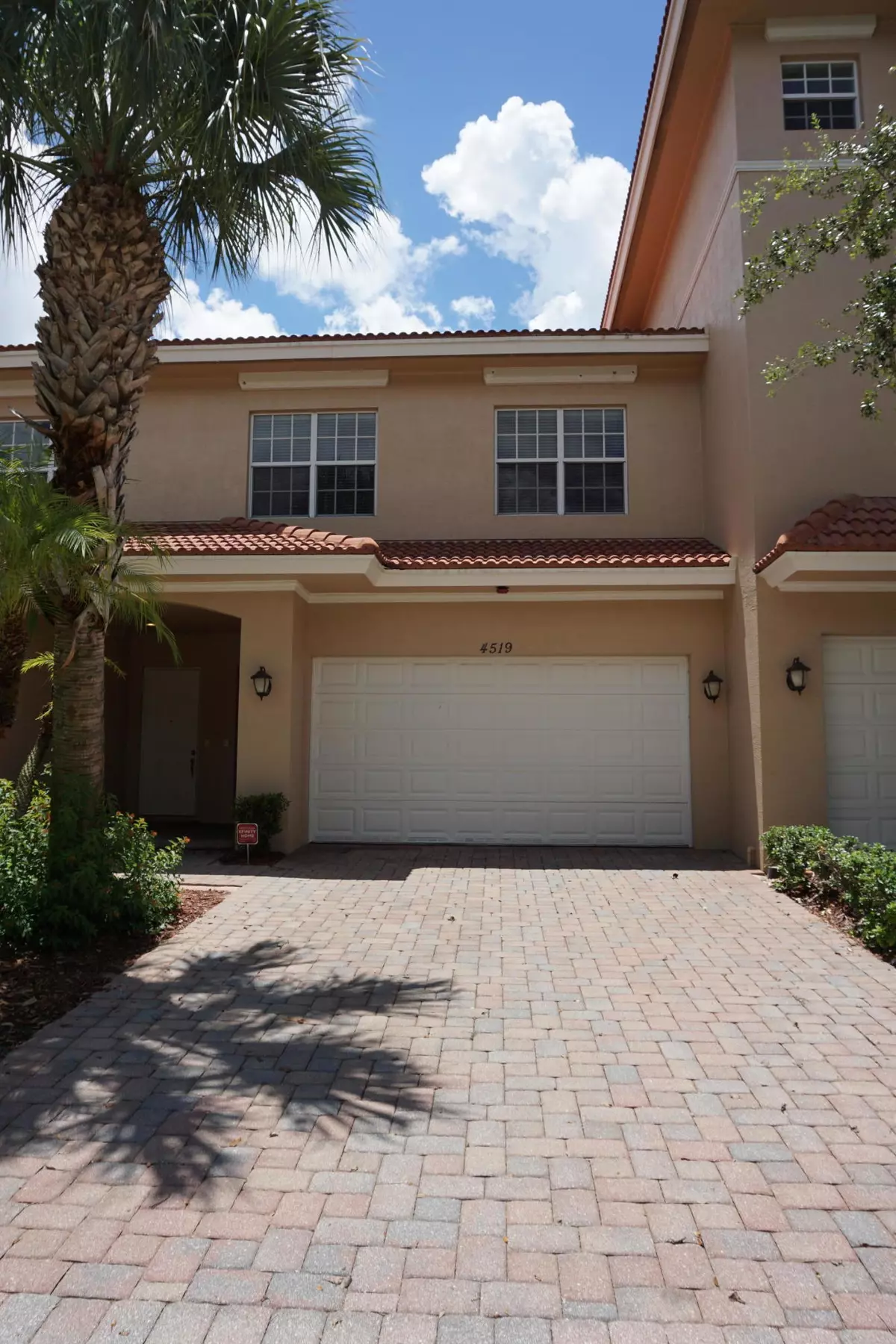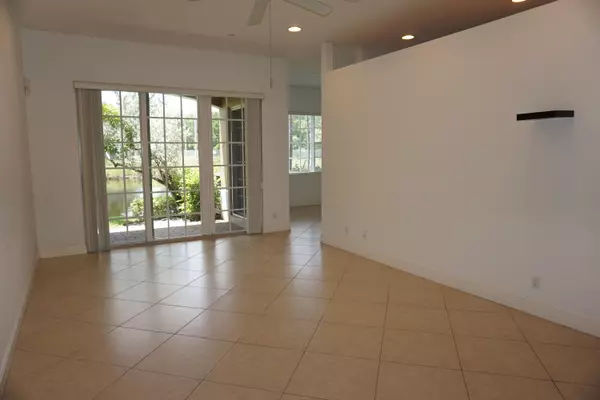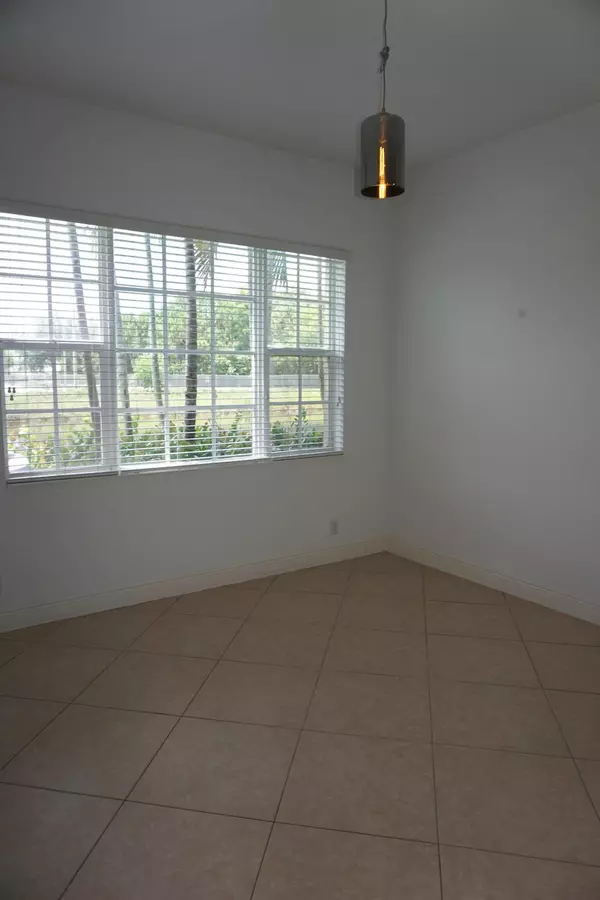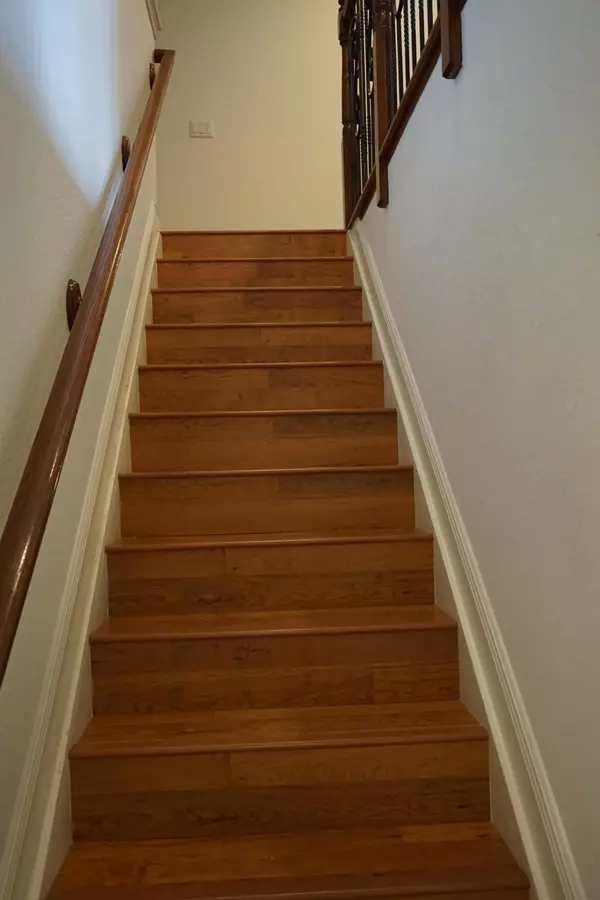4519 S Artesa WAY Palm Beach Gardens, FL 33418
3 Beds
2.1 Baths
2,204 SqFt
UPDATED:
12/10/2024 06:47 PM
Key Details
Property Type Townhouse
Sub Type Townhouse
Listing Status Active
Purchase Type For Rent
Square Footage 2,204 sqft
Subdivision Cielo Townhomes At Shops Of Donald Ross
MLS Listing ID RX-11038950
Bedrooms 3
Full Baths 2
Half Baths 1
HOA Y/N No
Min Days of Lease 365
Year Built 2007
Property Description
Location
State FL
County Palm Beach
Community Cielo
Area 5320
Rooms
Other Rooms Family, Laundry-Util/Closet, Loft
Master Bath Dual Sinks, Mstr Bdrm - Upstairs, Separate Shower, Separate Tub
Interior
Interior Features Foyer, Pantry, Roman Tub, Split Bedroom, Walk-in Closet
Heating Central
Cooling Central
Flooring Ceramic Tile, Wood Floor
Furnishings Unfurnished
Exterior
Exterior Feature Covered Patio
Parking Features Driveway, Garage - Attached
Garage Spaces 2.0
Community Features Gated Community
Amenities Available Bike - Jog, Pool, Sidewalks, Spa-Hot Tub
Waterfront Description Lake
View Lake
Exposure North
Private Pool No
Building
Lot Description < 1/4 Acre
Story 2.00
Unit Floor 1
Schools
Elementary Schools Marsh Pointe Elementary
Middle Schools Watson B. Duncan Middle School
High Schools William T. Dwyer High School
Others
Pets Allowed Restricted
Senior Community No Hopa
Restrictions Tenant Approval
Miscellaneous Central A/C,Community Pool,Garage - 2 Car,Washer / Dryer
Security Features Gate - Unmanned,Security Sys-Owned
Horse Property No




