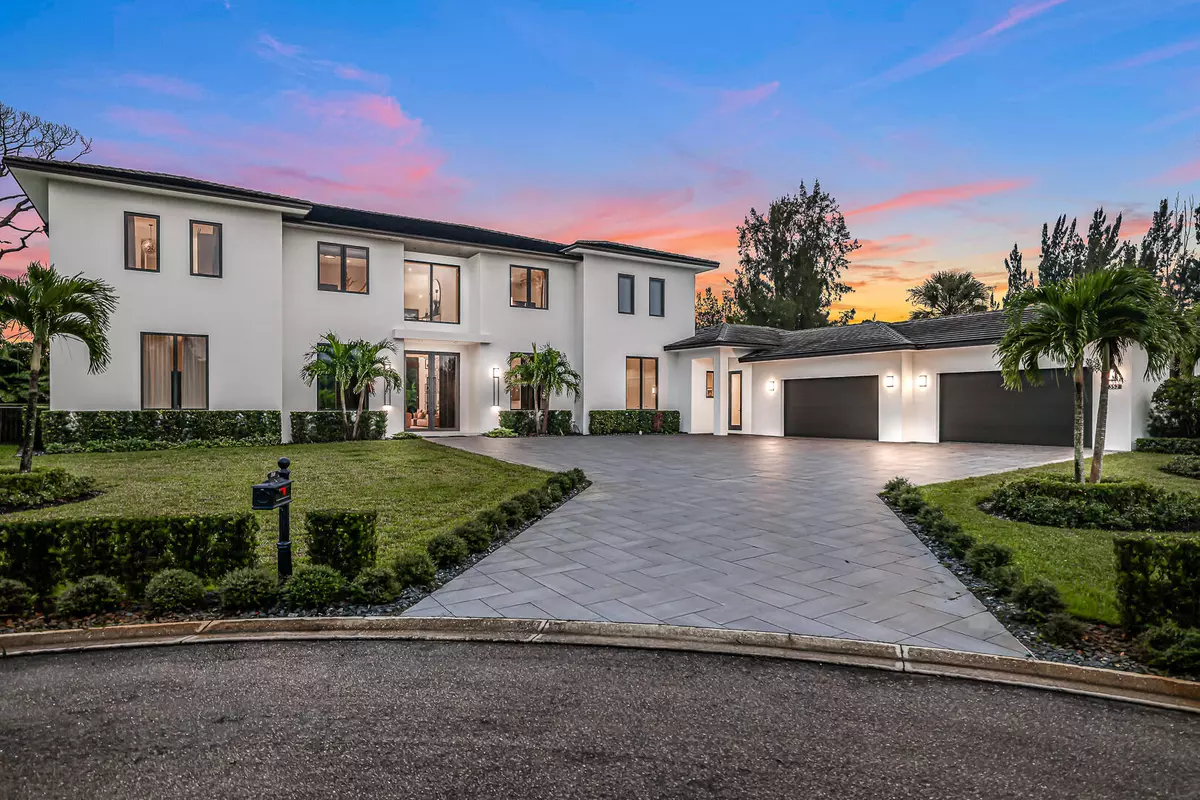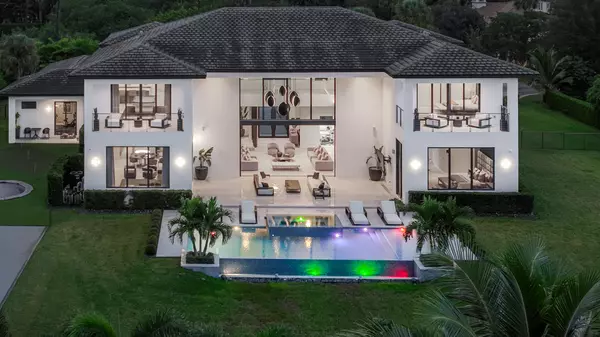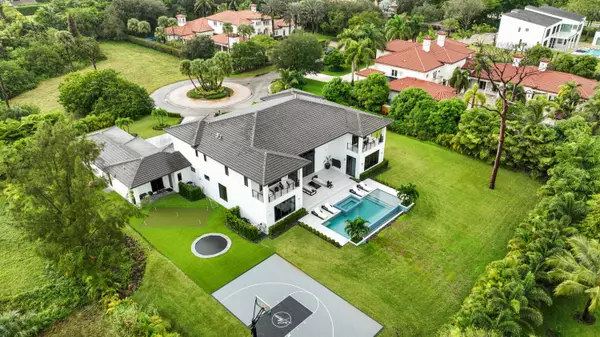6352 NW 65th WAY Parkland, FL 33067
5 Beds
7.2 Baths
8,000 SqFt
UPDATED:
11/21/2024 07:36 PM
Key Details
Property Type Single Family Home
Sub Type Single Family Detached
Listing Status Active
Purchase Type For Sale
Square Footage 8,000 sqft
Price per Sqft $936
Subdivision Mangone And Sons Plat No 5A
MLS Listing ID RX-11038970
Style Contemporary
Bedrooms 5
Full Baths 7
Half Baths 2
Construction Status Resale
HOA Fees $180/mo
HOA Y/N Yes
Year Built 2022
Annual Tax Amount $65,820
Tax Year 2024
Lot Size 1.010 Acres
Property Description
Location
State FL
County Broward
Area 3612
Zoning AE-2
Rooms
Other Rooms Den/Office, Media, Sauna
Master Bath 2 Master Baths, 2 Master Suites, Mstr Bdrm - Ground, Mstr Bdrm - Upstairs, Spa Tub & Shower
Interior
Interior Features Bar, Kitchen Island, Pantry, Walk-in Closet
Heating Central, Electric
Cooling Central, Electric
Flooring Ceramic Tile
Furnishings Furnished,Turnkey
Exterior
Exterior Feature Auto Sprinkler, Fence
Parking Features Garage - Attached
Garage Spaces 4.0
Pool Heated, Inground, Salt Chlorination, Vinyl Lined
Community Features Sold As-Is, Gated Community
Utilities Available Cable, Electric, Public Sewer, Public Water, Well Water
Amenities Available None
Waterfront Description None
View Pool
Roof Type Barrel
Present Use Sold As-Is
Exposure West
Private Pool Yes
Building
Lot Description 1 to < 2 Acres
Story 2.00
Foundation CBS
Construction Status Resale
Schools
Elementary Schools Riverglades Elementary School
Middle Schools Westglades Middle School
High Schools Marjory Stoneman Douglas High School
Others
Pets Allowed Yes
Senior Community No Hopa
Restrictions None
Acceptable Financing Cash, Conventional
Horse Property No
Membership Fee Required No
Listing Terms Cash, Conventional
Financing Cash,Conventional




