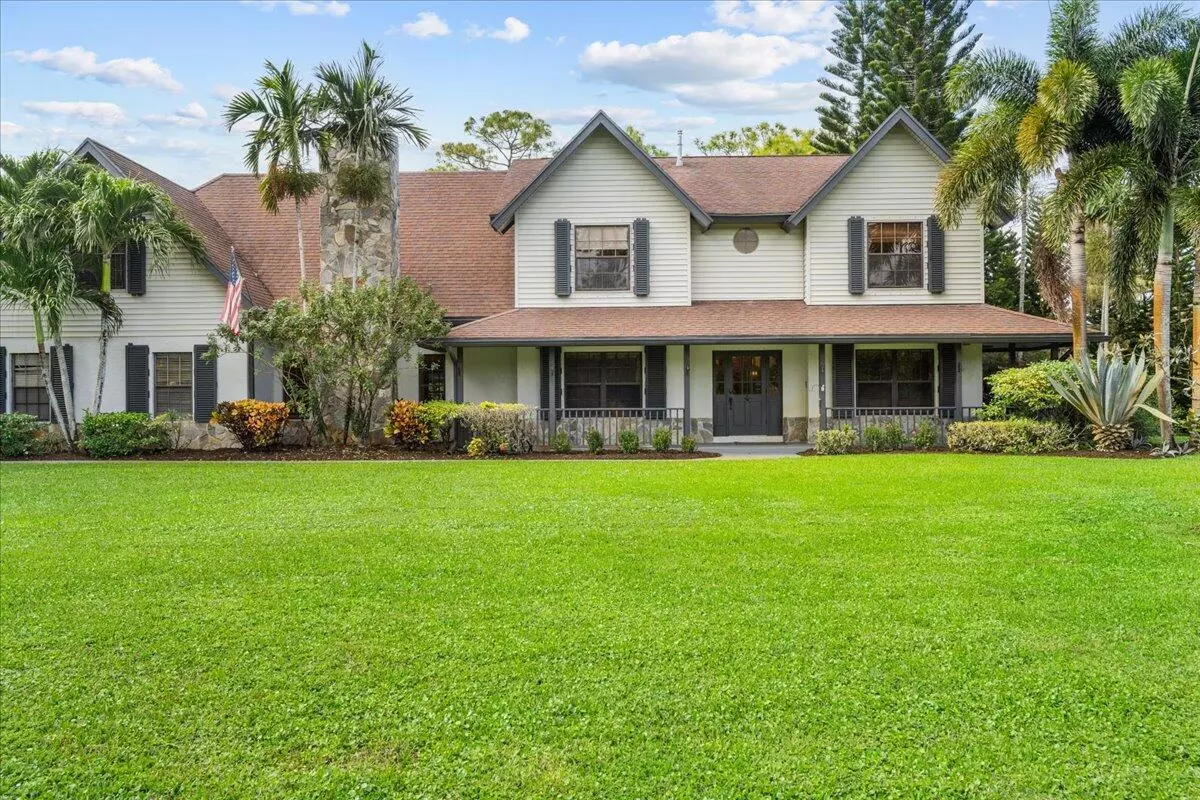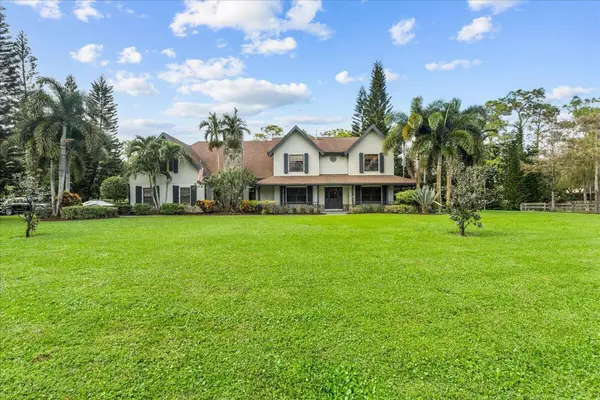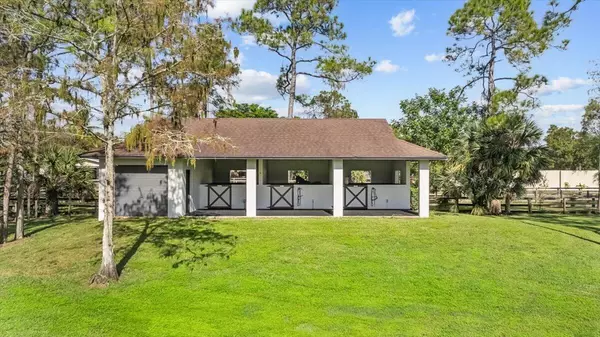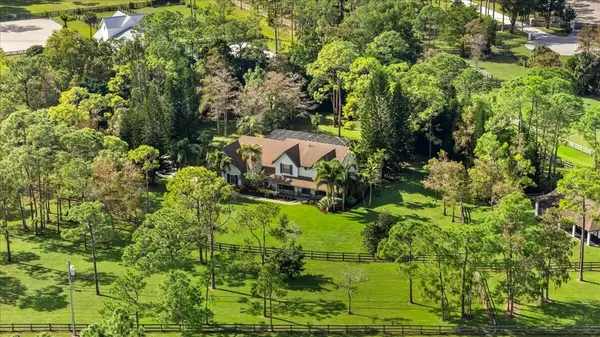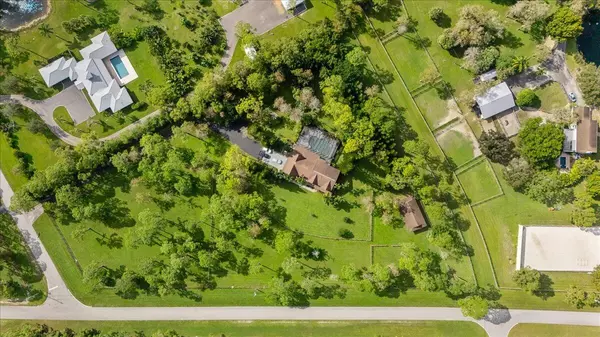5371 Cougars Prowl Lake Worth, FL 33467
5 Beds
3.1 Baths
3,596 SqFt
UPDATED:
12/14/2024 07:39 PM
Key Details
Property Type Single Family Home
Sub Type Single Family Detached
Listing Status Active
Purchase Type For Sale
Square Footage 3,596 sqft
Price per Sqft $764
Subdivision Homeland
MLS Listing ID RX-11039462
Style Colonial
Bedrooms 5
Full Baths 3
Half Baths 1
Construction Status Resale
HOA Fees $225/mo
HOA Y/N Yes
Year Built 1994
Annual Tax Amount $8,601
Tax Year 2024
Property Description
Location
State FL
County Palm Beach
Community Homeland
Area 5790
Zoning AR
Rooms
Other Rooms Cabana Bath, Den/Office, Family, Great, Laundry-Garage, Storage
Master Bath Dual Sinks, Mstr Bdrm - Upstairs, Separate Shower, Separate Tub, Whirlpool Spa
Interior
Interior Features Ctdrl/Vault Ceilings, Entry Lvl Lvng Area, Fireplace(s), Foyer, Kitchen Island, Pantry, Volume Ceiling, Walk-in Closet
Heating Central, Electric
Cooling Ceiling Fan, Central, Electric
Flooring Ceramic Tile, Marble, Wood Floor
Furnishings Furniture Negotiable
Exterior
Exterior Feature Auto Sprinkler, Covered Patio, Fence, Open Balcony, Open Porch, Screened Patio, Shutters
Parking Features 2+ Spaces, Driveway, Garage - Attached
Garage Spaces 2.0
Pool Equipment Included, Heated, Inground, Screened, Spa
Community Features Gated Community
Utilities Available Cable, Electric, Septic, Well Water
Amenities Available Bike - Jog, Horse Trails, Horses Permitted
Waterfront Description None
View Garden
Roof Type Comp Shingle
Exposure East
Private Pool Yes
Building
Lot Description 4 to < 5 Acres, 5 to <10 Acres, Treed Lot, West of US-1
Story 2.00
Foundation Concrete
Construction Status Resale
Schools
Elementary Schools Panther Run Elementary School
Middle Schools Polo Park Middle School
High Schools Wellington High School
Others
Pets Allowed Yes
Senior Community No Hopa
Restrictions Buyer Approval
Security Features Gate - Manned
Acceptable Financing Cash, Conventional
Horse Property Yes
Membership Fee Required No
Listing Terms Cash, Conventional
Financing Cash,Conventional
Pets Allowed Horses Allowed, No Restrictions
