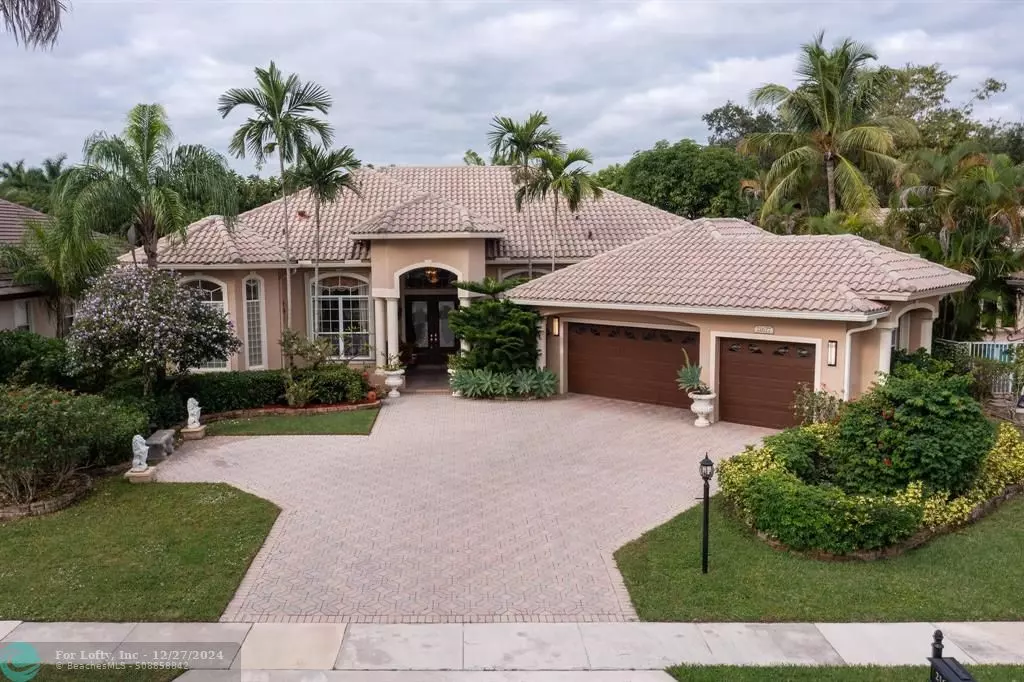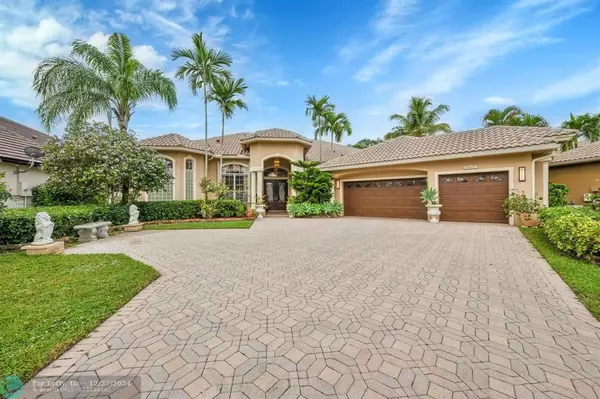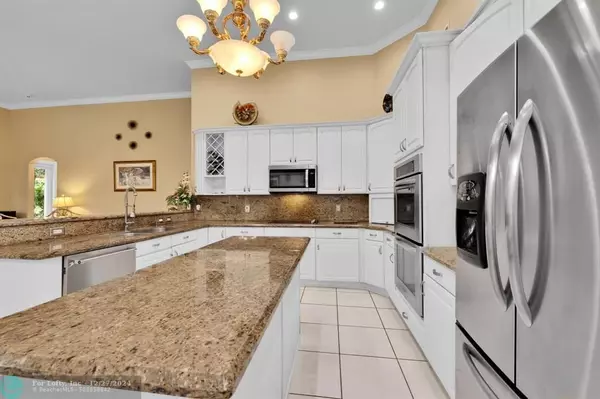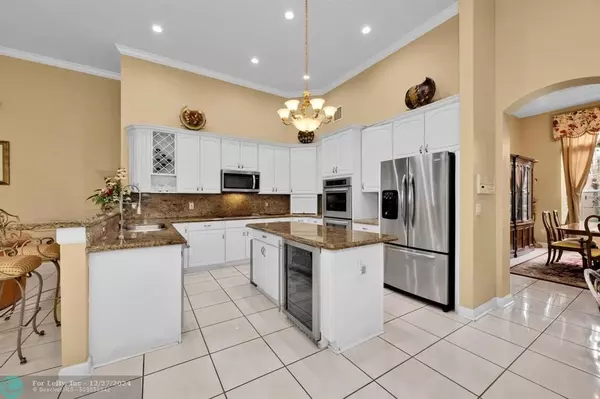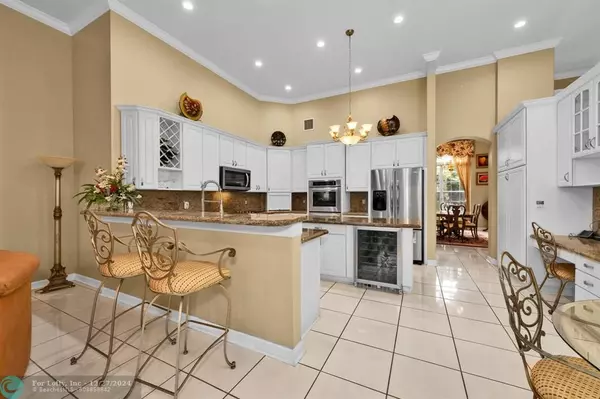21677 Marigot Dr Boca Raton, FL 33428
4 Beds
3.5 Baths
3,306 SqFt
UPDATED:
12/27/2024 04:43 PM
Key Details
Property Type Single Family Home
Sub Type Single
Listing Status Active Under Contract
Purchase Type For Sale
Square Footage 3,306 sqft
Price per Sqft $355
Subdivision Boca Falls Prcl K
MLS Listing ID F10472381
Style Pool Only
Bedrooms 4
Full Baths 3
Half Baths 1
Construction Status Resale
HOA Fees $484/mo
HOA Y/N Yes
Year Built 1997
Annual Tax Amount $8,296
Tax Year 2023
Lot Size 0.265 Acres
Property Description
Location
State FL
County Palm Beach County
Area Palm Beach 4750; 4760; 4770; 4780; 4860; 4870; 488
Zoning RT
Rooms
Bedroom Description Master Bedroom Ground Level
Other Rooms Den/Library/Office, Family Room, Utility Room/Laundry
Dining Room Breakfast Area, Formal Dining
Interior
Interior Features First Floor Entry, Kitchen Island, Split Bedroom
Heating Central Heat
Cooling Central Cooling
Flooring Tile Floors
Equipment Dishwasher, Disposal, Dryer, Electric Range, Microwave, Refrigerator, Wall Oven, Washer
Exterior
Exterior Feature Fruit Trees, Patio
Garage Spaces 3.0
Pool Below Ground Pool, Private Pool, Screened
Community Features Gated Community
Water Access N
View Garden View
Roof Type Concrete Roof
Private Pool No
Building
Lot Description Less Than 1/4 Acre Lot
Foundation Cbs Construction
Sewer Municipal Sewer
Water Municipal Water
Construction Status Resale
Others
Pets Allowed Yes
HOA Fee Include 484
Senior Community No HOPA
Restrictions Assoc Approval Required
Acceptable Financing Cash, Conventional
Membership Fee Required No
Listing Terms Cash, Conventional
Pets Allowed No Restrictions

