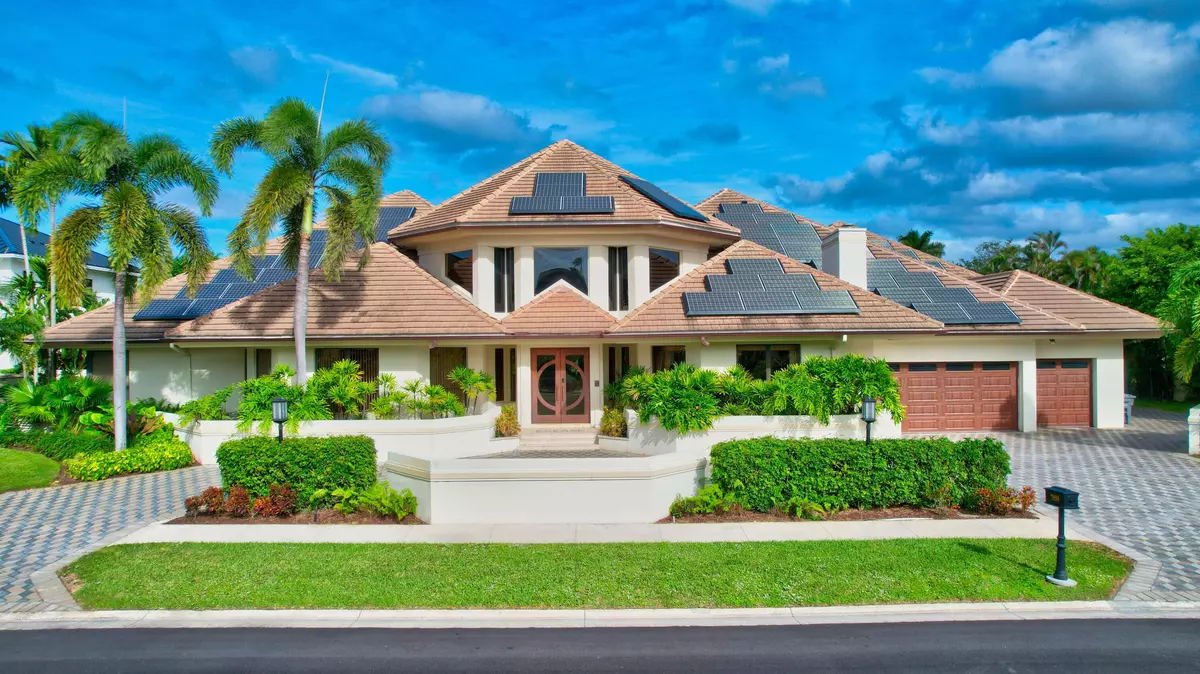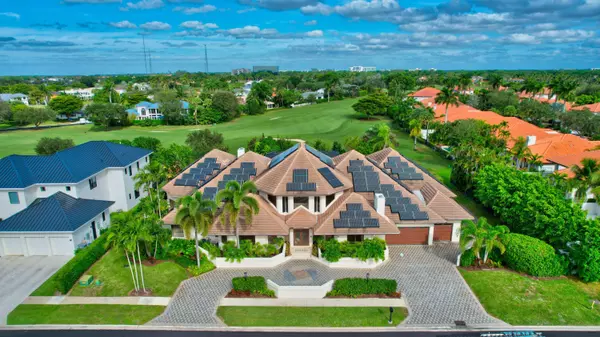7555 Mandarin DR Boca Raton, FL 33433
5 Beds
6.1 Baths
8,728 SqFt
UPDATED:
01/19/2025 07:10 PM
Key Details
Property Type Single Family Home
Sub Type Single Family Detached
Listing Status Active
Purchase Type For Rent
Square Footage 8,728 sqft
Subdivision Boca Grove Plantation
MLS Listing ID RX-11039508
Bedrooms 5
Full Baths 6
Half Baths 1
HOA Y/N No
Min Days of Lease 180
Year Built 1986
Property Description
Location
State FL
County Palm Beach
Area 4670
Rooms
Other Rooms Cabana Bath, Custom Lighting, Den/Office, Great, Laundry-Inside, Sauna, Storage, Workshop
Master Bath Bidet, Dual Sinks, Mstr Bdrm - Ground, Mstr Bdrm - Sitting, Separate Shower, Separate Tub, Whirlpool Spa
Interior
Interior Features Bar, Custom Mirror, Entry Lvl Lvng Area, Fireplace(s), Kitchen Island, Pantry, Roman Tub, Split Bedroom, Volume Ceiling
Heating Central, Solar
Cooling Ceiling Fan, Central
Flooring Carpet, Marble
Furnishings Partially Furnished
Exterior
Exterior Feature Auto Sprinkler, Built-in Grill, Covered Patio, Screened Patio, Summer Kitchen, Zoned Sprinkler
Parking Features Circular Drive, Driveway, Garage - Attached
Garage Spaces 3.0
Community Features Gated Community
Amenities Available Basketball, Bike - Jog, Cafe/Restaurant, Clubhouse, Community Room, Fitness Center, Fitness Trail, Game Room, Golf Course, Manager on Site, Pickleball, Playground, Pool, Putting Green, Street Lights, Tennis
Waterfront Description None
View Golf
Exposure West
Private Pool Yes
Building
Lot Description 1/4 to 1/2 Acre
Story 2.00
Unit Features On Golf Course
Schools
Elementary Schools Del Prado Elementary School
Middle Schools Omni Middle School
High Schools Spanish River Community High School
Others
Pets Allowed Yes
Senior Community No Hopa
Restrictions Commercial Vehicles Prohibited,No Boat,No Truck
Miscellaneous Central A/C,Den/Family Room,Golf,Private Pool,Tenant Approval,Tennis,Washer / Dryer
Security Features Burglar Alarm,Gate - Manned,Private Guard
Horse Property No




