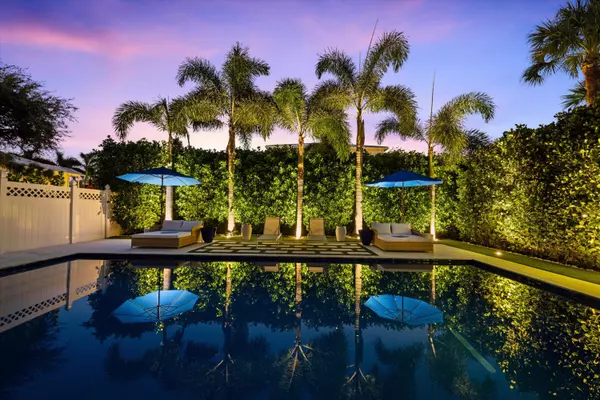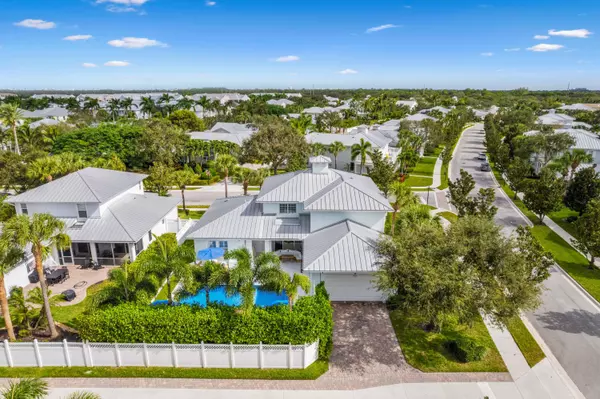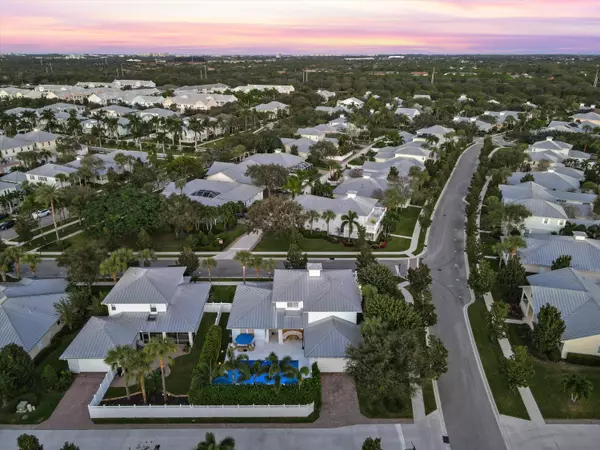3314 Geiger Street Jupiter, FL 33458
5 Beds
4 Baths
3,453 SqFt
UPDATED:
12/05/2024 11:53 PM
Key Details
Property Type Single Family Home
Sub Type Single Family Detached
Listing Status Active Under Contract
Purchase Type For Sale
Square Footage 3,453 sqft
Price per Sqft $564
Subdivision Mallory Creek At Abacoa 2
MLS Listing ID RX-11039609
Style Key West
Bedrooms 5
Full Baths 4
Construction Status Resale
HOA Fees $324/mo
HOA Y/N Yes
Year Built 2009
Annual Tax Amount $15,368
Tax Year 2024
Lot Size 10,646 Sqft
Property Description
Location
State FL
County Palm Beach
Community Mallory Creek
Area 5100
Zoning MXD(ci
Rooms
Other Rooms Cabana Bath, Den/Office, Family, Great
Master Bath Dual Sinks, Mstr Bdrm - Ground, Separate Shower, Separate Tub
Interior
Interior Features Entry Lvl Lvng Area, Foyer, French Door, Kitchen Island, Volume Ceiling, Walk-in Closet
Heating Central, Electric
Cooling Central, Electric
Flooring Wood Floor
Furnishings Unfurnished
Exterior
Exterior Feature Auto Sprinkler, Fence, Open Balcony, Open Porch, Wrap Porch
Parking Features 2+ Spaces, Driveway, Garage - Attached, Street
Garage Spaces 2.0
Pool Heated, Inground, Salt Chlorination
Utilities Available Cable, Electric, Public Sewer, Public Water
Amenities Available Clubhouse, Fitness Center, Manager on Site, Pool, Sidewalks
Waterfront Description None
View Garden, Pool
Roof Type Metal
Exposure East
Private Pool Yes
Building
Lot Description < 1/4 Acre, Corner Lot
Story 2.00
Foundation Block, CBS, Concrete
Construction Status Resale
Others
Pets Allowed Yes
HOA Fee Include Cable,Common Areas,Lawn Care,Pool Service,Reserve Funds
Senior Community No Hopa
Restrictions Lease OK
Acceptable Financing Cash, Conventional
Horse Property No
Membership Fee Required No
Listing Terms Cash, Conventional
Financing Cash,Conventional




