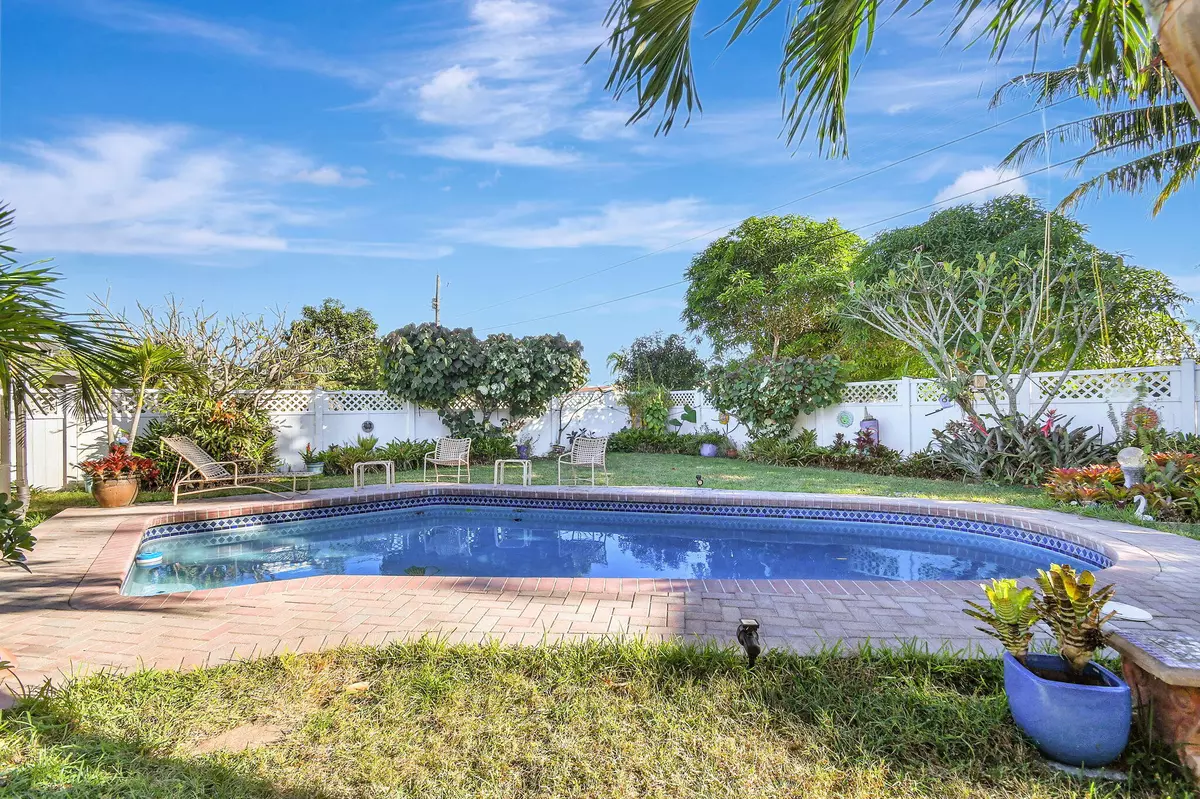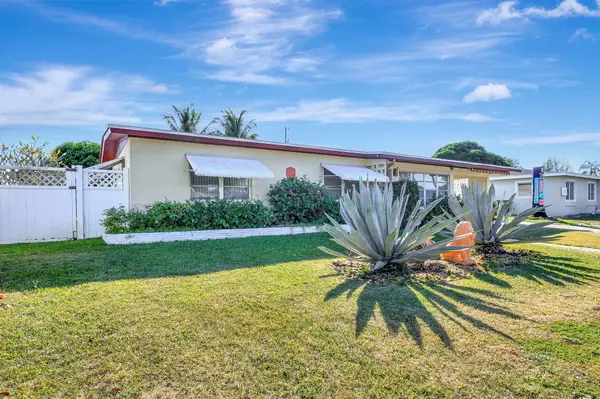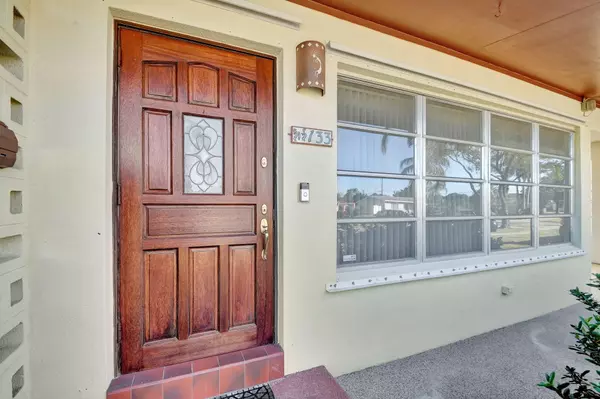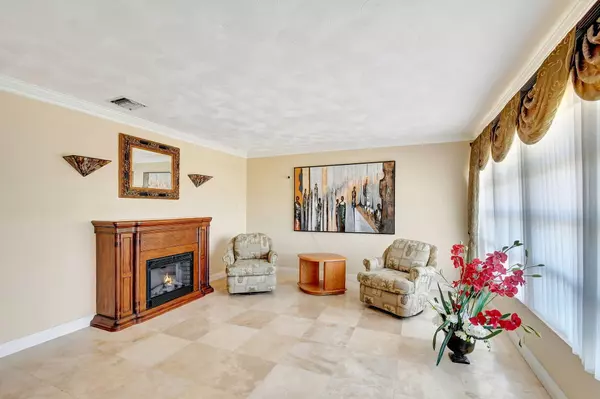133 Greenbrier DR Palm Springs, FL 33461
3 Beds
2 Baths
1,822 SqFt
UPDATED:
01/06/2025 03:06 PM
Key Details
Property Type Single Family Home
Sub Type Single Family Detached
Listing Status Active
Purchase Type For Sale
Square Footage 1,822 sqft
Price per Sqft $321
Subdivision Palm Springs Village 1
MLS Listing ID RX-11039728
Style Ranch
Bedrooms 3
Full Baths 2
Construction Status Resale
HOA Y/N No
Year Built 1958
Annual Tax Amount $7,553
Tax Year 2024
Lot Size 8,624 Sqft
Property Description
Location
State FL
County Palm Beach
Area 5490
Zoning RS(cit
Rooms
Other Rooms Den/Office, Family, Laundry-Inside, Laundry-Util/Closet, Storage
Master Bath Mstr Bdrm - Ground
Interior
Interior Features Entry Lvl Lvng Area, Laundry Tub, Pantry, Stack Bedrooms, Wet Bar
Heating Electric
Cooling Electric
Flooring Carpet, Laminate, Marble
Furnishings Unfurnished
Exterior
Exterior Feature Covered Patio, Fence, Open Patio, Screen Porch, Shed, Shutters, Zoned Sprinkler
Parking Features 2+ Spaces, Carport - Attached, Driveway
Pool Inground
Community Features Sold As-Is
Utilities Available Cable, Electric, Public Sewer, Public Water, Water Available
Amenities Available None
Waterfront Description None
View Garden, Pool
Roof Type Comp Shingle
Present Use Sold As-Is
Exposure North
Private Pool Yes
Building
Lot Description < 1/4 Acre, Paved Road, Public Road, Sidewalks, West of US-1
Story 1.00
Foundation CBS
Construction Status Resale
Others
Pets Allowed Yes
Senior Community No Hopa
Restrictions None
Security Features None
Acceptable Financing Cash, Conventional, FHA, VA
Horse Property No
Membership Fee Required No
Listing Terms Cash, Conventional, FHA, VA
Financing Cash,Conventional,FHA,VA
Pets Allowed No Aggressive Breeds, No Restrictions




