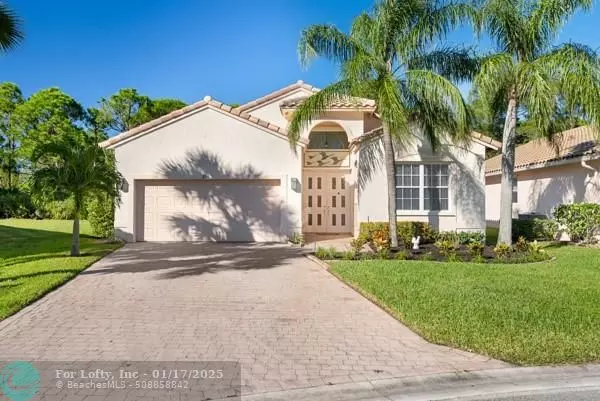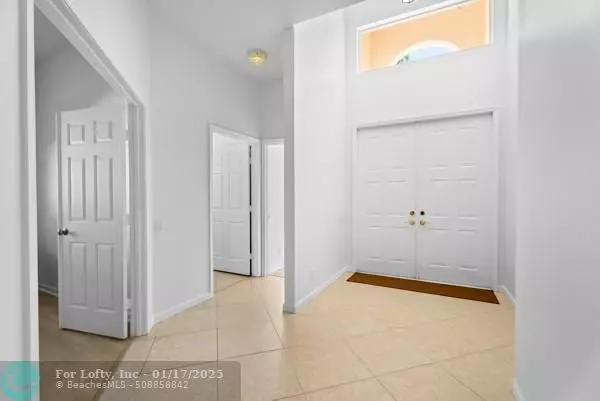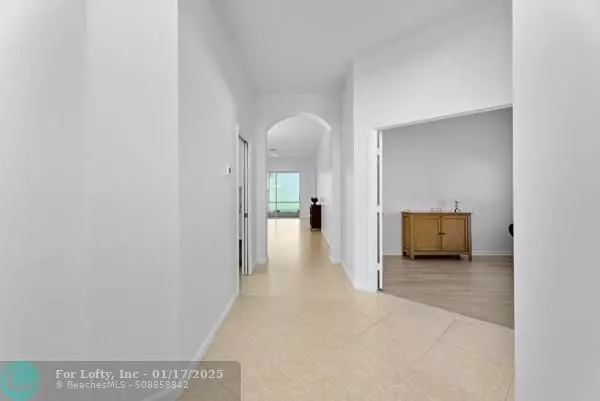296 NW Toscane Trl Port St Lucie, FL 34986
3 Beds
2 Baths
1,978 SqFt
UPDATED:
01/17/2025 02:29 PM
Key Details
Property Type Single Family Home
Sub Type Single
Listing Status Active
Purchase Type For Sale
Square Footage 1,978 sqft
Price per Sqft $196
Subdivision Cascades At St Lucie West
MLS Listing ID F10472907
Style No Pool/No Water
Bedrooms 3
Full Baths 2
Construction Status Resale
HOA Fees $1,148/qua
HOA Y/N Yes
Year Built 2002
Annual Tax Amount $7,597
Tax Year 2023
Lot Size 7,884 Sqft
Property Description
Location
State FL
County St. Lucie County
Area St Lucie County 7500; 7600
Zoning PUD
Rooms
Bedroom Description At Least 1 Bedroom Ground Level,Master Bedroom Ground Level
Other Rooms Den/Library/Office
Dining Room Breakfast Area, Dining/Living Room, Formal Dining
Interior
Interior Features Foyer Entry, Pantry, Split Bedroom, Volume Ceilings, Walk-In Closets
Heating Central Heat
Cooling Ceiling Fans, Central Cooling
Flooring Ceramic Floor
Equipment Automatic Garage Door Opener, Central Vacuum, Dishwasher, Disposal, Dryer, Electric Range, Microwave, Refrigerator, Washer
Exterior
Exterior Feature Screened Porch
Garage Spaces 2.0
Community Features Gated Community
Water Access N
View Preserve
Roof Type Barrel Roof
Private Pool No
Building
Lot Description Less Than 1/4 Acre Lot
Foundation Concrete Block Construction
Sewer Municipal Sewer
Water Municipal Water
Construction Status Resale
Others
Pets Allowed Yes
HOA Fee Include 1148
Senior Community Verified
Restrictions Assoc Approval Required
Acceptable Financing Cash, Conventional, FHA, VA
Membership Fee Required No
Listing Terms Cash, Conventional, FHA, VA
Num of Pet 2
Pets Allowed Number Limit





