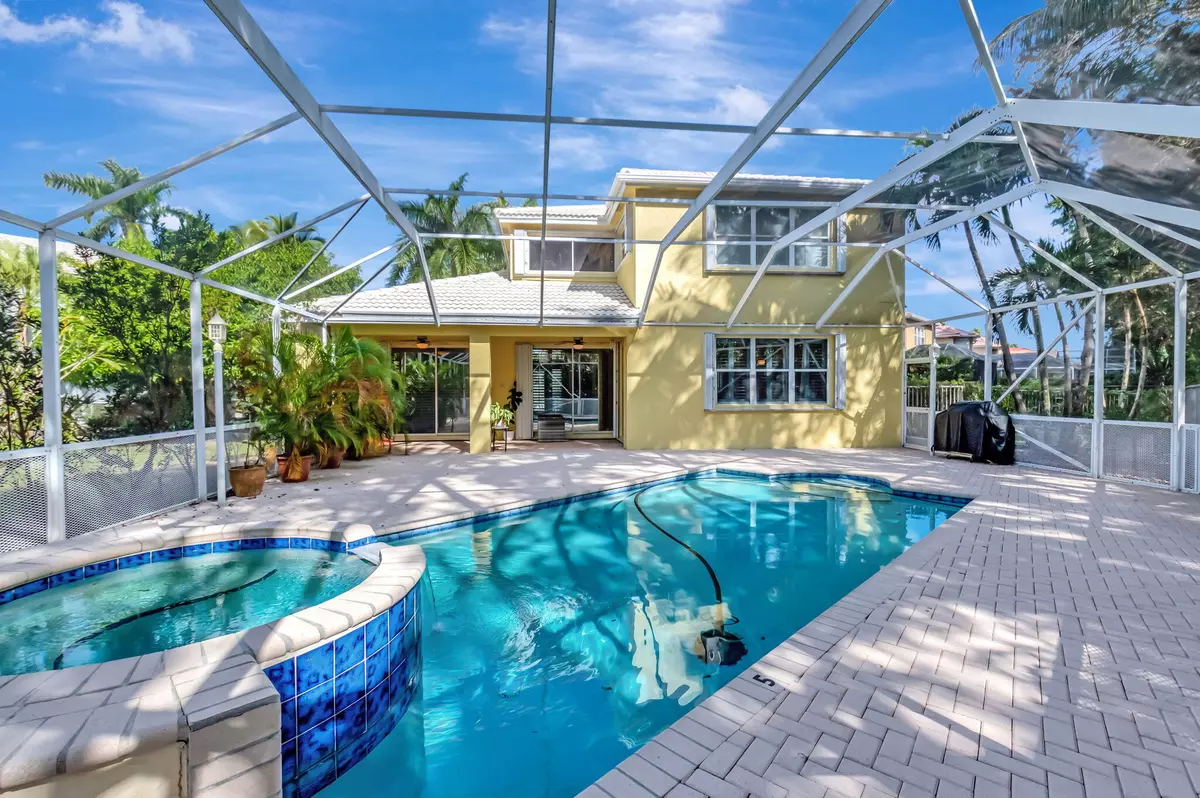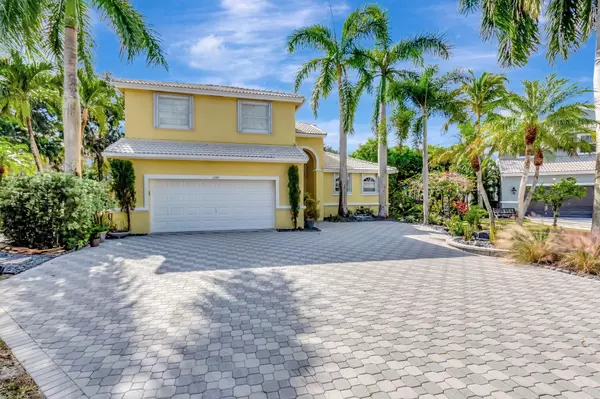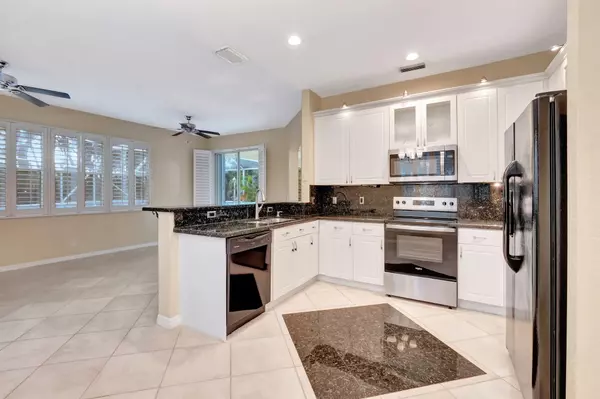11371 Sea Grass CIR Boca Raton, FL 33498
5 Beds
3.1 Baths
3,035 SqFt
UPDATED:
01/03/2025 02:26 PM
Key Details
Property Type Single Family Home
Sub Type Single Family Detached
Listing Status Pending
Purchase Type For Rent
Square Footage 3,035 sqft
Subdivision Shores At Boca Raton Ph 3 And 4
MLS Listing ID RX-11041067
Bedrooms 5
Full Baths 3
Half Baths 1
HOA Y/N No
Min Days of Lease 365
Year Built 1998
Property Description
Location
State FL
County Palm Beach
Community The Shores
Area 4860
Rooms
Other Rooms Family, Laundry-Inside
Master Bath Dual Sinks, Mstr Bdrm - Ground, Separate Shower, Separate Tub
Interior
Interior Features Entry Lvl Lvng Area, Foyer, Pantry, Roman Tub, Split Bedroom, Volume Ceiling, Walk-in Closet
Heating Central, Electric
Cooling Ceiling Fan, Central, Electric
Flooring Carpet, Tile
Furnishings Unfurnished
Exterior
Exterior Feature Auto Sprinkler, Covered Patio, Fenced Yard, Screened Patio, Shutters
Parking Features 2+ Spaces, Decorative Drive, Driveway, Garage - Attached
Garage Spaces 2.0
Community Features Gated Community
Amenities Available Billiards, Clubhouse, Fitness Center, Game Room, Manager on Site, Play Area, Playground, Pool, Sidewalks, Tennis
Waterfront Description None
View Garden, Pool
Exposure Northeast
Private Pool Yes
Building
Lot Description < 1/4 Acre
Story 2.00
Unit Floor 1
Schools
Elementary Schools Sunrise Park Elementary School
Middle Schools Eagles Landing Middle School
High Schools Olympic Heights Community High
Others
Pets Allowed Restricted
Senior Community No Hopa
Restrictions Commercial Vehicles Prohibited,No Boat,No RV,No Smoking,No Truck
Miscellaneous Central A/C,Community Pool,Den/Family Room,Garage - 2 Car,Porch / Balcony,Private Pool,Recreation Facility,Security Deposit,Tenant Approval,Tennis,Washer / Dryer
Security Features Gate - Manned
Horse Property No




