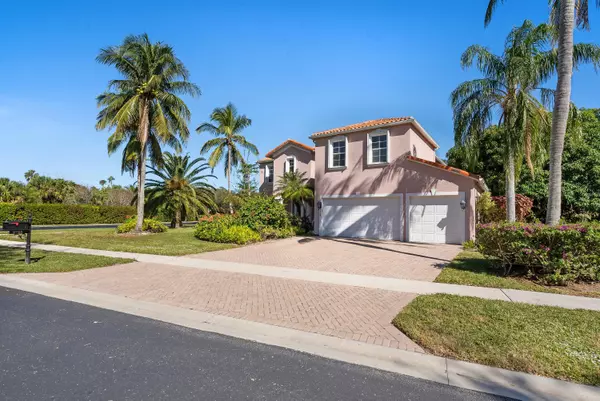9725 SE Crape Myrtle CT Hobe Sound, FL 33455
6 Beds
4 Baths
3,680 SqFt
UPDATED:
01/20/2025 06:11 PM
Key Details
Property Type Single Family Home
Sub Type Single Family Detached
Listing Status Active
Purchase Type For Sale
Square Footage 3,680 sqft
Price per Sqft $271
Subdivision Osprey Cove Yacht Club
MLS Listing ID RX-11041114
Style < 4 Floors,Mediterranean
Bedrooms 6
Full Baths 4
Construction Status Resale
HOA Fees $350/mo
HOA Y/N Yes
Year Built 2000
Annual Tax Amount $12,355
Tax Year 2024
Lot Size 0.478 Acres
Property Description
Location
State FL
County Martin
Area 14 - Hobe Sound/Stuart - South Of Cove Rd
Zoning Residential
Rooms
Other Rooms Convertible Bedroom, Den/Office, Family, Laundry-Inside, Recreation, Storage
Master Bath Dual Sinks, Mstr Bdrm - Upstairs, Separate Shower
Interior
Interior Features Entry Lvl Lvng Area, Roman Tub, Stack Bedrooms, Upstairs Living Area, Walk-in Closet
Heating Central
Cooling Central
Flooring Ceramic Tile, Laminate
Furnishings Unfurnished
Exterior
Exterior Feature Auto Sprinkler, Fruit Tree(s), Room for Pool, Screen Porch, Shutters
Parking Features Covered, Garage - Attached, Vehicle Restrictions
Garage Spaces 3.0
Community Features Gated Community
Utilities Available Cable, Electric, Public Sewer, Public Water
Amenities Available Bike - Jog, Boating, Clubhouse, Community Room, Fitness Center, Pickleball, Pool, Sidewalks, Street Lights, Tennis
Waterfront Description Marina
View Preserve
Roof Type Barrel
Exposure West
Private Pool No
Building
Lot Description 1/4 to 1/2 Acre
Story 2.00
Foundation CBS
Construction Status Resale
Schools
Elementary Schools Hobe Sound Elementary School
Middle Schools Murray Middle School
High Schools South Fork High School
Others
Pets Allowed Yes
HOA Fee Include Cable,Common Areas
Senior Community No Hopa
Restrictions Buyer Approval
Security Features Gate - Unmanned
Acceptable Financing Cash
Horse Property No
Membership Fee Required No
Listing Terms Cash
Financing Cash




