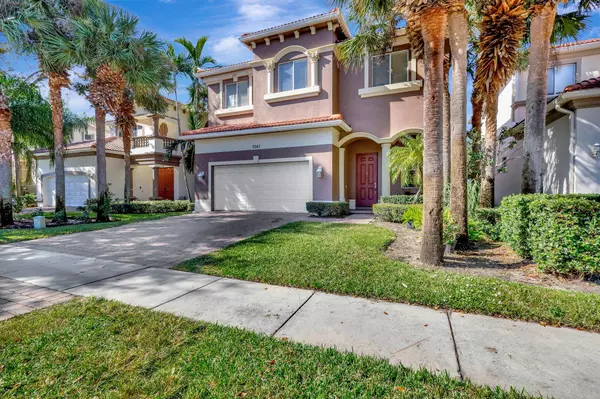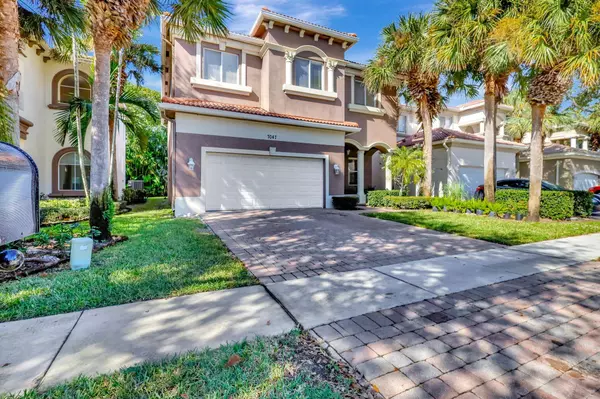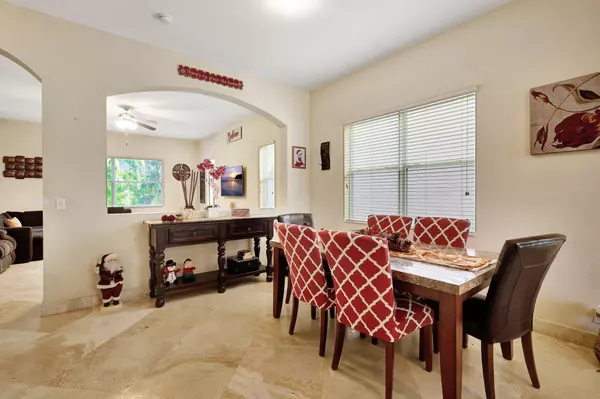7047 Ivy Crossing LN Boynton Beach, FL 33436
5 Beds
3.1 Baths
3,054 SqFt
UPDATED:
12/20/2024 08:36 PM
Key Details
Property Type Single Family Home
Sub Type Single Family Detached
Listing Status Active
Purchase Type For Sale
Square Footage 3,054 sqft
Price per Sqft $212
Subdivision Palmyra Estates
MLS Listing ID RX-11041150
Bedrooms 5
Full Baths 3
Half Baths 1
Construction Status Resale
HOA Fees $320/mo
HOA Y/N Yes
Leases Per Year 2
Year Built 2004
Annual Tax Amount $2,909
Tax Year 2024
Lot Size 4,755 Sqft
Property Description
Location
State FL
County Palm Beach
Community Palmyra Estates
Area 4490
Zoning PUD
Rooms
Other Rooms Family, Great, Laundry-Util/Closet, Loft, Storage, Util-Garage
Master Bath 2 Master Baths, Dual Sinks, Mstr Bdrm - Sitting, Mstr Bdrm - Upstairs, Separate Shower, Whirlpool Spa
Interior
Interior Features Entry Lvl Lvng Area, Pantry, Split Bedroom, Upstairs Living Area, Volume Ceiling, Walk-in Closet
Heating Central, Electric
Cooling Central, Electric
Flooring Carpet, Marble, Tile
Furnishings Furniture Negotiable
Exterior
Parking Features 2+ Spaces, Driveway, Garage - Attached, Garage - Building, Vehicle Restrictions
Garage Spaces 2.0
Community Features Gated Community
Utilities Available Electric
Amenities Available Picnic Area, Playground, Pool
Waterfront Description None
Roof Type S-Tile
Exposure West
Private Pool No
Building
Lot Description < 1/4 Acre, Private Road
Story 2.00
Unit Features Multi-Level
Foundation CBS
Construction Status Resale
Schools
Elementary Schools Hidden Oaks Elementary School
Middle Schools Tradewinds Middle School
High Schools Santaluces Community High
Others
Pets Allowed Restricted
HOA Fee Include Common Areas,Lawn Care,Security
Senior Community No Hopa
Restrictions Lease OK,Lease OK w/Restrict,No RV,Tenant Approval
Security Features Burglar Alarm,Entry Card,Entry Phone,Gate - Unmanned,Security Patrol
Acceptable Financing Cash, Conventional, FHA, VA
Horse Property No
Membership Fee Required No
Listing Terms Cash, Conventional, FHA, VA
Financing Cash,Conventional,FHA,VA
Pets Allowed No Aggressive Breeds, Number Limit




