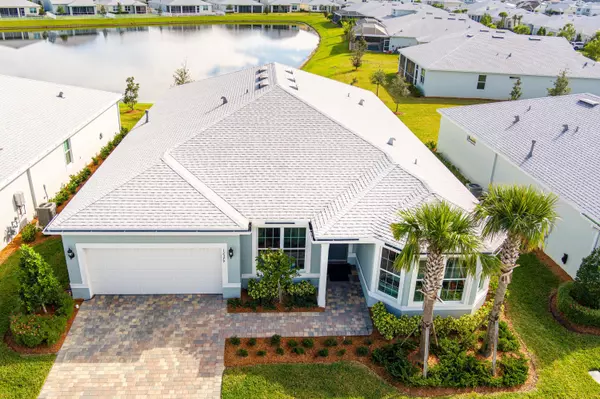12379 SW Myrtle Oak DR Port Saint Lucie, FL 34987
4 Beds
2.1 Baths
2,721 SqFt
UPDATED:
12/01/2024 06:03 PM
Key Details
Property Type Single Family Home
Sub Type Single Family Detached
Listing Status Active
Purchase Type For Sale
Square Footage 2,721 sqft
Price per Sqft $242
Subdivision Heron Preserve At Tradition Phase 2A
MLS Listing ID RX-11041258
Style Ranch
Bedrooms 4
Full Baths 2
Half Baths 1
Construction Status Resale
HOA Fees $455/mo
HOA Y/N Yes
Year Built 2023
Annual Tax Amount $1,374
Tax Year 2024
Lot Size 7,754 Sqft
Property Description
Location
State FL
County St. Lucie
Area 7800
Zoning Master
Rooms
Other Rooms Laundry-Inside, Storage
Master Bath Dual Sinks, Mstr Bdrm - Ground, Separate Shower
Interior
Interior Features Ctdrl/Vault Ceilings, Kitchen Island, Pantry, Split Bedroom, Volume Ceiling, Walk-in Closet
Heating Central
Cooling Ceiling Fan, Central
Flooring Tile
Furnishings Furnished
Exterior
Exterior Feature Covered Patio
Garage Spaces 2.0
Community Features CDD Addendum Required, Gated Community
Utilities Available Cable, Electric, Gas Natural, Public Sewer, Public Water
Amenities Available Playground, Pool, Sidewalks
Waterfront Description Lake
View Lake
Roof Type Comp Shingle
Present Use CDD Addendum Required
Exposure Northwest
Private Pool No
Building
Lot Description < 1/4 Acre
Story 1.00
Foundation Block, CBS, Concrete
Construction Status Resale
Others
Pets Allowed Yes
HOA Fee Include Cable,Common Areas,Lawn Care,Pest Control
Senior Community No Hopa
Restrictions Lease OK
Security Features Gate - Unmanned
Acceptable Financing Cash, Conventional, FHA, VA
Horse Property No
Membership Fee Required No
Listing Terms Cash, Conventional, FHA, VA
Financing Cash,Conventional,FHA,VA




