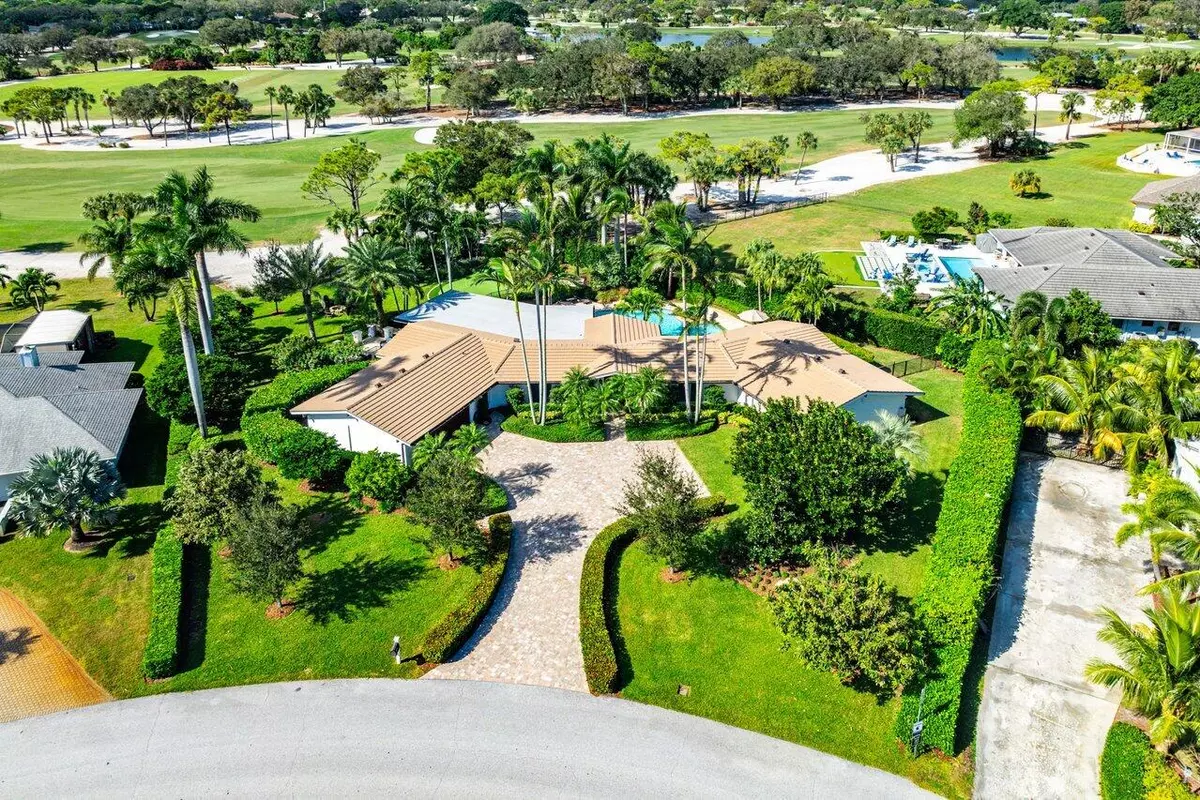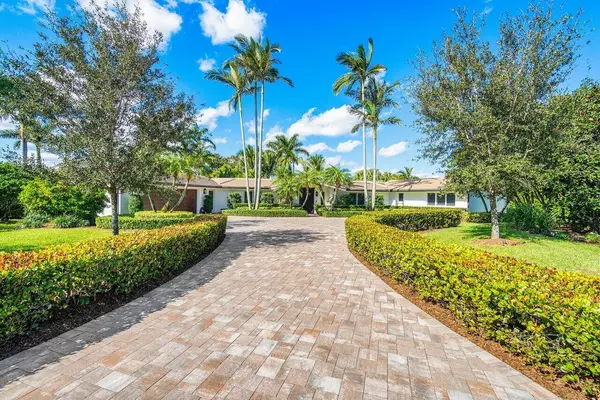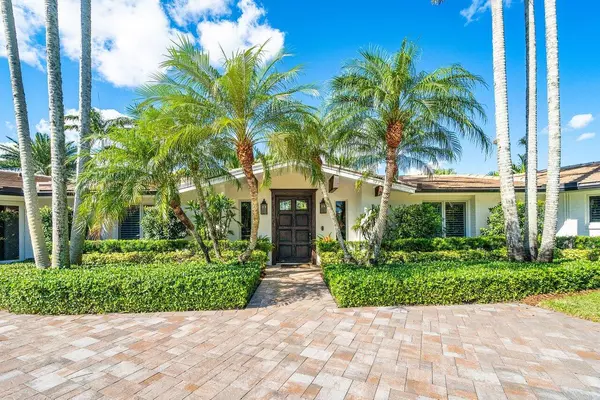218 SE E Turtle Creek DR Jupiter, FL 33469
4 Beds
3 Baths
3,203 SqFt
UPDATED:
01/22/2025 09:23 PM
Key Details
Property Type Single Family Home
Sub Type Single Family Detached
Listing Status Pending
Purchase Type For Sale
Square Footage 3,203 sqft
Price per Sqft $716
Subdivision Turtle Creek Village
MLS Listing ID RX-11041401
Style Mid Century,Ranch
Bedrooms 4
Full Baths 3
Construction Status Resale
HOA Fees $100/mo
HOA Y/N Yes
Year Built 1972
Annual Tax Amount $12,302
Tax Year 2024
Lot Size 0.607 Acres
Property Description
Location
State FL
County Martin
Area 5060
Zoning Residential
Rooms
Other Rooms Cabana Bath, Den/Office, Family, Great, Laundry-Inside, Laundry-Util/Closet, Util-Garage
Master Bath Dual Sinks, Mstr Bdrm - Ground, Separate Shower
Interior
Interior Features Bar, Ctdrl/Vault Ceilings, Custom Mirror, Entry Lvl Lvng Area, Fire Sprinkler, French Door, Kitchen Island, Walk-in Closet
Heating Central, Electric, Gas
Cooling Ceiling Fan, Central, Electric
Flooring Carpet, Marble, Terrazzo Floor, Wood Floor
Furnishings Unfurnished
Exterior
Exterior Feature Auto Sprinkler, Custom Lighting, Deck, Fence, Open Patio, Outdoor Shower, Zoned Sprinkler
Parking Features 2+ Spaces, Driveway, Garage - Attached, Golf Cart
Garage Spaces 2.0
Pool Heated, Inground, Salt Chlorination, Spa
Community Features Gated Community
Utilities Available Cable, Electric, Public Sewer, Public Water
Amenities Available Clubhouse, Golf Course, Street Lights
Waterfront Description None
View Garden, Golf, Pond, Pool
Roof Type Concrete Tile,Flat Tile,Wood Joist,Wood Truss/Raft
Exposure East
Private Pool Yes
Building
Lot Description 1/2 to < 1 Acre, Golf Front, Interior Lot, Irregular Lot, Paved Road, Treed Lot
Story 1.00
Unit Features On Golf Course
Foundation Brick, Concrete, Frame
Construction Status Resale
Others
Pets Allowed Yes
HOA Fee Include Common Areas,Common R.E. Tax,Security
Senior Community No Hopa
Restrictions Buyer Approval
Security Features Burglar Alarm,Gate - Manned,Security Sys-Owned
Acceptable Financing Cash, Conventional
Horse Property No
Membership Fee Required No
Listing Terms Cash, Conventional
Financing Cash,Conventional




