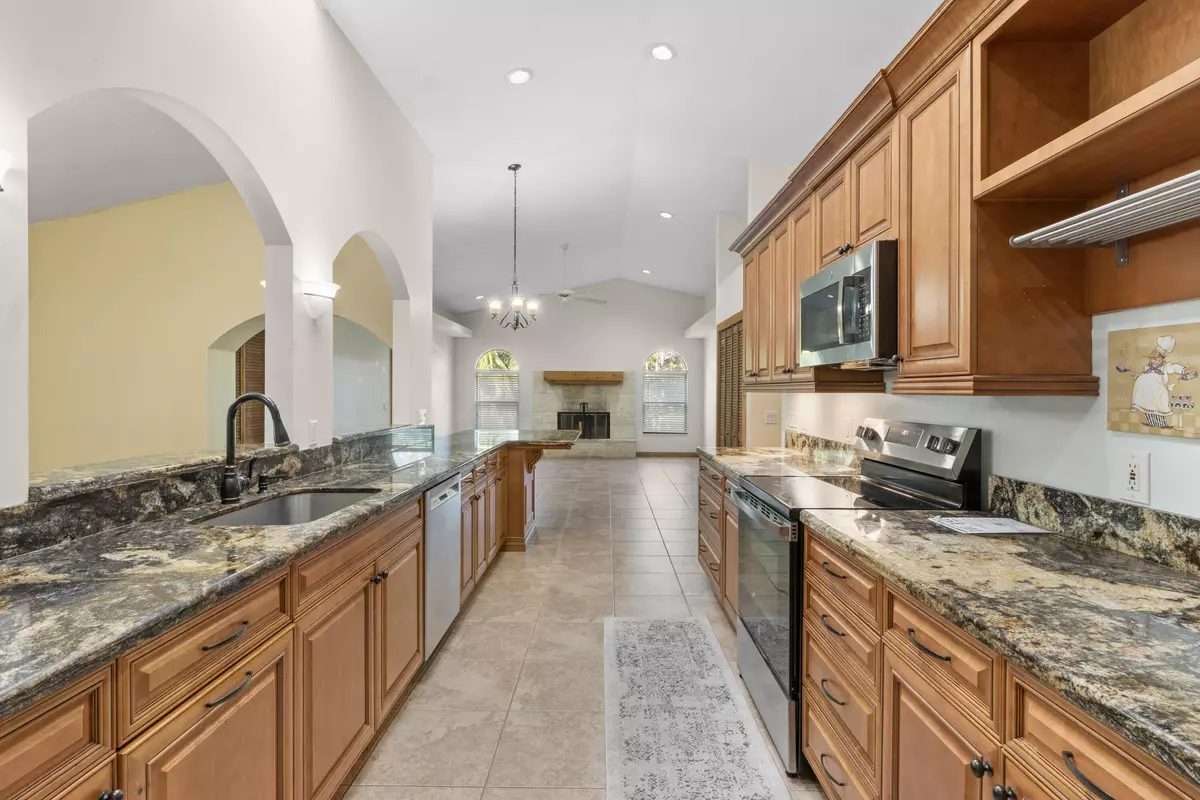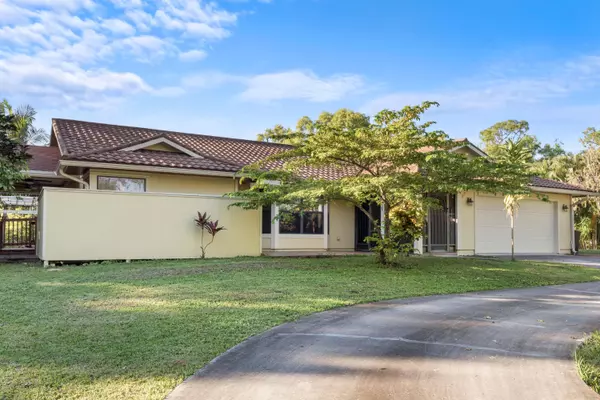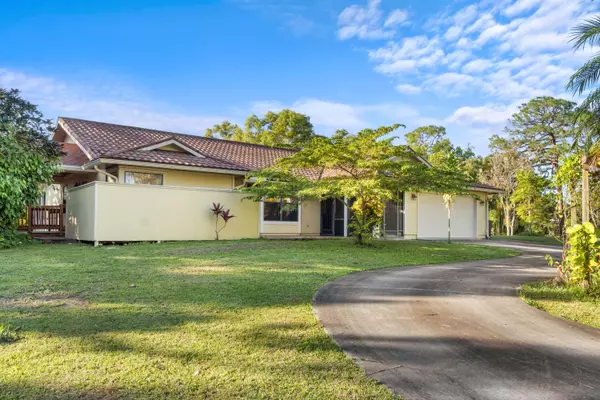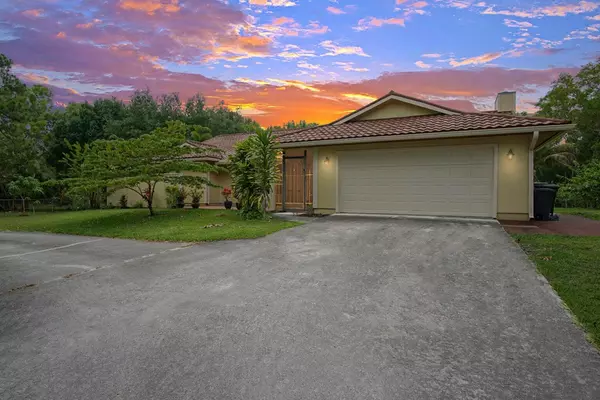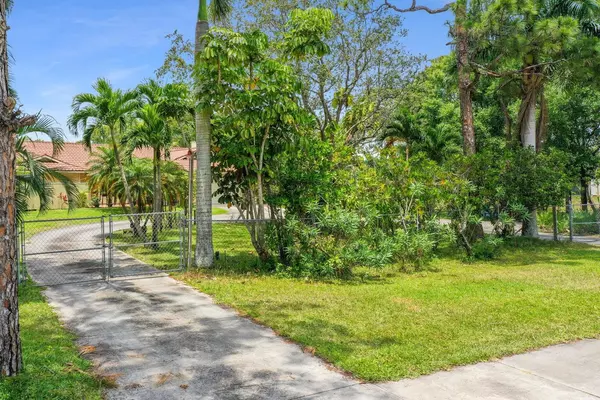2850 SW Murphy RD Palm City, FL 34990
4 Beds
3 Baths
2,404 SqFt
UPDATED:
01/10/2025 08:38 PM
Key Details
Property Type Single Family Home
Sub Type Single Family Detached
Listing Status Active
Purchase Type For Sale
Square Footage 2,404 sqft
Price per Sqft $345
Subdivision Hidden Bay
MLS Listing ID RX-11041864
Style A-Frame,Contemporary,Ranch,Villa
Bedrooms 4
Full Baths 3
Construction Status Resale
HOA Y/N No
Year Built 1989
Annual Tax Amount $10,925
Tax Year 2024
Lot Size 2.122 Acres
Property Description
Location
State FL
County Martin
Area 9 - Palm City
Zoning residential
Rooms
Other Rooms Den/Office, Florida, Garage Converted, Laundry-Inside, Laundry-Util/Closet
Master Bath Dual Sinks, Separate Shower, Separate Tub
Interior
Interior Features Closet Cabinets, Ctdrl/Vault Ceilings, Entry Lvl Lvng Area, Fireplace(s), French Door, Kitchen Island, Laundry Tub, Pantry, Roman Tub, Sky Light(s), Split Bedroom, Volume Ceiling, Walk-in Closet
Heating Central, Electric
Cooling Ceiling Fan, Central, Electric
Flooring Ceramic Tile, Laminate, Tile, Wood Floor
Furnishings Unfurnished
Exterior
Exterior Feature Auto Sprinkler, Covered Patio, Deck, Fence, Fruit Tree(s), Lake/Canal Sprinkler, Open Porch, Screened Patio, Shed
Parking Features 2+ Spaces, Drive - Circular, Driveway, Garage - Attached, Open
Pool Concrete, Gunite, Inground, Salt Chlorination
Community Features Sold As-Is
Utilities Available Electric, Public Water, Septic
Amenities Available None
Waterfront Description Lake,Pond
View Lake, Pond, Pool
Roof Type Aluminum,Barrel
Present Use Sold As-Is
Handicap Access Wide Hallways
Exposure Northwest
Private Pool Yes
Building
Lot Description 2 to < 3 Acres, Irregular Lot, Public Road, Sidewalks
Story 1.00
Foundation Frame
Construction Status Resale
Schools
Elementary Schools Bessey Creek Elementary School
High Schools Martin County High School
Others
Pets Allowed Yes
HOA Fee Include None
Senior Community No Hopa
Restrictions None
Security Features Burglar Alarm,Gate - Unmanned
Acceptable Financing Cash, Conventional, FHA, VA
Horse Property No
Membership Fee Required No
Listing Terms Cash, Conventional, FHA, VA
Financing Cash,Conventional,FHA,VA
Pets Allowed No Restrictions
