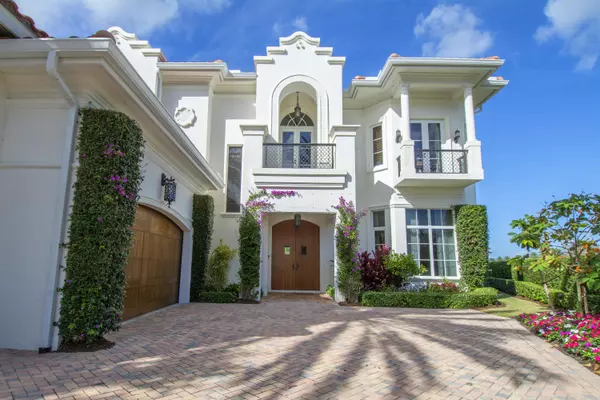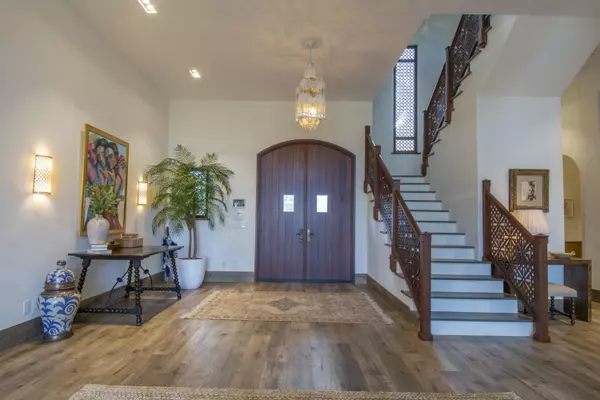110 SE Via San Ramone Port Saint Lucie, FL 34984
4 Beds
5.1 Baths
5,589 SqFt
UPDATED:
12/17/2024 12:43 PM
Key Details
Property Type Single Family Home
Sub Type Single Family Detached
Listing Status Active Under Contract
Purchase Type For Sale
Square Footage 5,589 sqft
Price per Sqft $438
Subdivision Tesoro Plat No 2
MLS Listing ID RX-11041933
Style Spanish
Bedrooms 4
Full Baths 5
Half Baths 1
Construction Status Resale
HOA Fees $679/mo
HOA Y/N Yes
Year Built 2016
Annual Tax Amount $24,721
Tax Year 2024
Lot Size 9,583 Sqft
Property Description
Location
State FL
County St. Lucie
Area 7220
Zoning Residential
Rooms
Other Rooms Cabana Bath, Den/Office, Family, Pool Bath
Master Bath 2 Master Suites, Mstr Bdrm - Ground, Mstr Bdrm - Sitting, Mstr Bdrm - Upstairs
Interior
Interior Features Bar, Closet Cabinets, Ctdrl/Vault Ceilings, Decorative Fireplace, Fireplace(s), Foyer, Kitchen Island, Pantry, Volume Ceiling, Wet Bar
Heating Central, Zoned
Cooling Central, Zoned
Flooring Marble, Tile, Wood Floor
Furnishings Furniture Negotiable
Exterior
Exterior Feature Auto Sprinkler, Built-in Grill, Cabana, Custom Lighting, Deck, Open Balcony, Open Porch, Room for Pool, Zoned Sprinkler
Parking Features 2+ Spaces, Driveway, Garage - Attached, Vehicle Restrictions
Garage Spaces 2.5
Community Features Gated Community
Utilities Available Cable, Electric, Gas Natural, Public Sewer, Public Water
Amenities Available Billiards, Bocce Ball, Cabana, Cafe/Restaurant, Clubhouse, Fitness Center, Golf Course, Manager on Site, Pickleball, Sidewalks, Street Lights, Tennis, Whirlpool
Waterfront Description Creek,Lake
View Golf, Preserve
Roof Type Barrel
Exposure Southeast
Private Pool No
Building
Lot Description < 1/4 Acre
Story 2.00
Foundation Block, CBS, Concrete
Construction Status Resale
Others
Pets Allowed Restricted
HOA Fee Include Cable,Common Areas,Lawn Care,Manager,Pest Control,Security
Senior Community No Hopa
Restrictions Commercial Vehicles Prohibited,No RV
Security Features Gate - Manned,Private Guard
Acceptable Financing Cash
Horse Property No
Membership Fee Required No
Listing Terms Cash
Financing Cash




