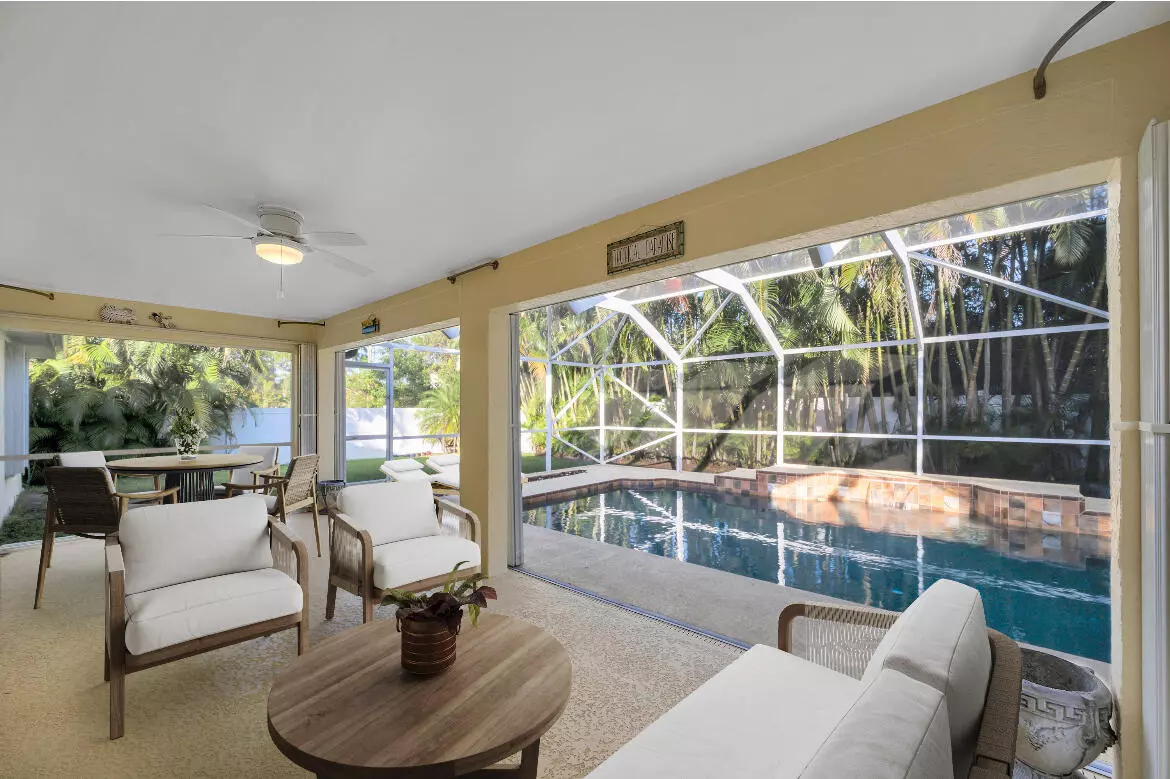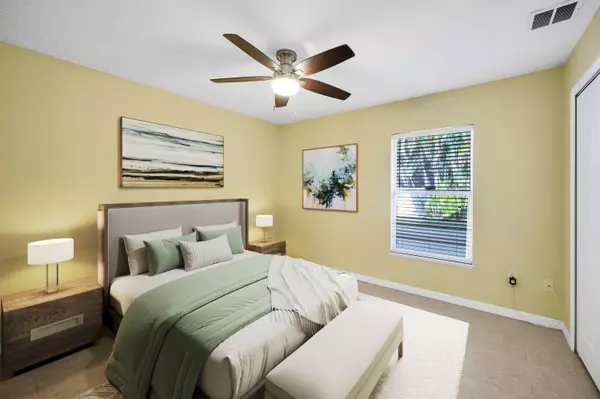4209 SW Mcclellen ST Port Saint Lucie, FL 34983
3 Beds
2 Baths
1,766 SqFt
UPDATED:
12/05/2024 08:47 AM
Key Details
Property Type Single Family Home
Sub Type Single Family Detached
Listing Status Active
Purchase Type For Rent
Square Footage 1,766 sqft
Subdivision Port St Lucie Section 33
MLS Listing ID RX-11042355
Bedrooms 3
Full Baths 2
HOA Y/N No
Min Days of Lease 365
Year Built 2005
Property Description
Location
State FL
County St. Lucie
Area 7740
Rooms
Other Rooms Custom Lighting, Den/Office, Laundry-Inside, Laundry-Util/Closet, Open Porch
Master Bath 2 Master Baths, Dual Sinks, Mstr Bdrm - Ground, Separate Shower, Spa Tub & Shower, Whirlpool Spa
Interior
Interior Features Built-in Shelves, Ctdrl/Vault Ceilings, Entry Lvl Lvng Area, Foyer, Roman Tub, Split Bedroom, Walk-in Closet
Heating Central
Cooling Ceiling Fan, Central
Flooring Ceramic Tile
Furnishings Unfurnished
Exterior
Exterior Feature Auto Sprinkler, Covered Patio, Fence, Fenced Yard, Screen Porch, Screened Patio, Shutters, Zoned Sprinkler
Parking Features 2+ Spaces, Driveway
Garage Spaces 2.0
Amenities Available None
Waterfront Description None
View Pool
Exposure West
Private Pool Yes
Building
Lot Description < 1/4 Acre
Story 1.00
Others
Pets Allowed Yes
Senior Community No Hopa
Restrictions None
Miscellaneous Central A/C,Covered Parking,Garage - 2 Car,Private Pool,Washer / Dryer
Horse Property No




