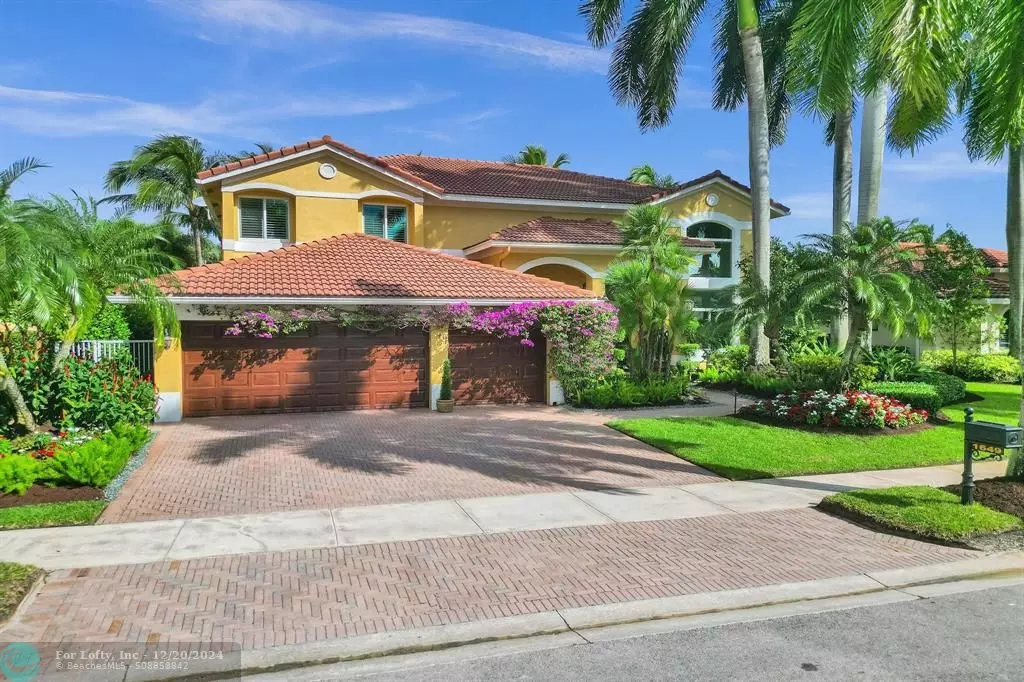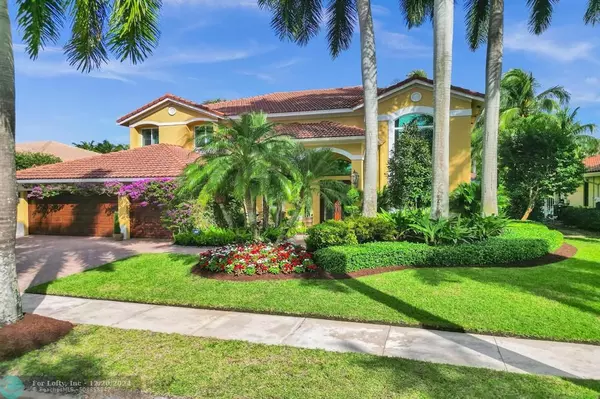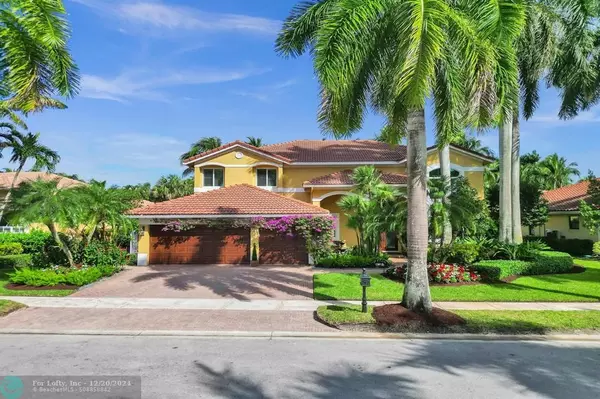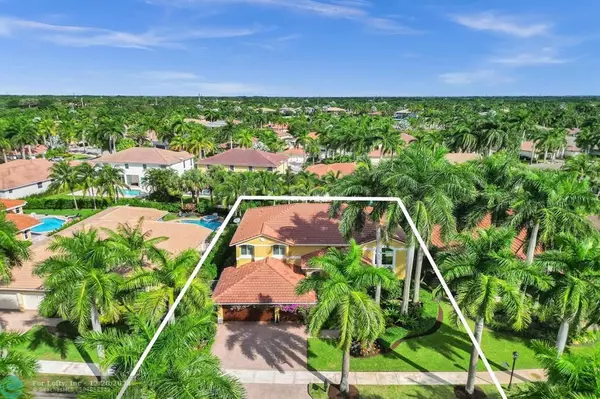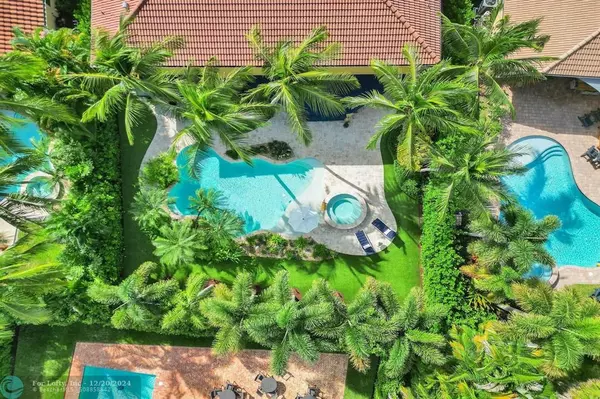1649 Victoria Pointe Cir Weston, FL 33327
5 Beds
4 Baths
3,979 SqFt
UPDATED:
12/20/2024 03:46 PM
Key Details
Property Type Single Family Home
Sub Type Single
Listing Status Pending
Purchase Type For Sale
Square Footage 3,979 sqft
Price per Sqft $439
Subdivision Sector 7-Parcel W 168-22
MLS Listing ID F10475009
Style Pool Only
Bedrooms 5
Full Baths 4
Construction Status Resale
HOA Fees $565/qua
HOA Y/N Yes
Year Built 2000
Annual Tax Amount $13,777
Tax Year 2023
Lot Size 0.252 Acres
Property Description
Location
State FL
County Broward County
Community Weston Hills
Area Weston (3890)
Zoning R-3
Rooms
Bedroom Description 2 Master Suites,At Least 1 Bedroom Ground Level,Master Bedroom Upstairs
Other Rooms Attic, Family Room
Dining Room Eat-In Kitchen, Formal Dining, Kitchen Dining
Interior
Interior Features First Floor Entry, Closet Cabinetry, Kitchen Island, Foyer Entry, French Doors
Heating Central Heat
Cooling Ceiling Fans, Central Cooling
Flooring Marble Floors, Wood Floors
Equipment Automatic Garage Door Opener, Dishwasher, Disposal, Dryer, Electric Range, Microwave, Other Equipment/Appliances, Purifier/Sink, Refrigerator, Self Cleaning Oven, Washer
Furnishings Unfurnished
Exterior
Exterior Feature Exterior Lights, Fence, High Impact Doors, Patio
Parking Features Attached
Garage Spaces 2.0
Pool Automatic Chlorination, Below Ground Pool, Hot Tub, Salt Chlorination
Community Features Gated Community
Water Access N
View Garden View
Roof Type Curved/S-Tile Roof
Private Pool No
Building
Lot Description 1/4 To Less Than 1/2 Acre Lot
Foundation Concrete Block Construction, Cbs Construction
Sewer Municipal Sewer
Water Municipal Water
Construction Status Resale
Schools
Elementary Schools Gator Run
Middle Schools Falcon Cove
High Schools Cypress Bay
Others
Pets Allowed No
HOA Fee Include 565
Senior Community No HOPA
Restrictions Assoc Approval Required,Ok To Lease,Ok To Lease With Res
Acceptable Financing Cash, Conventional
Membership Fee Required No
Listing Terms Cash, Conventional

