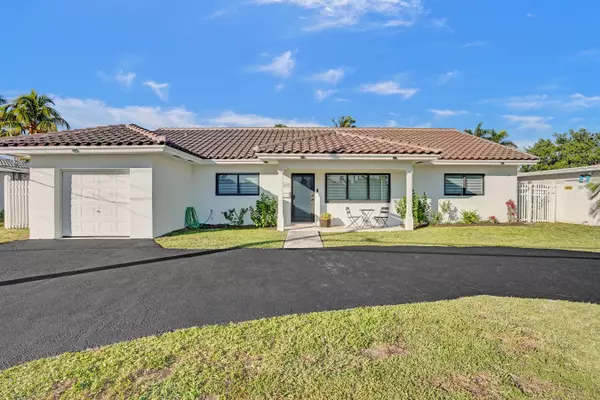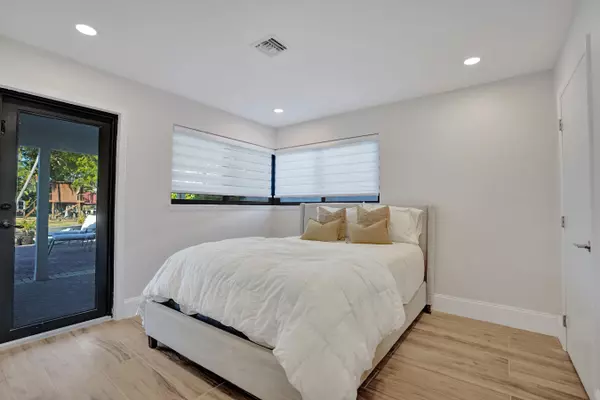1107 SE 13th CT Deerfield Beach, FL 33441
3 Beds
2 Baths
1,836 SqFt
UPDATED:
12/09/2024 02:26 PM
Key Details
Property Type Single Family Home
Sub Type Single Family Detached
Listing Status Active
Purchase Type For Sale
Square Footage 1,836 sqft
Price per Sqft $925
Subdivision Eastway Park
MLS Listing ID RX-11043087
Style Contemporary
Bedrooms 3
Full Baths 2
Construction Status Resale
HOA Y/N No
Year Built 1960
Annual Tax Amount $25,982
Tax Year 2024
Lot Size 7,500 Sqft
Property Description
Location
State FL
County Broward
Area 3213
Zoning RS-5
Rooms
Other Rooms Attic, Family, Laundry-Inside
Master Bath Dual Sinks, Mstr Bdrm - Ground, Mstr Bdrm - Sitting, Separate Shower, Separate Tub
Interior
Interior Features Bar, Built-in Shelves, Ctdrl/Vault Ceilings, Custom Mirror, Entry Lvl Lvng Area, French Door, Kitchen Island, Roman Tub, Split Bedroom, Volume Ceiling, Walk-in Closet
Heating Central
Cooling Ceiling Fan, Central
Flooring Tile
Furnishings Furniture Negotiable
Exterior
Exterior Feature Covered Patio, Open Porch
Parking Features Drive - Circular, Garage - Attached
Garage Spaces 1.0
Pool Inground
Community Features Sold As-Is
Utilities Available Cable, Electric, Public Sewer, Public Water
Amenities Available Boating, Sidewalks
Waterfront Description Interior Canal,Ocean Access,One Fixed Bridge
Water Access Desc Private Dock,Up to 20 Ft Boat
View Canal, Pool
Roof Type Barrel
Present Use Sold As-Is
Exposure East
Private Pool Yes
Building
Lot Description < 1/4 Acre
Story 1.00
Foundation CBS, Concrete
Construction Status Resale
Others
Pets Allowed Yes
Senior Community No Hopa
Restrictions None
Acceptable Financing Cash, Conventional, FHA, VA
Horse Property No
Membership Fee Required No
Listing Terms Cash, Conventional, FHA, VA
Financing Cash,Conventional,FHA,VA




