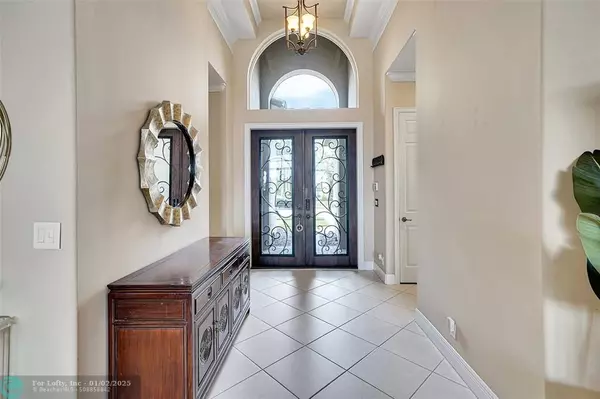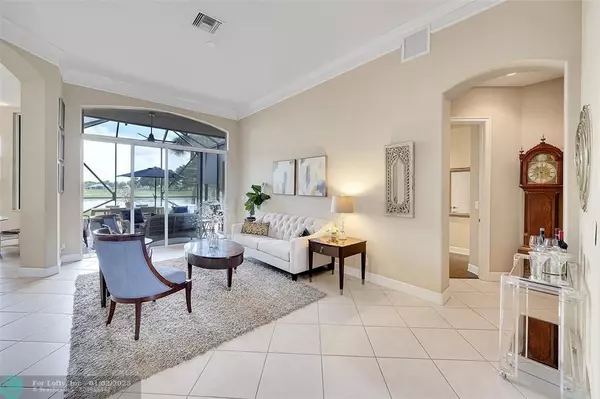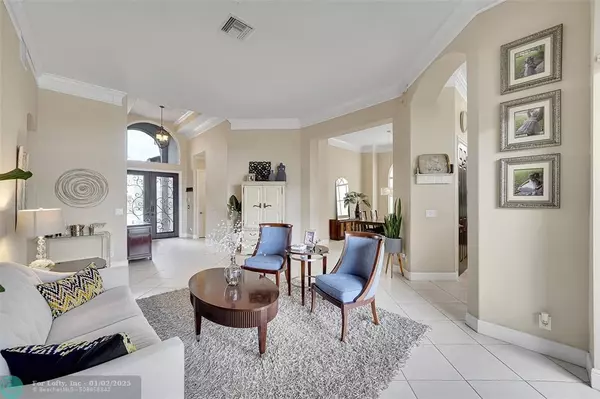7660 NW 120th Dr Parkland, FL 33076
4 Beds
3 Baths
2,526 SqFt
UPDATED:
01/03/2025 12:26 AM
Key Details
Property Type Single Family Home
Sub Type Single
Listing Status Active
Purchase Type For Sale
Square Footage 2,526 sqft
Price per Sqft $395
Subdivision Heron Bay Central 171-23
MLS Listing ID F10474772
Style WF/No Ocean Access
Bedrooms 4
Full Baths 3
Construction Status Resale
HOA Fees $1,066/qua
HOA Y/N Yes
Year Built 2003
Annual Tax Amount $10,751
Tax Year 2023
Lot Size 9,052 Sqft
Property Description
The home features a breathtaking eastern view of the preserve, offering serene mornings & picturesque sunrise right from your backyard. Located within a top-rated school district , considered to be some of the best in Florida, for exceptional educational environment.
This property truly combines elegance, comfort, and practicality, making it a perfect place to call home.
Location
State FL
County Broward County
Community Heron Bay-The Greens
Area North Broward 441 To Everglades (3611-3642)
Zoning RS-6
Rooms
Bedroom Description Entry Level,Master Bedroom Ground Level,Sitting Area - Master Bedroom
Other Rooms Family Room
Interior
Interior Features First Floor Entry, Kitchen Island, Foyer Entry, Pantry, 3 Bedroom Split, Volume Ceilings, Walk-In Closets
Heating Central Heat, Electric Heat
Cooling Ceiling Fans, Central Cooling, Electric Cooling
Flooring Laminate, Tile Floors, Wood Floors
Equipment Automatic Garage Door Opener, Dishwasher, Disposal, Dryer, Electric Water Heater, Microwave, Refrigerator, Self Cleaning Oven, Wall Oven, Washer
Furnishings Unfurnished
Exterior
Exterior Feature High Impact Doors, Open Porch, Patio, Room For Pool, Screened Porch, Storm/Security Shutters
Parking Features Attached
Garage Spaces 2.0
Community Features Gated Community
Waterfront Description Lake Front
Water Access Y
Water Access Desc Other
View Lake, Preserve
Roof Type Curved/S-Tile Roof
Private Pool No
Building
Lot Description 1/4 To Less Than 1/2 Acre Lot, Golf Course Lot
Foundation Concrete Block Construction, Cbs Construction, Slab Construction, Stucco Exterior Construction
Sewer Municipal Sewer
Water Municipal Water
Construction Status Resale
Schools
Elementary Schools Heron Heights
Middle Schools Westglades
High Schools Marjory Stoneman Douglas
Others
Pets Allowed Yes
HOA Fee Include 1066
Senior Community No HOPA
Restrictions Other Restrictions
Acceptable Financing Cash, Conventional
Membership Fee Required No
Listing Terms Cash, Conventional
Pets Allowed No Aggressive Breeds





