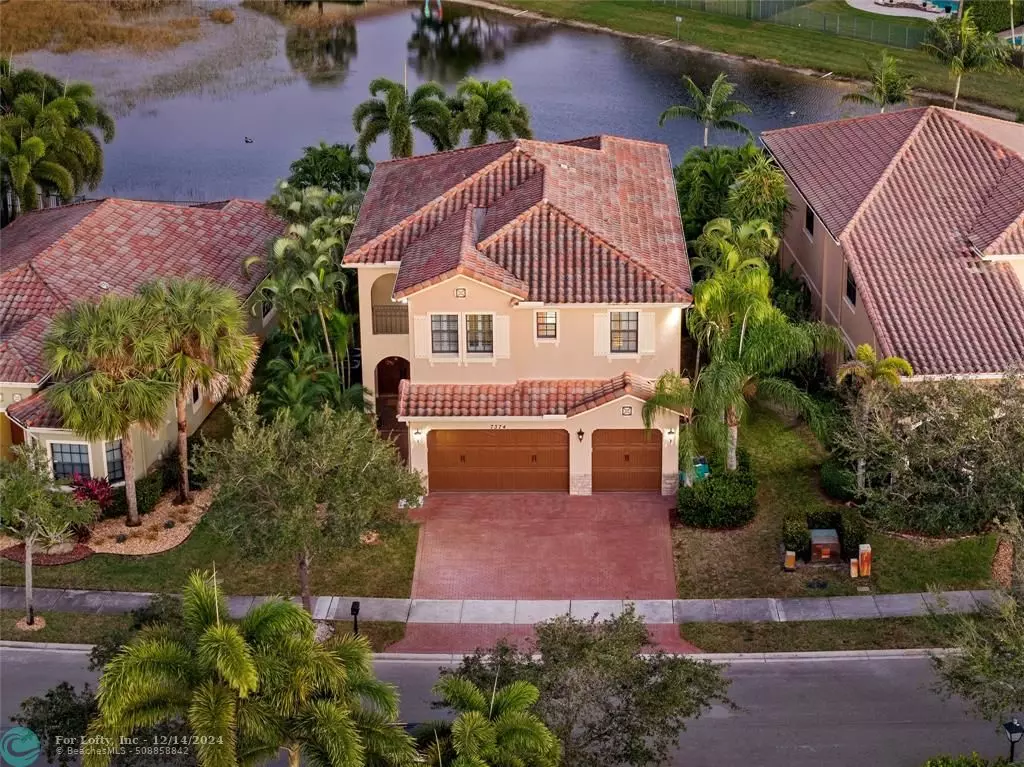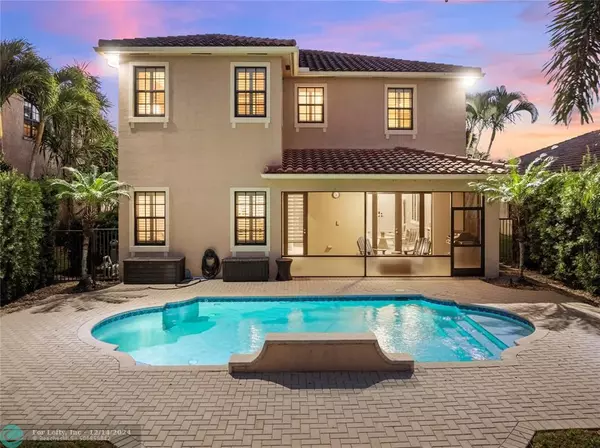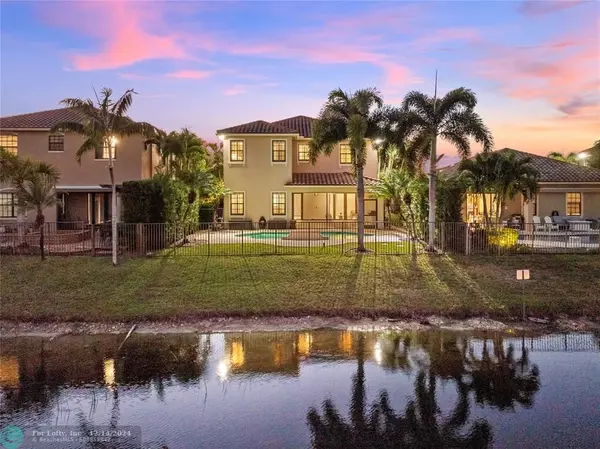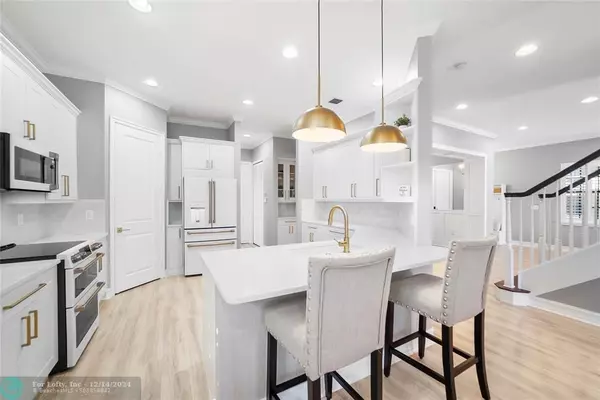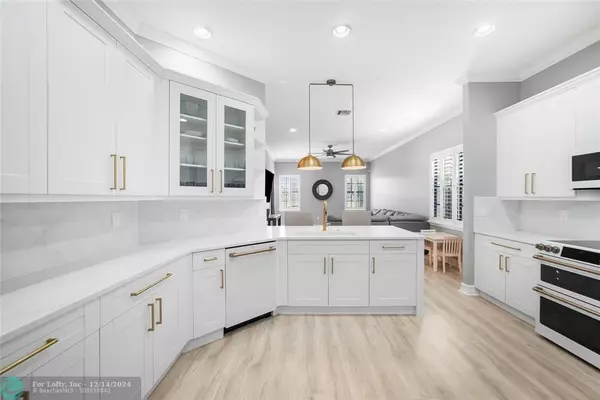7374 NW 112th Ter Parkland, FL 33076
5 Beds
4 Baths
3,572 SqFt
UPDATED:
12/14/2024 04:26 PM
Key Details
Property Type Single Family Home
Sub Type Single
Listing Status Active Under Contract
Purchase Type For Sale
Square Footage 3,572 sqft
Price per Sqft $314
Subdivision Parkland Village 177-15 B
MLS Listing ID F10474659
Style WF/Pool/No Ocean Access
Bedrooms 5
Full Baths 4
Construction Status Resale
HOA Fees $180/mo
HOA Y/N Yes
Year Built 2009
Annual Tax Amount $11,813
Tax Year 2023
Lot Size 7,085 Sqft
Property Description
Location
State FL
County Broward County
Community Parkland Reserve
Area North Broward 441 To Everglades (3611-3642)
Zoning PRD
Rooms
Bedroom Description Master Bedroom Upstairs
Other Rooms Other
Dining Room Formal Dining
Interior
Interior Features First Floor Entry, Built-Ins, Kitchen Island, Foyer Entry, Pantry, Walk-In Closets
Heating Central Heat
Cooling Central Cooling
Flooring Vinyl Floors, Wood Floors
Equipment Automatic Garage Door Opener, Dishwasher, Disposal, Dryer, Icemaker, Microwave, Refrigerator, Smoke Detector, Washer
Exterior
Exterior Feature Fence, High Impact Doors, Patio
Garage Spaces 3.0
Pool Below Ground Pool, Child Gate Fence, Community Pool
Waterfront Description Lake Front
Water Access Y
Water Access Desc None
View Lake
Roof Type Curved/S-Tile Roof
Private Pool No
Building
Lot Description Less Than 1/4 Acre Lot
Foundation Cbs Construction
Sewer Municipal Sewer
Water Municipal Water
Construction Status Resale
Schools
Elementary Schools Heron Heights
Middle Schools Westglades
High Schools Marjory Stoneman Douglas
Others
Pets Allowed Yes
HOA Fee Include 180
Senior Community No HOPA
Restrictions No Lease; 1st Year Owned
Acceptable Financing Cash, Conventional, VA
Membership Fee Required No
Listing Terms Cash, Conventional, VA
Pets Allowed No Aggressive Breeds

