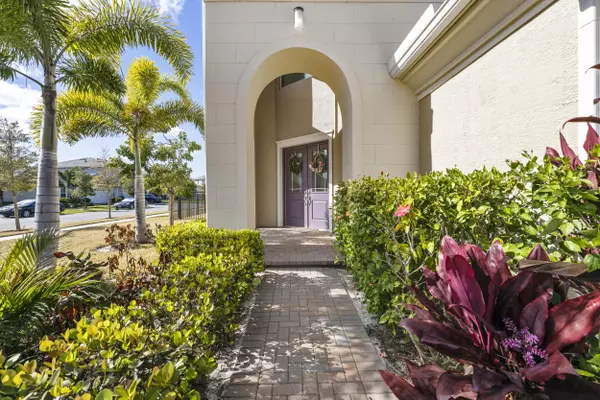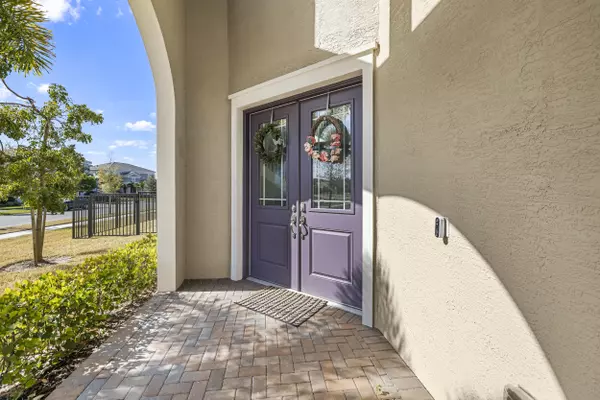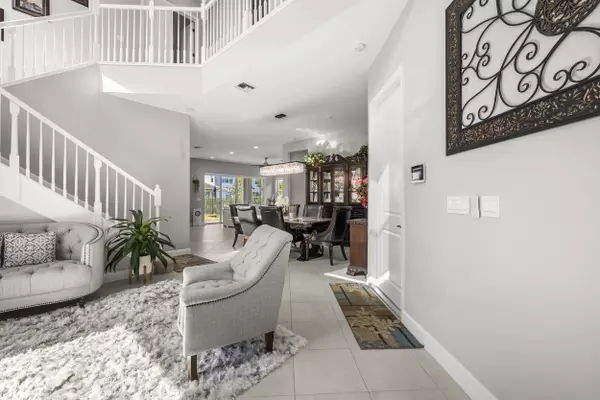4579 Ambersweet WAY Westlake, FL 33470
4 Beds
3 Baths
3,050 SqFt
UPDATED:
12/24/2024 03:14 PM
Key Details
Property Type Single Family Home
Sub Type Single Family Detached
Listing Status Pending
Purchase Type For Rent
Square Footage 3,050 sqft
Subdivision Groves Of Westlake
MLS Listing ID RX-11043328
Bedrooms 4
Full Baths 3
HOA Y/N No
Min Days of Lease 1
Year Built 2022
Property Description
Location
State FL
County Palm Beach
Community The Groves
Area 5540
Rooms
Other Rooms Attic, Family, Great, Laundry-Inside, Loft
Master Bath Bidet, Dual Sinks, Mstr Bdrm - Sitting, Mstr Bdrm - Upstairs, Separate Shower
Interior
Interior Features Ctdrl/Vault Ceilings, Entry Lvl Lvng Area, Foyer, Kitchen Island, Laundry Tub, Pantry, Split Bedroom, Volume Ceiling, Walk-in Closet
Heating Central, Electric
Cooling Ceiling Fan, Central, Electric
Flooring Carpet, Ceramic Tile
Furnishings Unfurnished
Exterior
Exterior Feature Auto Sprinkler, Covered Patio, Fence, Fenced Yard, Zoned Sprinkler
Parking Features 2+ Spaces, Driveway, Garage - Attached
Garage Spaces 3.0
Community Features Gated Community
Amenities Available Basketball, Bocce Ball, Cafe/Restaurant, Clubhouse, Community Room, Dog Park, Fitness Trail, Manager on Site, Park, Picnic Area, Play Area, Playground, Pool, Sidewalks, Street Lights
Waterfront Description None
View Other
Exposure East
Private Pool No
Building
Lot Description < 1/4 Acre, Corner Lot, Sidewalks
Story 2.00
Unit Features Corner
Unit Floor 2
Schools
Middle Schools Osceola Middle School
High Schools Seminole Ridge Community High School
Others
Pets Allowed Restricted
Senior Community No Hopa
Restrictions Commercial Vehicles Prohibited,No Boat,No RV,No Smoking,Restrictions,Tenant Approval
Miscellaneous Central A/C,Community Pool,Den/Family Room,Garage - 2 Car,Lease Option Avalbl,Security Deposit,Tenant Approval,Washer / Dryer
Security Features Burglar Alarm,Gate - Unmanned,Security Sys-Owned
Horse Property No




