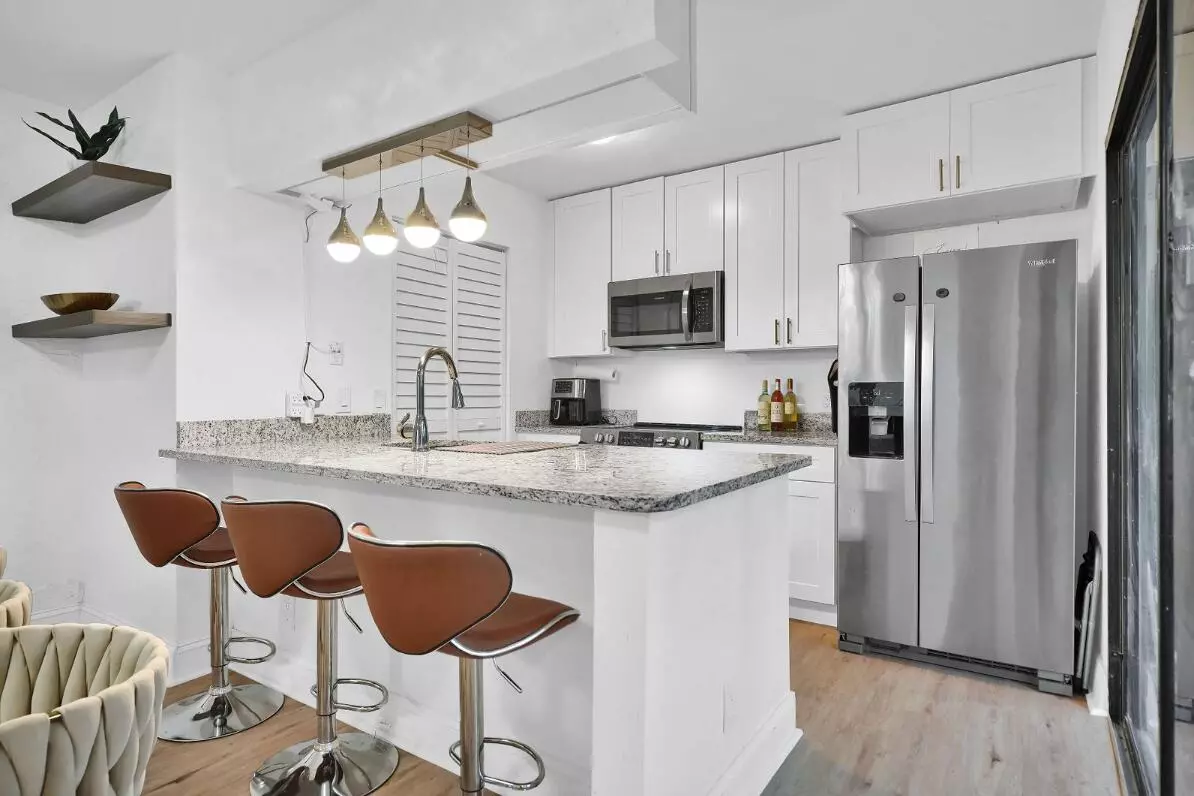22388 Pineapple Walk DR Boca Raton, FL 33433
3 Beds
2 Baths
1,367 SqFt
UPDATED:
12/10/2024 03:19 AM
Key Details
Property Type Townhouse
Sub Type Townhouse
Listing Status Active
Purchase Type For Sale
Square Footage 1,367 sqft
Price per Sqft $313
Subdivision Pineapple Walk 1
MLS Listing ID RX-11043515
Style < 4 Floors,Courtyard,Townhouse
Bedrooms 3
Full Baths 2
Construction Status Resale
HOA Fees $613/mo
HOA Y/N Yes
Year Built 1984
Annual Tax Amount $5,015
Tax Year 2024
Lot Size 1,407 Sqft
Property Description
Location
State FL
County Palm Beach
Area 4680
Zoning AR
Rooms
Other Rooms Den/Office, Laundry-Inside
Master Bath 2 Master Suites, Mstr Bdrm - Upstairs
Interior
Interior Features Entry Lvl Lvng Area, Kitchen Island, Split Bedroom, Walk-in Closet
Heating Central
Cooling Ceiling Fan, Central
Flooring Laminate, Tile
Furnishings Furniture Negotiable,Unfurnished
Exterior
Exterior Feature Fence, Open Patio, Zoned Sprinkler
Parking Features 2+ Spaces
Community Features Sold As-Is
Utilities Available Cable, Electric, Public Sewer, Public Water
Amenities Available Pool, Street Lights
Waterfront Description None
View Garden
Roof Type Barrel,S-Tile
Present Use Sold As-Is
Exposure West
Private Pool No
Building
Lot Description < 1/4 Acre
Story 2.00
Unit Features Corner
Foundation CBS, Other
Construction Status Resale
Schools
Elementary Schools Del Prado Elementary School
Middle Schools Omni Middle School
High Schools Spanish River Community High School
Others
Pets Allowed Yes
HOA Fee Include Common Areas,Common R.E. Tax,Lawn Care,Management Fees,Roof Maintenance,Trash Removal
Senior Community No Hopa
Restrictions Buyer Approval,No Lease 1st Year
Acceptable Financing Cash, Conventional, FHA, VA
Horse Property No
Membership Fee Required No
Listing Terms Cash, Conventional, FHA, VA
Financing Cash,Conventional,FHA,VA
Pets Allowed No Aggressive Breeds




