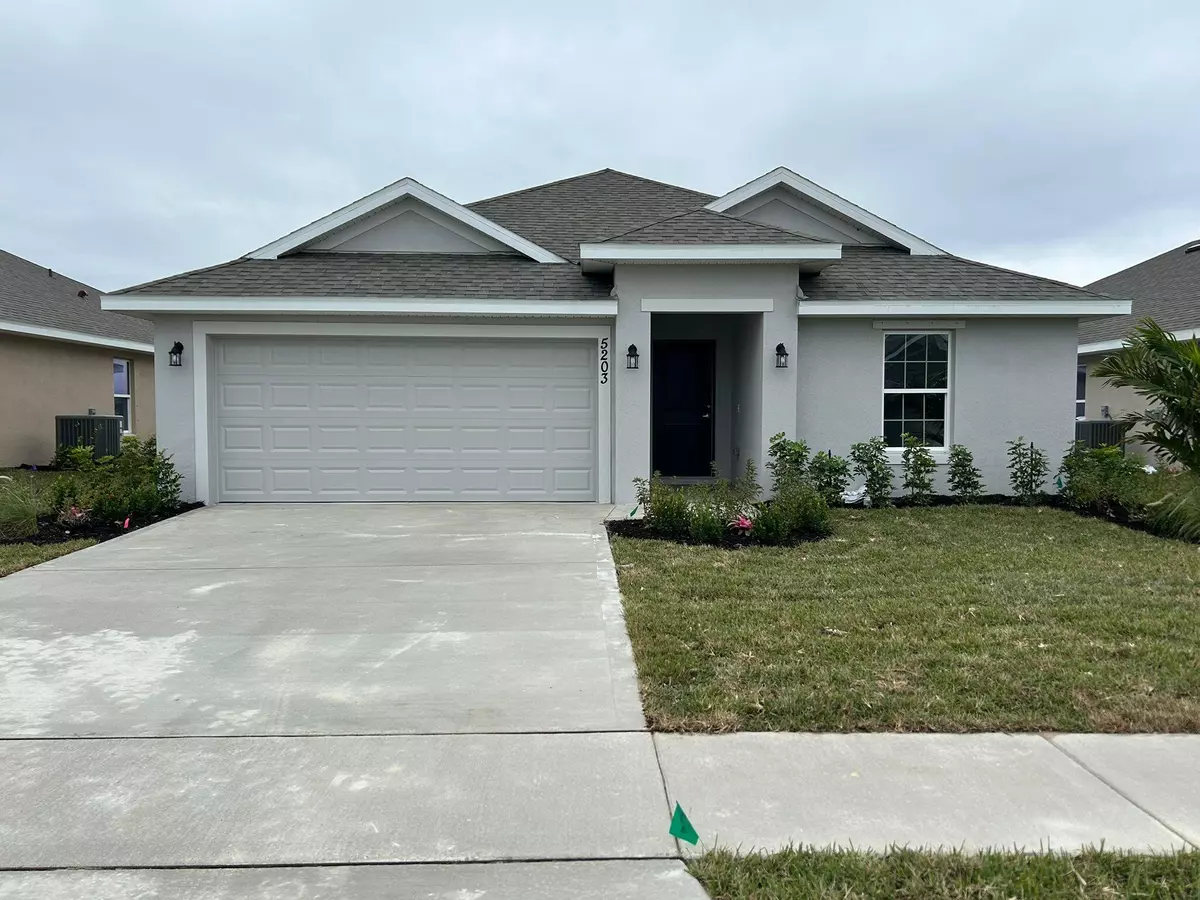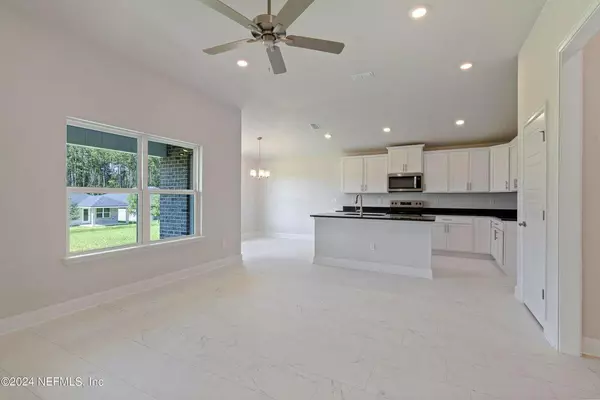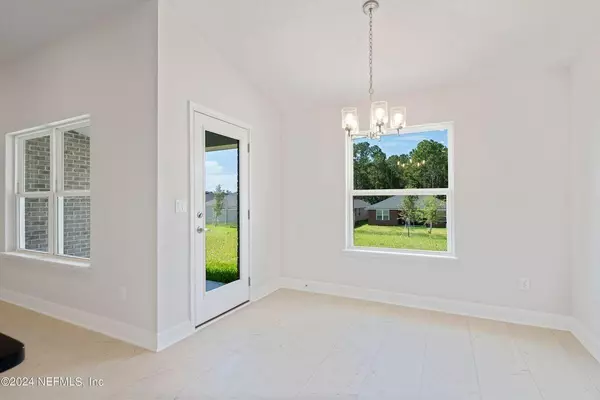
5239 San Benedetto PL Fort Pierce, FL 34951
3 Beds
2 Baths
1,512 SqFt
UPDATED:
12/10/2024 03:19 AM
Key Details
Property Type Single Family Home
Sub Type Single Family Detached
Listing Status Active
Purchase Type For Sale
Square Footage 1,512 sqft
Price per Sqft $244
Subdivision Waterstone Phase Three
MLS Listing ID RX-11043543
Style Mediterranean
Bedrooms 3
Full Baths 2
Construction Status Under Construction
HOA Fees $10/mo
HOA Y/N Yes
Year Built 2024
Annual Tax Amount $2,344
Tax Year 2024
Lot Size 5,881 Sqft
Property Description
Location
State FL
County St. Lucie
Area 7040
Zoning Residential
Rooms
Other Rooms Family, Laundry-Inside
Master Bath Dual Sinks, Separate Shower, Separate Tub
Interior
Interior Features Ctdrl/Vault Ceilings, Foyer, Kitchen Island, Pantry, Pull Down Stairs, Split Bedroom, Volume Ceiling, Walk-in Closet
Heating Central, Electric
Cooling Ceiling Fan, Central Building, Electric
Flooring Carpet, Tile
Furnishings Unfurnished
Exterior
Exterior Feature Auto Sprinkler, Covered Patio, Shutters
Parking Features 2+ Spaces, Driveway, Garage - Attached
Garage Spaces 2.0
Community Features Home Warranty
Utilities Available Cable, Electric, Public Sewer, Public Water, Underground
Amenities Available Clubhouse, Community Room, Fitness Center, Pickleball, Picnic Area, Playground, Pool, Sidewalks, Street Lights, Tennis
Waterfront Description Lake
View Lake
Roof Type Comp Shingle,Fiberglass
Present Use Home Warranty
Exposure Northeast
Private Pool No
Building
Lot Description < 1/4 Acre, West of US-1
Story 1.00
Foundation Block, CBS, Stucco
Construction Status Under Construction
Schools
Elementary Schools Lakewood Park Elementary School
Middle Schools Oslo Middle School
High Schools Fort Pierce Central High School
Others
Pets Allowed Yes
HOA Fee Include Common Areas,Manager,Recrtnal Facility
Senior Community No Hopa
Restrictions Commercial Vehicles Prohibited,No Boat,No RV,Tenant Approval
Security Features None
Acceptable Financing Cash, Conventional, FHA, USDA, VA
Horse Property No
Membership Fee Required No
Listing Terms Cash, Conventional, FHA, USDA, VA
Financing Cash,Conventional,FHA,USDA,VA





