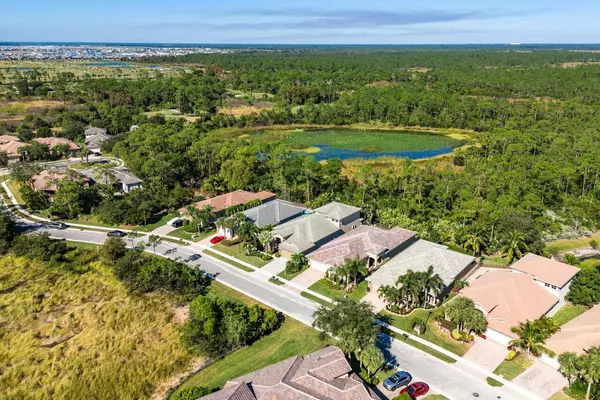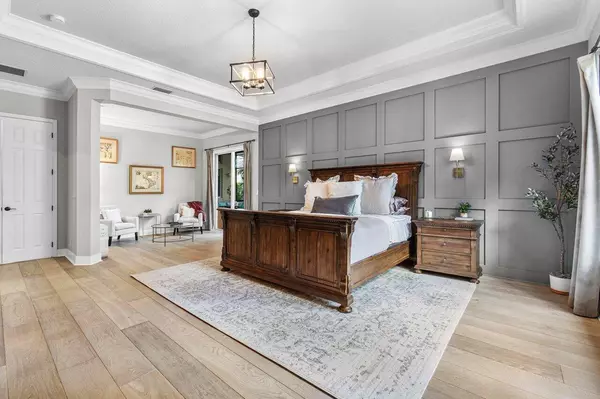9782 Osprey Isles BLVD Palm Beach Gardens, FL 33412
4 Beds
3.2 Baths
3,791 SqFt
UPDATED:
12/15/2024 08:12 PM
Key Details
Property Type Single Family Home
Sub Type Single Family Detached
Listing Status Active
Purchase Type For Sale
Square Footage 3,791 sqft
Price per Sqft $289
Subdivision Osprey Isles Pud
MLS Listing ID RX-11043891
Style < 4 Floors
Bedrooms 4
Full Baths 3
Half Baths 2
Construction Status Resale
HOA Fees $285/mo
HOA Y/N Yes
Year Built 2006
Annual Tax Amount $4,703
Tax Year 2024
Lot Size 7,150 Sqft
Property Description
Location
State FL
County Palm Beach
Community Osprey Isles
Area 5550
Zoning RL3
Rooms
Other Rooms Den/Office, Family, Laundry-Inside, Loft
Master Bath Dual Sinks, Mstr Bdrm - Ground, Mstr Bdrm - Sitting, Separate Shower, Separate Tub
Interior
Interior Features Closet Cabinets, Ctdrl/Vault Ceilings, French Door, Kitchen Island, Laundry Tub, Pantry, Upstairs Living Area, Volume Ceiling, Walk-in Closet
Heating Central, Electric
Cooling Ceiling Fan, Central, Electric
Flooring Carpet, Ceramic Tile, Wood Floor
Furnishings Furniture Negotiable
Exterior
Exterior Feature Auto Sprinkler, Covered Patio, Custom Lighting, Screened Patio, Shutters, Zoned Sprinkler
Parking Features 2+ Spaces, Driveway, Garage - Attached
Garage Spaces 2.0
Community Features Gated Community
Utilities Available Cable, Electric, Public Sewer, Public Water
Amenities Available Picnic Area, Sidewalks, Street Lights, Tennis
Waterfront Description None
View Pool, Preserve
Roof Type Flat Tile
Exposure South
Private Pool Yes
Building
Lot Description < 1/4 Acre
Story 2.00
Foundation CBS, Concrete
Construction Status Resale
Schools
Elementary Schools Pierce Hammock Elementary School
Middle Schools Western Pines Community Middle
High Schools Seminole Ridge Community High School
Others
Pets Allowed Yes
HOA Fee Include Common Areas,Security
Senior Community No Hopa
Restrictions Buyer Approval,Lease OK
Security Features Gate - Unmanned
Acceptable Financing Cash, Conventional
Horse Property No
Membership Fee Required No
Listing Terms Cash, Conventional
Financing Cash,Conventional
Pets Allowed No Aggressive Breeds




